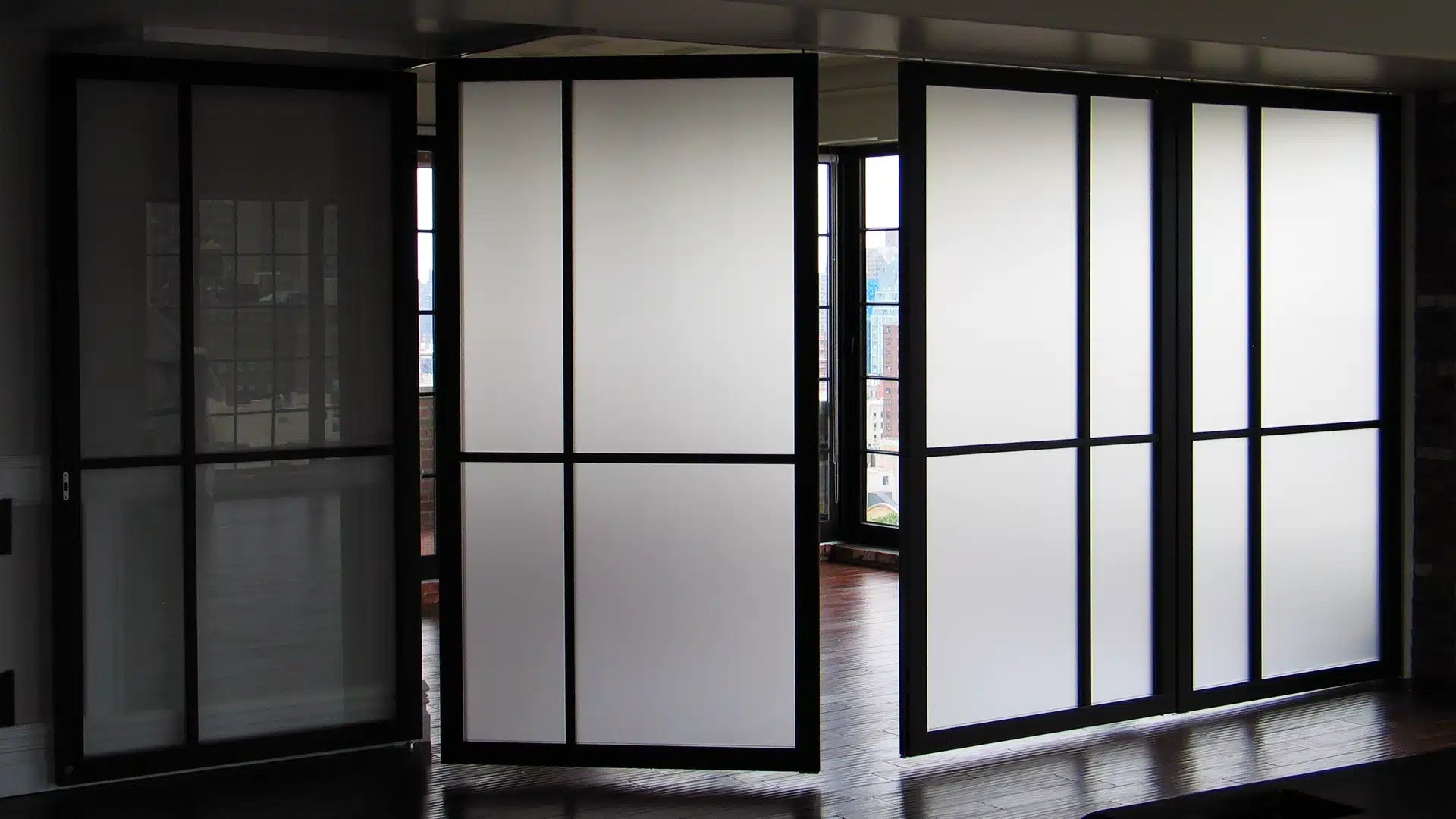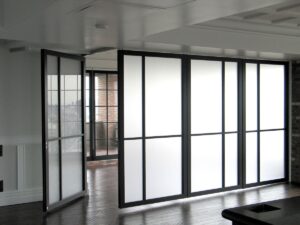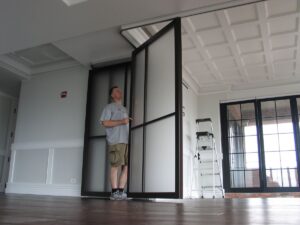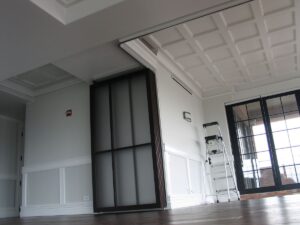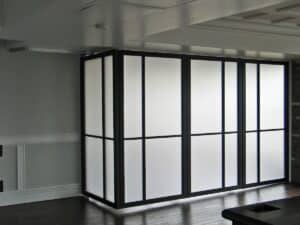Summary
- Corner door systems use 90° sliding wall panels to divide large spaces without permanent walls or posts. This enables room configurations with more versatility and eliminates traditional boundaries.
- Raydoor stacking walls are ideal for corner door solutions. They feature neat panel stacking, wide opening support, lightweight TWINFRAME™ design, and seamless visual integration without bulky hardware.
- Successful corner door installations require proper soffit design for structural support, clean track alignment, and adequate stacking space. Early planning can make installation smoother and improve long-term performance.
- Identifying an active door improves traffic flow, usability, and ADA compliance. This makes the system more adaptable to a wide range of user needs and preferences.
- Raydoor systems provide easy customization, no-floor-track operation, and flexible glazing options—perfect for creating adaptable, high-performing spaces in commercial and hospitality environments.
Designing Flexible, Elegant Spaces with 90° Corner Doors
When you need to divide a large area into smaller rooms but don’t want to commit to permanent walls, a corner door can offer an elegant, flexible solution. These systems use 90° sliding wall panels that seamlessly converge to create separate spaces within larger ones when required—and can separate to restore the original layout again within seconds.
Unlike traditional construction, these corner door systems allow you to section off meeting areas, create semi-private dining rooms, or add temporary breakout spaces in hospitality settings. Installation is faster, disruption is minimal, and the original space remains fully usable whenever the walls are retracted.
The right sliding solutions make it easy to partition your environment while bringing in natural light and facilitating flow between areas. Below, our team at Raydoor shows you how a corner door can obliterate the boundaries that come with traditional rooms and provide unlimited design possibilities for your space.
Why Raydoor Stacking Walls Are Ideal for Corner Door Solutions
Our Stacking Wall systems are a unique type of sliding system ideally suited to making corner doors work—and they also look beautiful doing it.
Unlike basic sliding door systems or rigid partitions by other manufacturers, Raydoor stacking walls:
- Allow panels to retract cleanly and stack neatly at the edge of the opening when not in use, preserving openness and visual continuity.
- Support wide openings without the limitations of heavy swing doors or cumbersome folding partitions.
- Enable highly flexible space division, giving you control over how much of the space is open or closed at any given time.
- Offer multiple stacking configurations, either parallel or perpendicular to the track. This allows you to create a 90° corner door system that more precisely matches the design of your space.
- Use our patented TWINFRAME™ panel design, which provides lightweight durability while allowing natural light to pass through and enhance your space’s aesthetic appeal.
Many other systems require floor tracks, use bulky hardware, or compromise the visual harmony of your interior design. Raydoor stacking walls eliminate those issues—delivering smooth operation, refined finishes, and seamless transitions that emphasize simplicity and functionality in your space.
Key Tips for Designing Successful Corner Door Systems
Your corner door will rely on tracks that meet at an angle—typically 90°—allowing you to create corners and rooms at will within larger spaces. When you do this correctly, it allows spaces to be repurposed quickly and easily. Here are some tips we recommend:
Choose a Soffit Setup That Simplifies Installation
A soffit—an enclosed space above the doors—provides critical support for tracks and hardware. Designing your space with the right soffit setup is the best way to ensure a smoother and faster installation.
When planning a soffit for your 90° corner door system, you’ll need to:
- Pre-plan the track layout so that tracks meet cleanly at the corner.
- Ensure structural support is properly placed to avoid sagging or misalignment.
- Allow adequate space for your panels to stack, based on your specific system configuration.
The best way to achieve this is by working with us to plan your installation so that we can provide appropriate guidance. Getting the soffit right from the beginning saves you time, reduces potential installation complexity, and improves the long-term performance of your system.
Identify an Active Door to Improve Flow
In a corner door system, it’s important to think about which door panel will be the “active” door—the one most frequently operated. Determining this early helps guide design choices and user experience.
Here are some key considerations:
- Position the active door for the most natural flow of traffic through the space.
- Choose appropriate hardware (such as pulls or locks) for the active panel to support frequent use.
- Ensure ADA compliance where necessary for accessibility.
- Consider a clear active panel to improve ease of use and help maintain the system’s clean, organized appearance.
Design Flexible Spaces That Adapt, Impress, & Perform
A well-designed corner door system does more than divide space—it enhances it. With Raydoor stacking walls, you can achieve the visual transparency, privacy, flexibility, and aesthetic harmony that today’s commercial and hospitality spaces demand.
Our systems make it easier to configure high-performing interiors without sacrificing light, flow, or beauty.
If you’re ready to transform your space with a flexible, high-end 90° sliding wall solution, Raydoor is ready to help. Our experts will work with you to tailor a system that fits your layout, goals, and design vision.
FAQ About Designing Corner Door Systems
Can corner doors improve soundproofing in my space?
Our room dividers are primarily designed to enhance visual privacy within spaces—but there are several steps you can take to reduce noise transmission between areas as well.
- Install carpeting in adjacent spaces to dampen sound.
- Add a threshold where the door panels meet the floor to reduce noise transmission.
- Use edge gaskets on the sides of doors to create a tighter seal against adjacent walls or panels.
- Install a recessed niche at the strike wall to allow the sliding door to “kiss” the wall, improving acoustic and light control.
Learn more about sound transmission and room dividers here.
Can Raydoor systems be used in high-traffic commercial areas?
Yes! Raydoor systems are lightweight, durable, and designed for frequent use in commercial spaces like offices, restaurants, and hospitality venues. Here are seven examples of modern hotel lobby and amenity space design that use our products.
Do Raydoor stacking walls require floor tracks?
No. Our stacking walls operate with top-mounted tracks only, preserving clean, uninterrupted floors without trip hazards or cleaning challenges. Learn more about the benefits of finding freedom from floor tracks.
What glazing options are available?
Raydoor offers a wide range of acrylic inserts, including translucent, opaque, and decorative options that allow light transmission while maintaining privacy. Explore our full range of inserts here.
