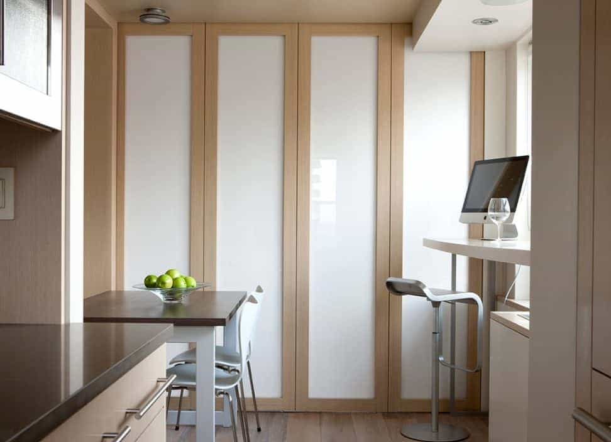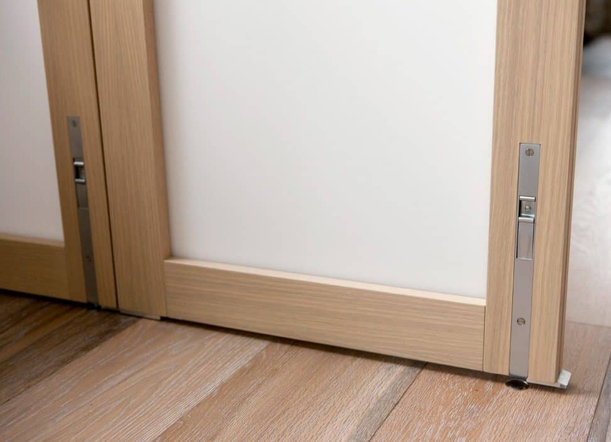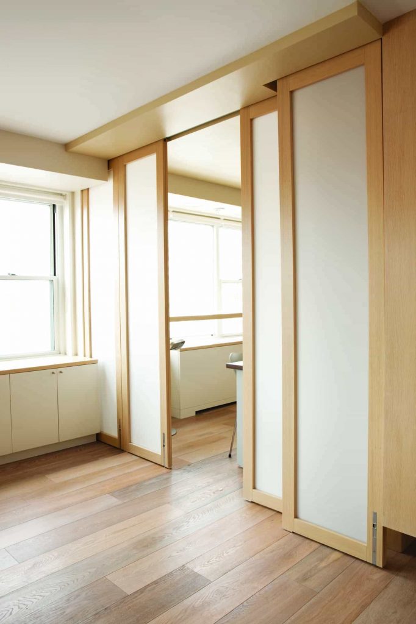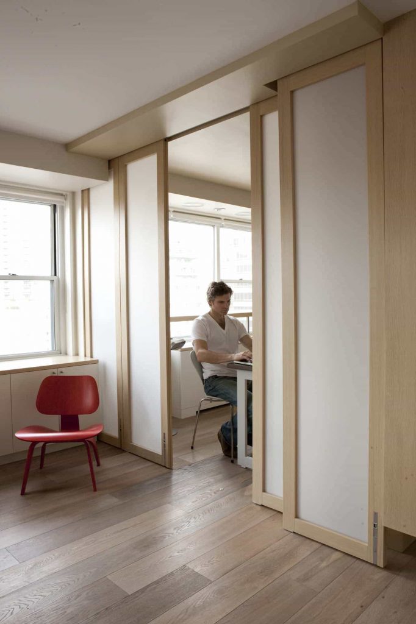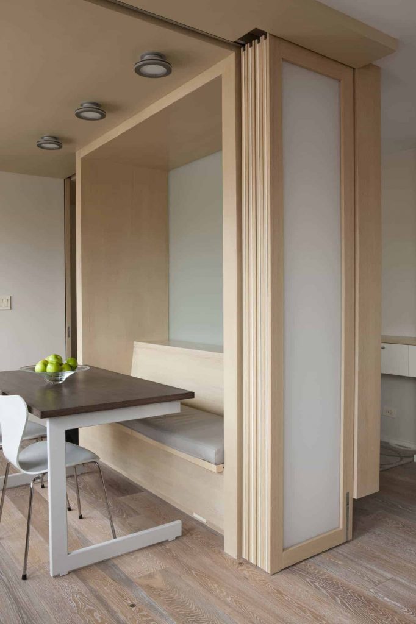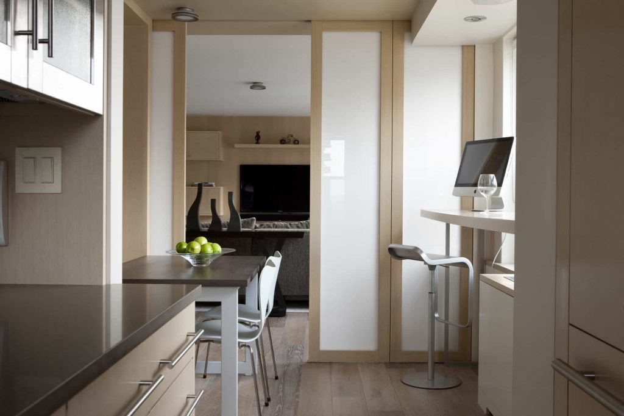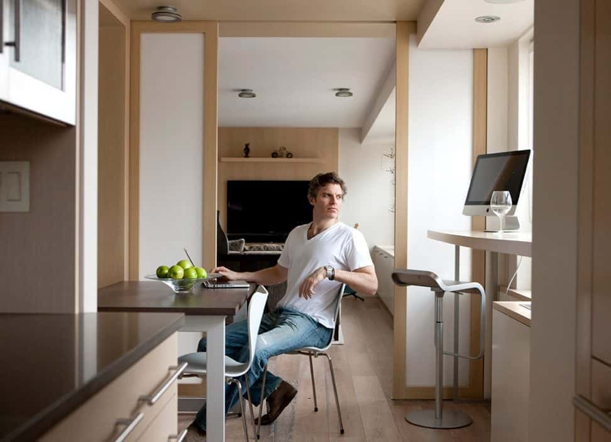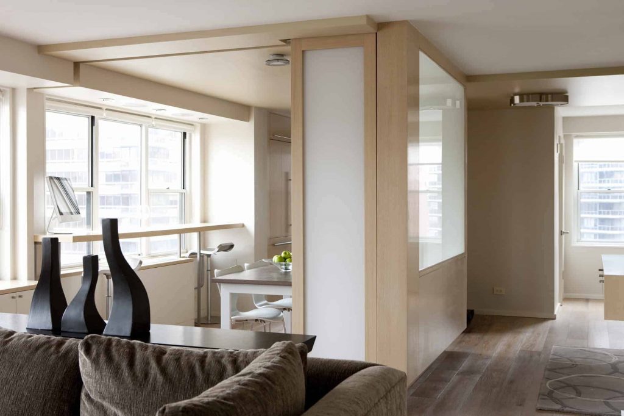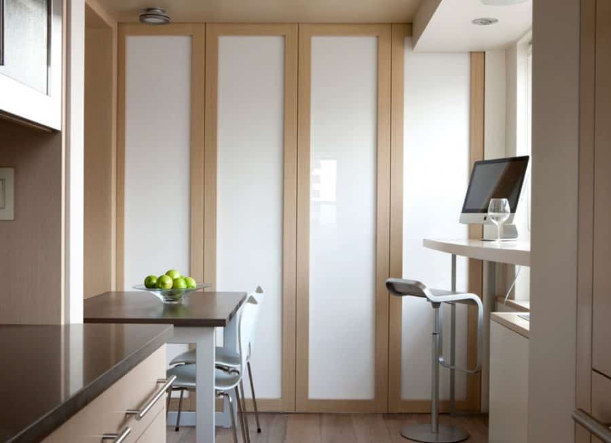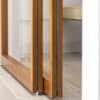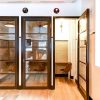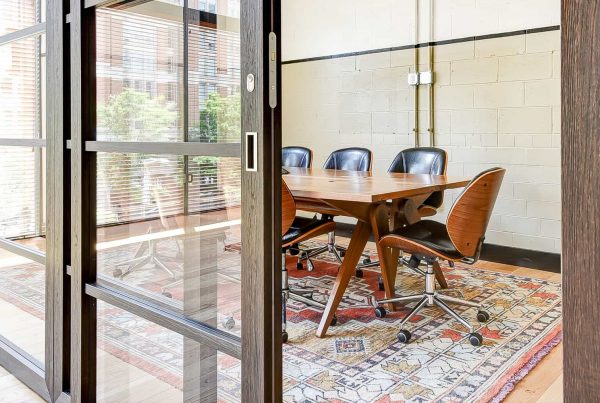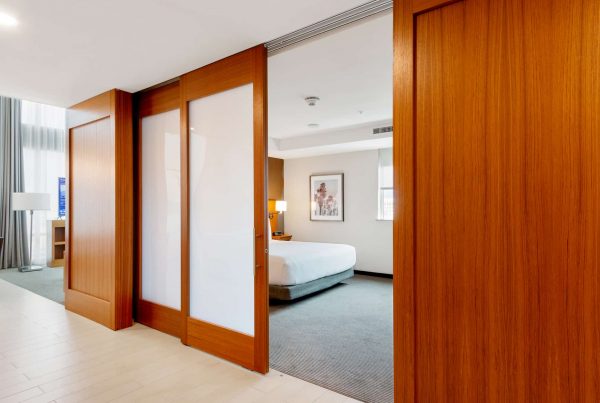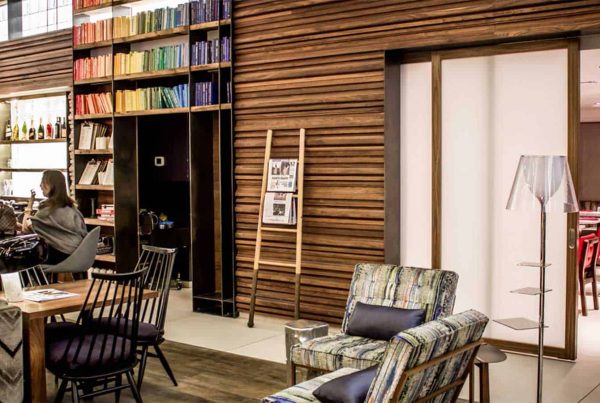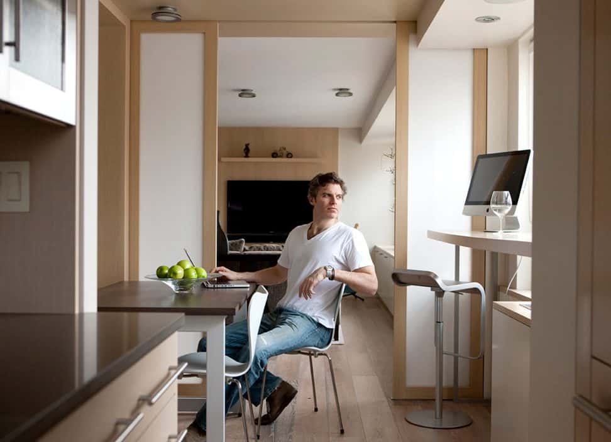
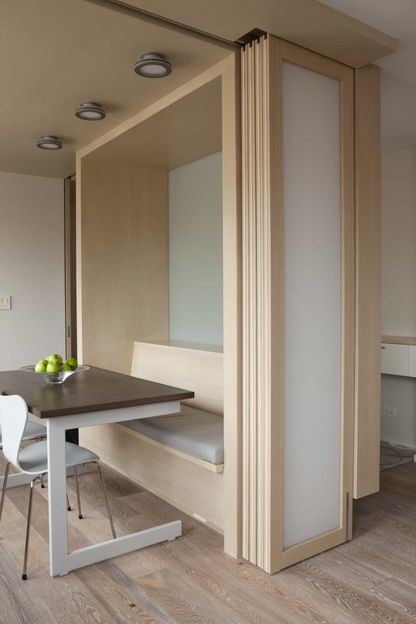
Design Challenge
Find a beautiful, flexible way to make this contemporary urban kitchen feel larger and at the same time enable it to be closed off for private dining or a home office application. It was also important for the room divider to match the millwork and allow natural light through to achieve an illuminated jewel box look.
Solution
The RAYDOOR Sliding Stacking Wall with parallel parking area (SSPA) was chosen for its ability to fully open and close the space with no floor track required. This room divider fastens to the floor via discrete flush bolt and floor strike that resembles a small coin on the floor.
The Stacking Wall uses only a single overhead track providing the maximum usable floor space on either side of the room divider. Door panels park perfectly at the threshold of the opening enhancing the clean modern design of the jewel box when its open. White Maple wood veneered frames were selected and stain matched to the millwork from a sample provided by the architect. Opal translucent acrylic provided the right amount of light transmission and privacy.
Result
The result is a beautiful easy to use flex-space that enables privacy and versatility while contributing to the to the clean contemporary design of the space.
| Location | Application | System |
|---|---|---|
| New York, NY | Room Divider | Sliding Stacking Parallel |
