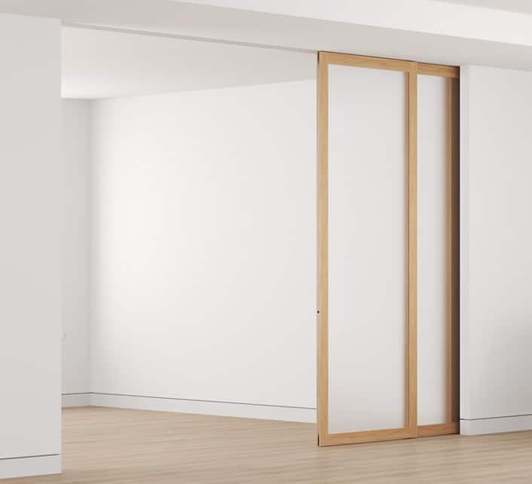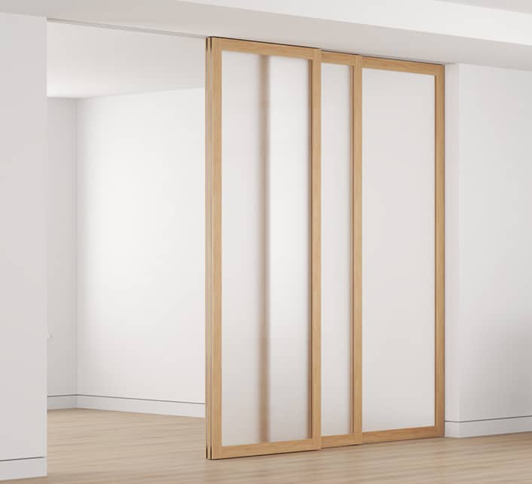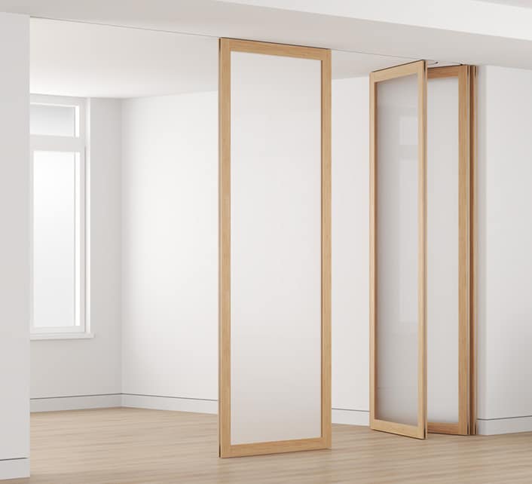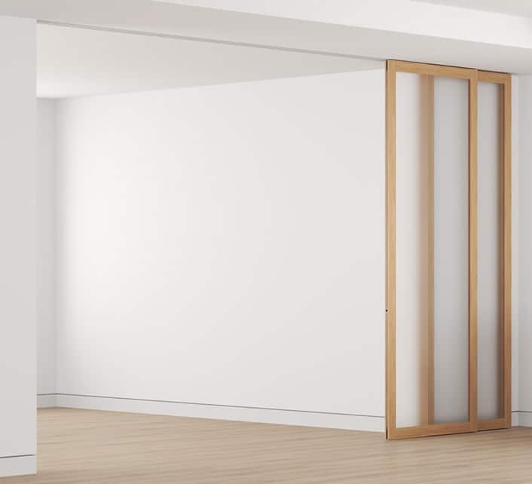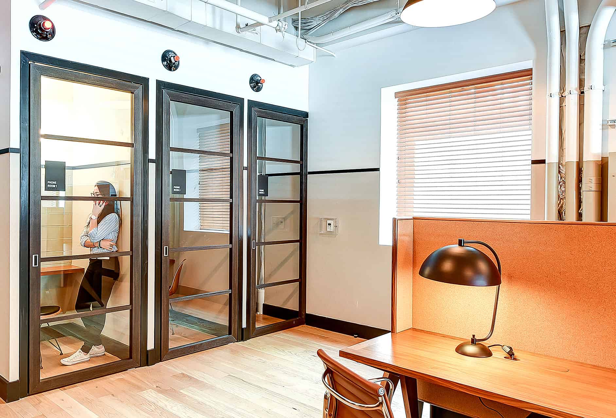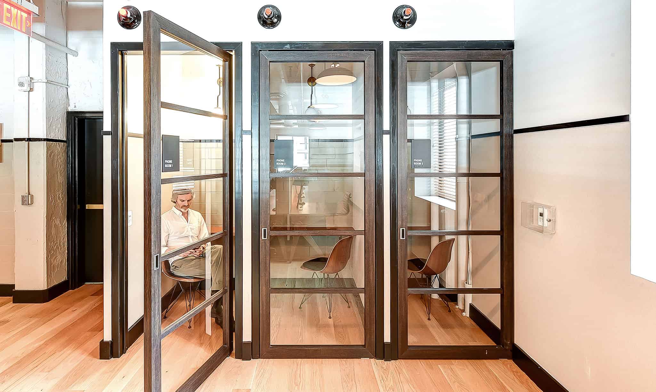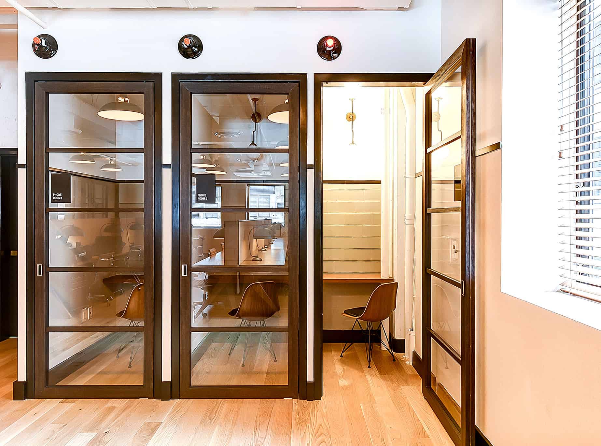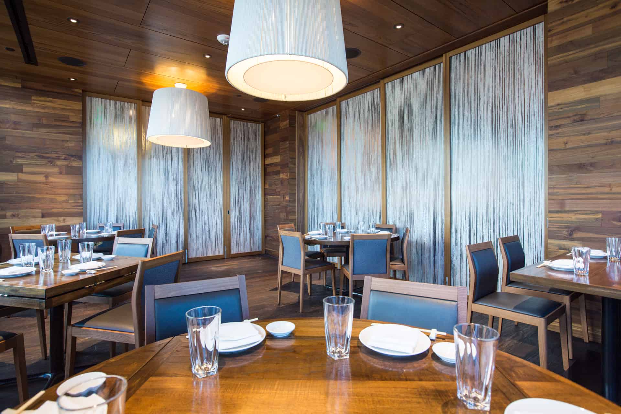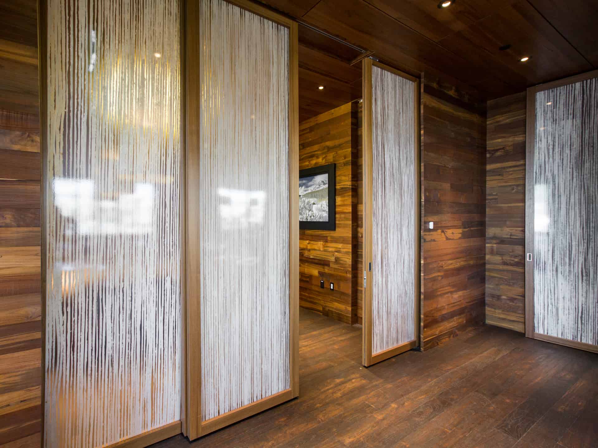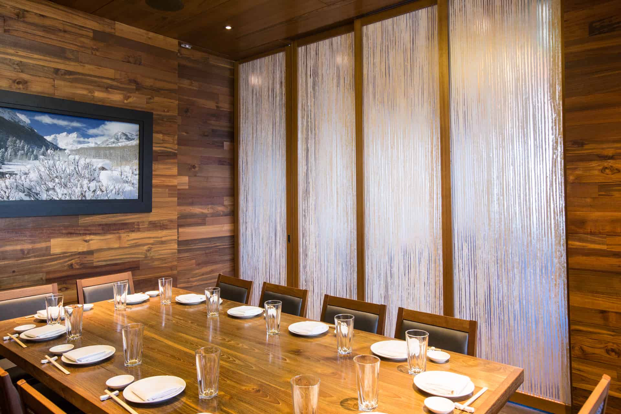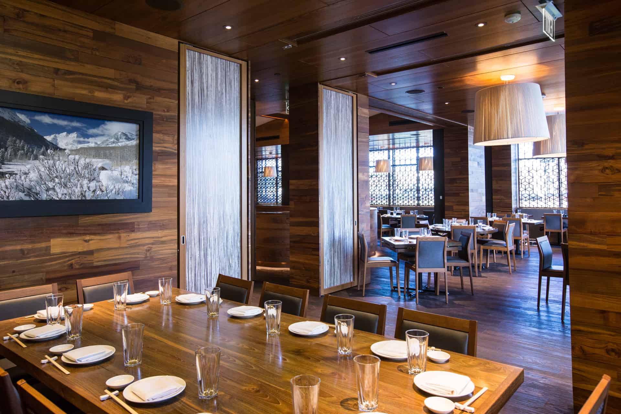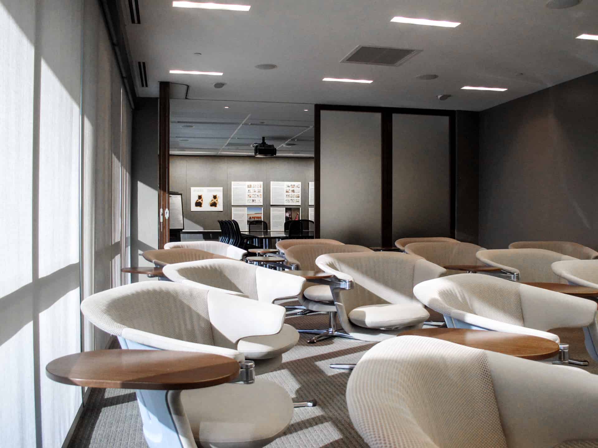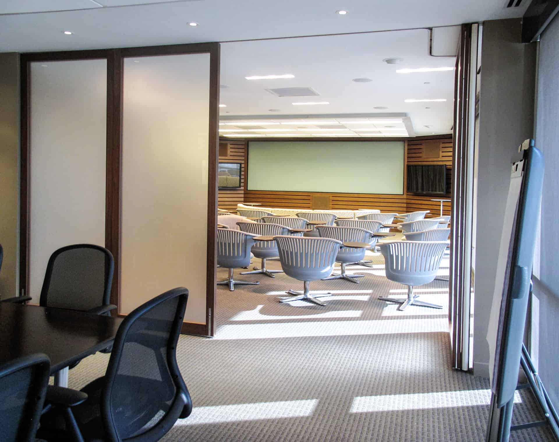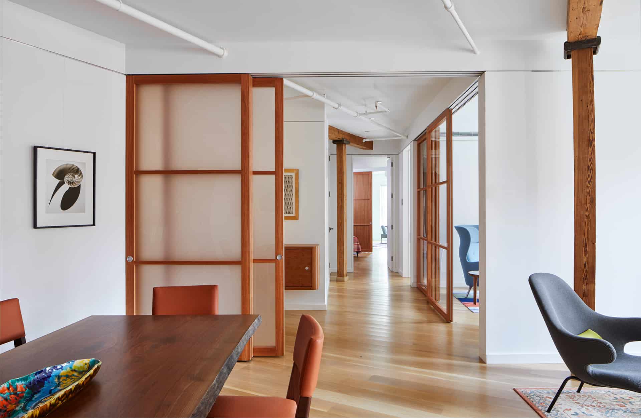A room divider simply makes more out of the space you have – it can allow you to expand a room into an adjacent space as you need, separate and provide privacy for certain functions and divide rooms without making one side of the divider dark when specified with translucent glazing. These operable partition systems can help you avoid making a sacrifice. Where you would be forced to build a solid wall to cut off one space from another you can use a room divider to join spaces when you retract it so the rooms can serve multiple purposes.
Room Dividers for Better Space Utilization
Solutions / Wall Types
There are many types of room dividers available to address a range of budgets, features and aesthetic preferences. The end user and designer will need to determine the frequency of use, clearance size for when the system is retracted, where the panels will stow when not in use as well as their available budget for the project.
At a room dividers most basic, a bypassing system uses simple and minimal hardware but is limited in how much of the opening will be clear to pass through when the panels are moved. If that is a concern, a telescoping system like a sliding wall will allow multiple doors to stack within the width of one panel or even move out of the opening like a sliding wing wall which stacks in front of an adjacent wall or a sliding pocket wall which disappears altogether.
A folding door or wall system is widely recognized by the public and can be used for various purposes, ranging from a basic closet door to a room divider that includes a swinging egress panel to comply with building codes. Among the different options available, the most versatile system is the sliding stacking system. This system offers the added feature of an egress door and allows for different stacking configurations, whether within or outside the opening. It even provides the option to incorporate a 90-degree turn and more, all while utilizing a single track for most of its movement.
Have Creative & Functional Control of Your Living and Work Spaces
The aesthetic aspect of room dividers is often overlooked – they’re typically assumed to be drab but functionally necessary pieces. While function may be most important and something that users depend on, there’s more to operable partitions. Customization of room dividers can entail selecting from a broad set of options – frame colors, veneer species, stains, paints and even custom color matching. The insert which is often just opaque can be customized as well, translucent or transparent glazing, decorative elements from 3Form or Lumicor or with muntins laid over to create patterns unique to each panel.
The functional aspects of a room divider can be simple or elaborate depending on needs and budget. A range of guiding, locking and handles /pulls can make an operable wall easier and more intuitive to use. They can also be made to hide away in various ways to free up even more space for users.
Reconfigure & Change the Flow of Interior Spaces
Room dividers being used to split rooms is one obvious purpose, but they can also be used to make rooms within rooms, connect spaces visually while separating functions, offering privacy while maintaining natural light and privacy. Some sliding room dividers allow the user to choose at which end to stack doors and other operable wall partitions have the option of a swing door to satisfy egress requirements or just to allow most of the divider to remain in place while people come and go so their movement is less disruptive. And if your goal is maximum accessibility, then an operable panel partition that moves out of the opening or even into a pocket would achieve that aim.
The RAYDOOR Design Team Can Help You Customize Your Next Room Divider
If you’re considering room divider walls and doors for your project, our team of design consultants can walk you through the myriad options to select from and tailor a moveable partition to your needs and tastes. All of our products are sized to your clients’ opening and made to order with short lead times.
Benefits of using a Room Divider from Raydoor
- Lightweight – Raydoor systems are a lightweight alternative to glass – they utilize acrylic and other resins to make a light and easier to use system.
- Customizable –all Raydoor systems are built to order, sized to your opening with many options for finishes and hardware
- Light – While you can choose something opaque for your glazing, many opt for translucent inserts to allow natural light to transmit brightening your space
- Made in USA – Our product is proudly made in NY which means shorter leads times.
- No floor track – not required for any RAYDOOR system -avoid trip hazards and cutting up expensive flooring.
More Solutions for Interior Spaces
A small selection operable partitions we’ve provided as solutions in a variety of settings:
Solutions / Wall Types
The following systems are recommended for room division:
See Our Previous Work
View examples of Raydoor systems used in bathroom in the Raydoor Inspiration Gallery.
Look for Inspiration
Browse Our GalleryThe Raydoor TWINFRAME™Design
Our panels are constructed through a unique, patented method that usually employs acrylic (or other resin sheet) as a structural component. This results in a light, strong, resilient panel that is easier to install, operate and live with than an operable glass wall. The central glazing layer is “sandwiched” between two identical frames – this integral glazing means larger panels don’t require frames with large, heavy stiles and rails. Designers then have the freedom to customize the frame and other features to suit the aesthetics of the space.
Customer Stories
Cookology
Raydoor room dividers were a solution to the needs of a cooking school in Arlington, Virginia. Situated in a newly built shopping and residential complex, the school aimed to teach multiple classes and groups simultaneously – without interrupting one another. In the spirit of a communal learning experience, they selected transparent glazing making other classes visible but still defining the classroom and minimizing sound. While a moveable glass partition wall could have achieved this, the architects at DBI Architecture saw value in the lightweight and ease of use a Raydoor system would provide. In moments, an instructor can separate or join classrooms as needed to accommodate different size groups.
