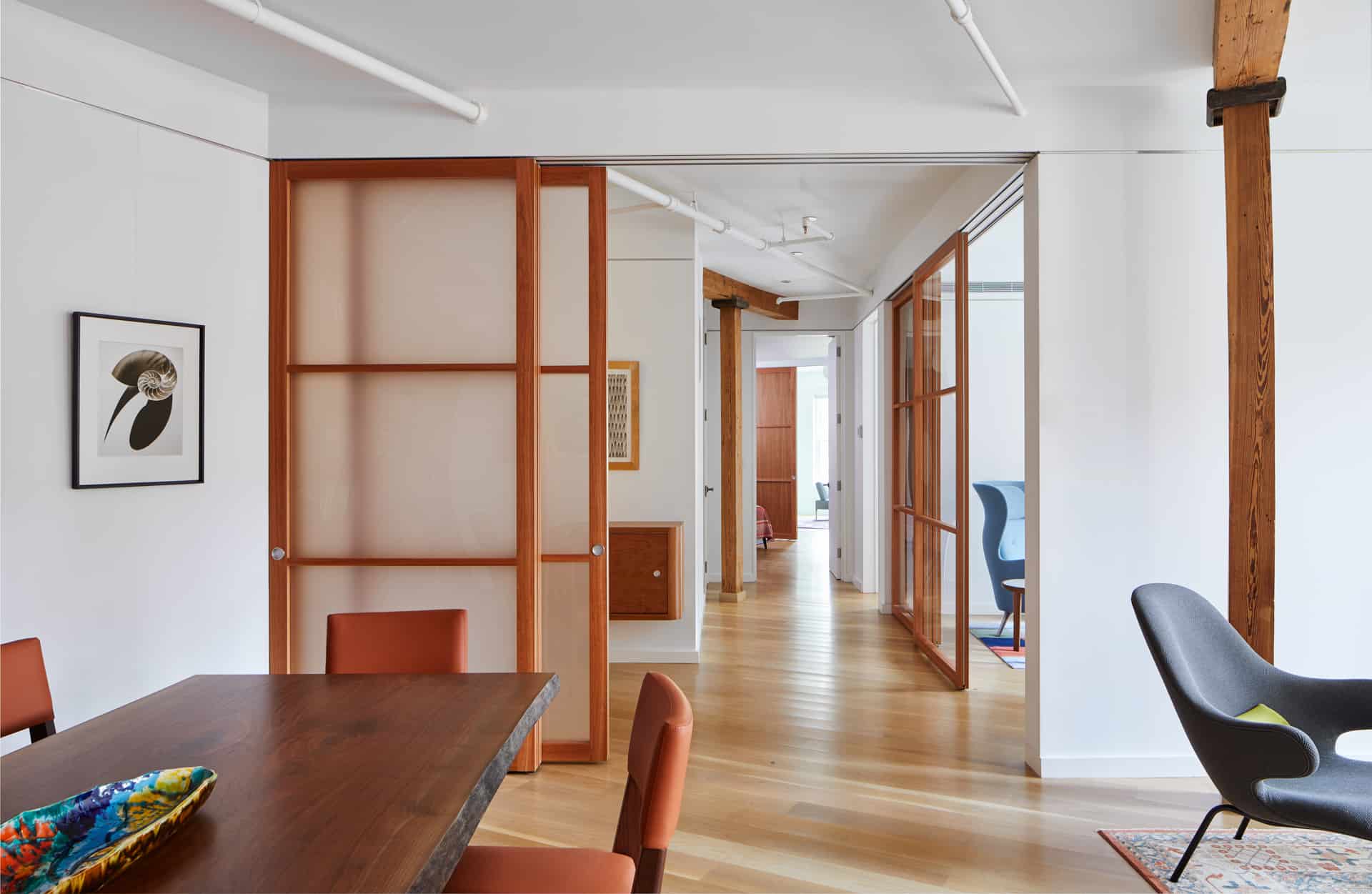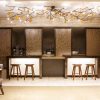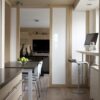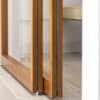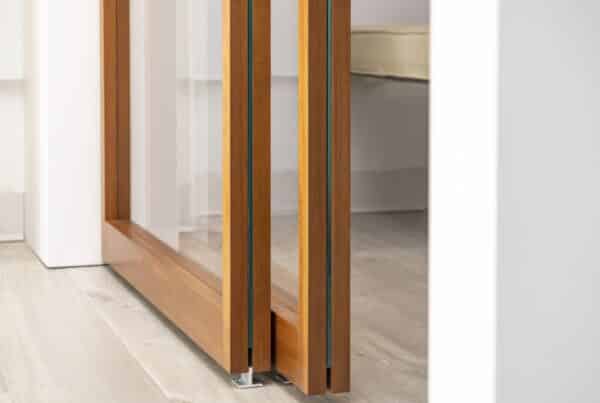The basic concept of dividing a room with a wall is simple, static, and centered on permanent boundaries. Sliding room dividers introduce a dynamic element to delineating space, creating an incredibly diverse array of options. The right room divider design not only separates space but empowers designers and users to enjoy that space with greater flexibility than ever.
In this article, we explore inspiring ideas that show how premium sliding room dividers have the ability to fit a variety of aesthetics while creating a balance between privacy and connected, flowing space. From residences benefitting from more versatile rooms to commercial spaces looking to design for reconfigurability, sliding room dividers offer a proven, contemporary solution.
Ten Unique Room Partition Ideas
The examples below demonstrate how Raydoor’s sliding wall designs have enhanced flexibility, return on square footage, and aesthetic appeal across a number of real projects. While every project is different, the concepts highlighted below help show just how versatile the right room dividers can be.
1. Turning Larger Spaces Into Rooms Using Multiple Dividers
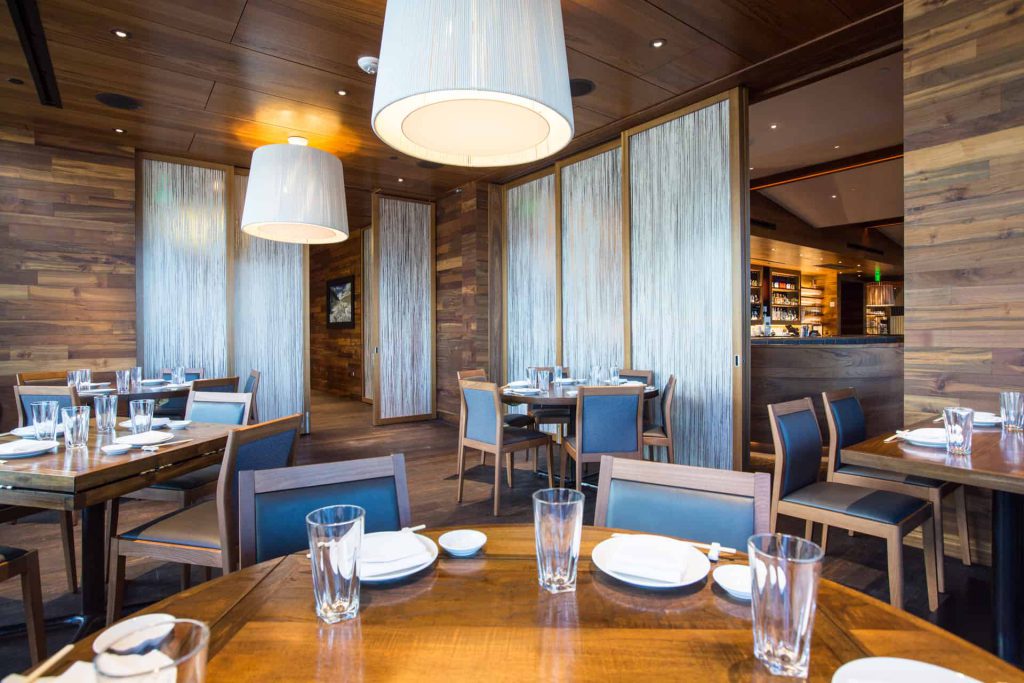
Matsuhisa Denver, a high-end sushi restaurant, shows how multiple sliding room dividers can transform a larger space into distinct yet connected areas. These sliding wing-wall dividers feature semi-transparent panels that preserve natural lighting and a sense of openness while creating private dining and bar areas.
Their minimalist design seamlessly integrates with the restaurant’s warm wood interiors, balancing privacy and ambiance. This approach is highly effective, for example, for commercial spaces looking to optimize functionality without compromising on style.
2. Sectioning Off Classrooms in Learning Environments
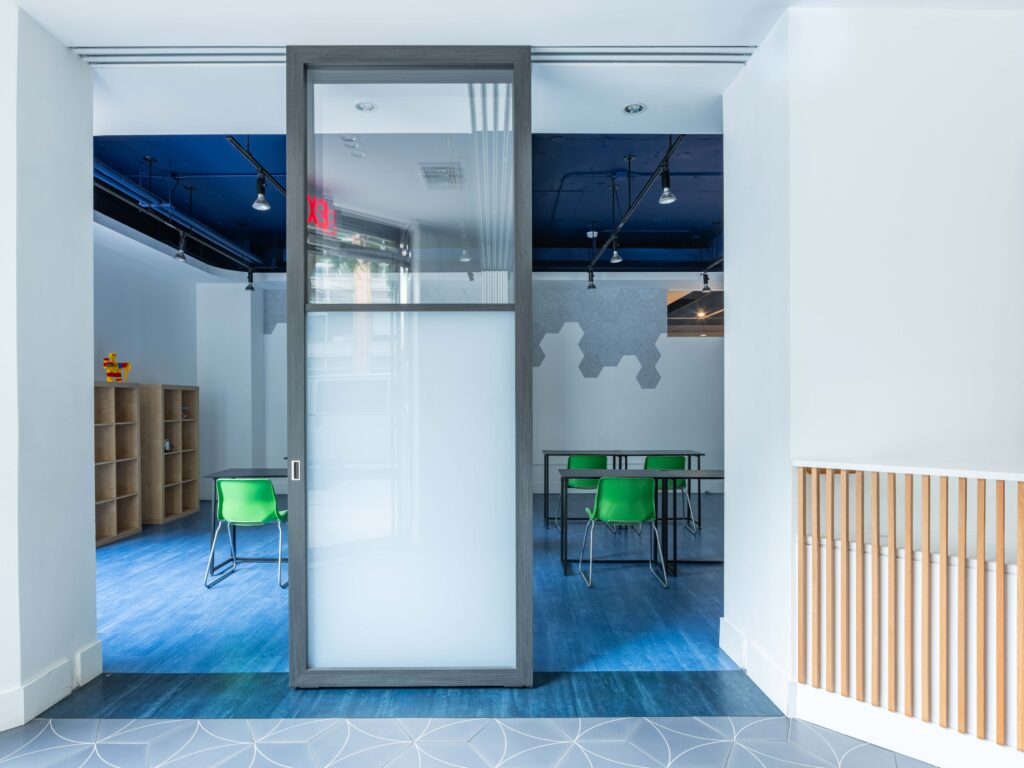
This project at Robofun Manhattan highlights the versatility of sliding partitions in creating adaptable learning environments. The frosted acrylic panels provide privacy and reduce distractions, while allowing natural light to flow between rooms, maintaining a bright and open atmosphere. The sleek, modern design complements the educational setting, and the ease of reconfiguration makes it simple to adapt the space for different group sizes or activities. This solution is ideal for schools and childcare centers aiming to balance flexibility with functionality.
3. Accommodating Privacy and Flow
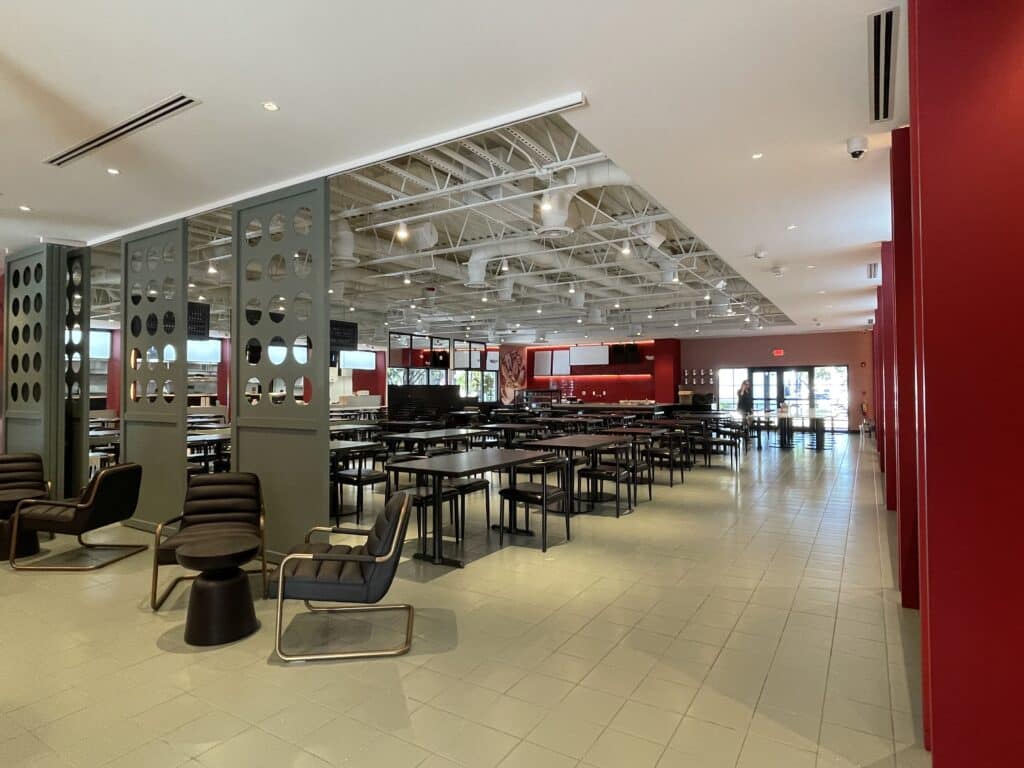
At Baoshi, an Asian food hall in Miami, innovative room dividers demonstrate how to balance privacy and spatial flow. The sliding stacking walls, featuring playful circular cutouts, create a distinct separation between the lounge area and the main dining space without obstructing visibility or light.
This design allows for seamless movement between zones while maintaining an inviting and modern aesthetic. These partitions are a perfect solution for restaurants and commercial spaces aiming to define distinct areas while fostering a cohesive atmosphere.
4. Unique Partition Design for a 90° Divider
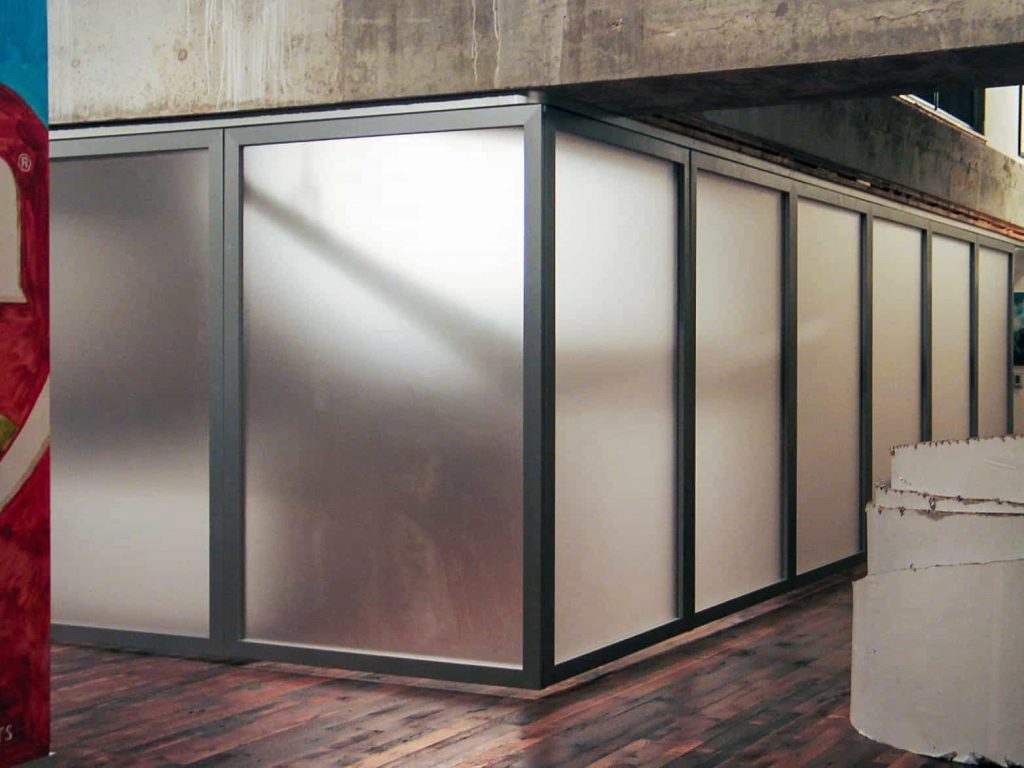
This project showcases the incredible range of possible partition design concepts. A 90-degree corner proved ideal for creating a defined space in a large, wide-open environment. The frosted acrylic panels ensure privacy while allowing light to softly filter through, maintaining a bright and airy atmosphere.
This configuration maximizes space efficiency, offering both visual structure and functional flexibility. Strongly suited for offices, retail spaces, or open-concept creative environments, this solution demonstrates how modern design can create more dynamic spaces.
5. A Modern Room Divider for Home Offices
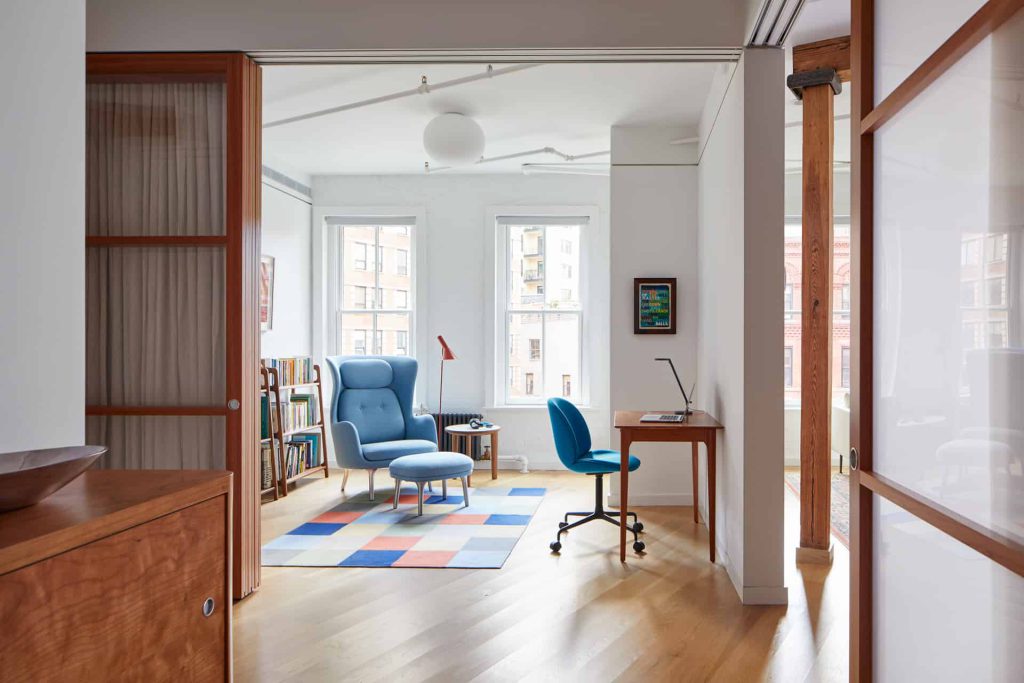
This Tribeca home office showcases how sliding panels can elegantly transform an open living space, creating a distinctly functional study and remote workspace while preserving a sense of connection to the rest of the residence.
As home offices have become a necessity for many, these sliding walls offer a flexible and stylish solution, enabling homeowners to create a professional yet comfortable workspace without sacrificing the visual unity of their living space. Blending form and function, this approach is ideal for remote workers seeking to balance productivity with a cohesive home design.
6. Small Room Dividers That Maximize Compact Spaces
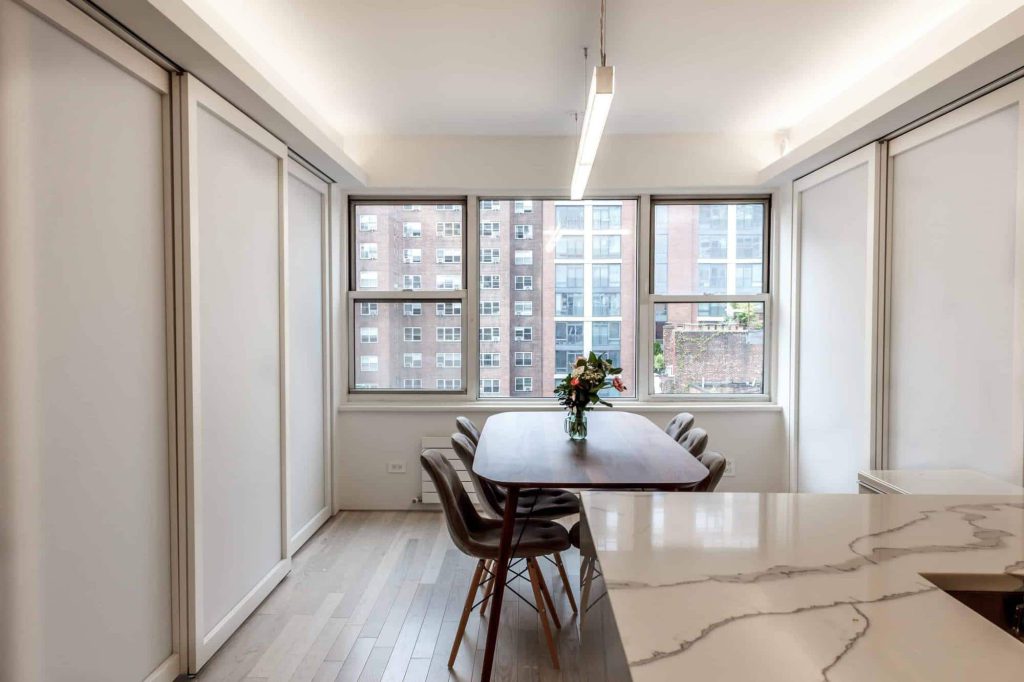
This New York apartment project highlights how sliding panels can maximize the potential of compact spaces. The dividers feature opal frosted inserts with a frosted matte surface facing the public dining room and a glossy finish facing adjoining guest rooms, a seamless way to partition the dining area without making the room feel enclosed or cramped (and preserving privacy for guests).
By maintaining a light and airy aesthetic, the panels help preserve the natural light that flows into the space through large windows, enhancing the sense of openness. This design is perfect for urban living, where every square foot counts, offering flexibility to redefine areas for dining, work, or relaxation while maintaining a sleek, modern look.
7. Dividing a Room While Integrating Outdoor Views
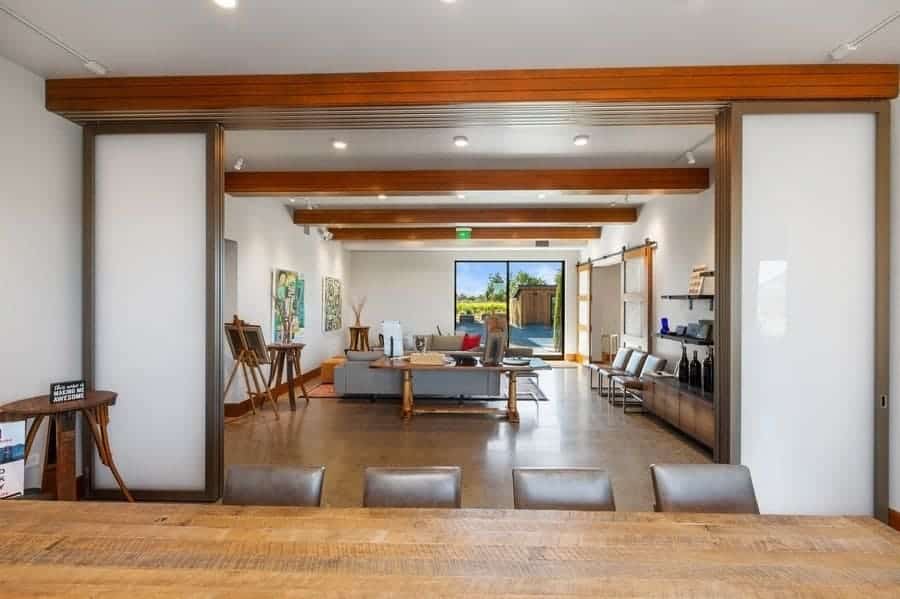
At Fortunati Vineyards, sliding partitions combine functionality and elegant rustic aesthetics, creating a private meeting, tasting, and event space while maintaining an outdoor view through an adjacent lounge. The frosted panels provide flexibility, allowing the space to adapt for group discussions, tastings, or intimate gatherings, while the partition can open to frame the outdoor view, seamlessly connecting the indoors with the beauty of the vineyard’s landscape.
This design exemplifies how dividers can expand a space’s functionality without limiting its visual connection to the outdoors.
8. Room Partitions for Added Versatility

At Liberty Prime, a premium steakhouse in New Jersey, sliding partitions provide a versatile solution for dividing spaces in a restaurant environment. These panels, designed with dark wood frames and frosted inserts, create separate private dining and bar areas that balance intimacy with an inviting ambiance.
The sliding design allows staff to easily reconfigure the space to accommodate different group sizes or events, offering unmatched flexibility. This project demonstrates how thoughtful partitioning can enhance both functionality and aesthetics, making it an ideal choice for venues aiming to optimize their space without disrupting customer experience.
9. Wall Dividers That Conceal Utilities and Equipment
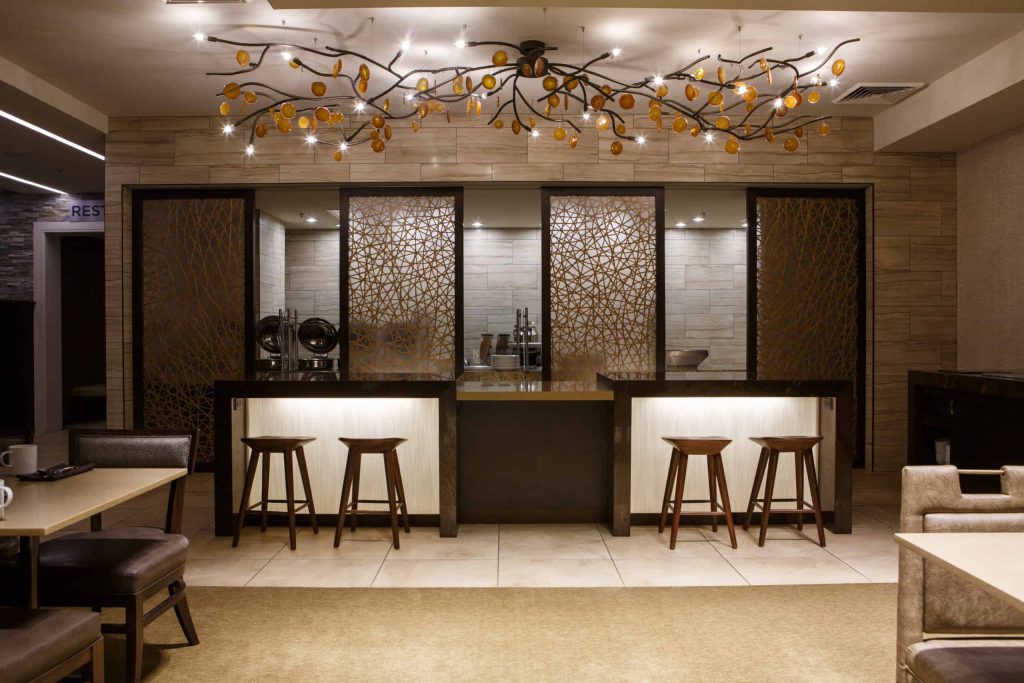
Hilton Denver City Center’s decorative panels elevate the functionality of the lounge by concealing breakfast buffet utilities and equipment behind an artful, geometric design. The bronze-toned patterns on the panels complement the warm, sophisticated ambiance of the space.
This solution allows the lounge to maintain its luxurious appeal while discreetly hiding less visually appealing elements, ensuring a streamlined environment for guests outside of breakfast hours. It’s a perfect example of how partitions can double as stunning design features while serving a practical purpose.
10. Division That Can Separate or Unify Space
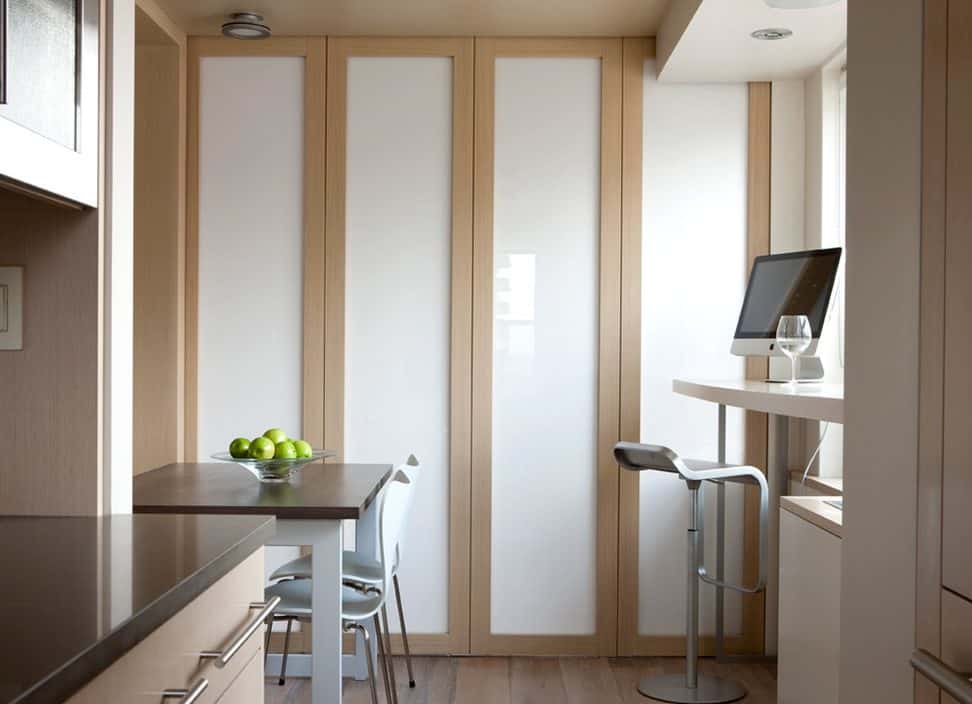
This Soho apartment redesign demonstrates the versatility of Raydoor sliding panels in creating spaces that can be effortlessly separated or unified. The natural wood frames and opal gloss inserts provide a clean, modern look, offering privacy when needed without completely isolating the spaces.
The panels enable the seamless transition between a living area and a home office/dining space, making it perfect for creating multifunctional spaces that make urban living more convenient.
The Benefits of Sliding Room Dividers
Unlike fixed room dividers, such as accordion walls or large privacy screens, movable systems are lighter, easier to handle, and built to endure frequent reconfigurations without compromising durability.
Sliding room dividers, in particular, provide an elegant and customizable solution for separating spaces while maintaining flexibility. They allow for smooth, effortless operation and eliminate the need for bulky or permanent construction. Learn more about Raydoor’s innovative sliding room divider design.
Frequently Asked Questions
How Do You Divide a Room Without Using Walls?
Sliding panels and partitions offer a sturdy yet flexible solution for dividing rooms without the permanence of traditional walls. These customizable, user-friendly dividers allow you to define spaces while maintaining light flow and openness, or even create entire rooms using 90-degree dividers.
How Do You Divide Larger Rooms for Privacy?
Larger rooms can be divided for privacy using Raydoor’s sliding or folding panels, which provide the modularity needed to fit small openings or large rooms.
Are Room Dividers a Permanent Fixture?
No, Raydoor room dividers are designed to be non-permanent, offering the flexibility to adapt your space as your needs change. Their innovative sliding or folding mechanisms make them easy to reposition or remove, making them perfect for dynamic environments.
Transform Interiors With Art-Worthy Room Dividers
As the examples in this article illustrate, a room divider can be not only a practical choice for functional versatility but also a highly stylish design element that can infuse a space with modernity, natural light, and an array of materials that can fit just about any design vision.
Curious about more ideas for room dividers? Explore our room divider designs or connect with a Raydoor team member to discuss your next project.
