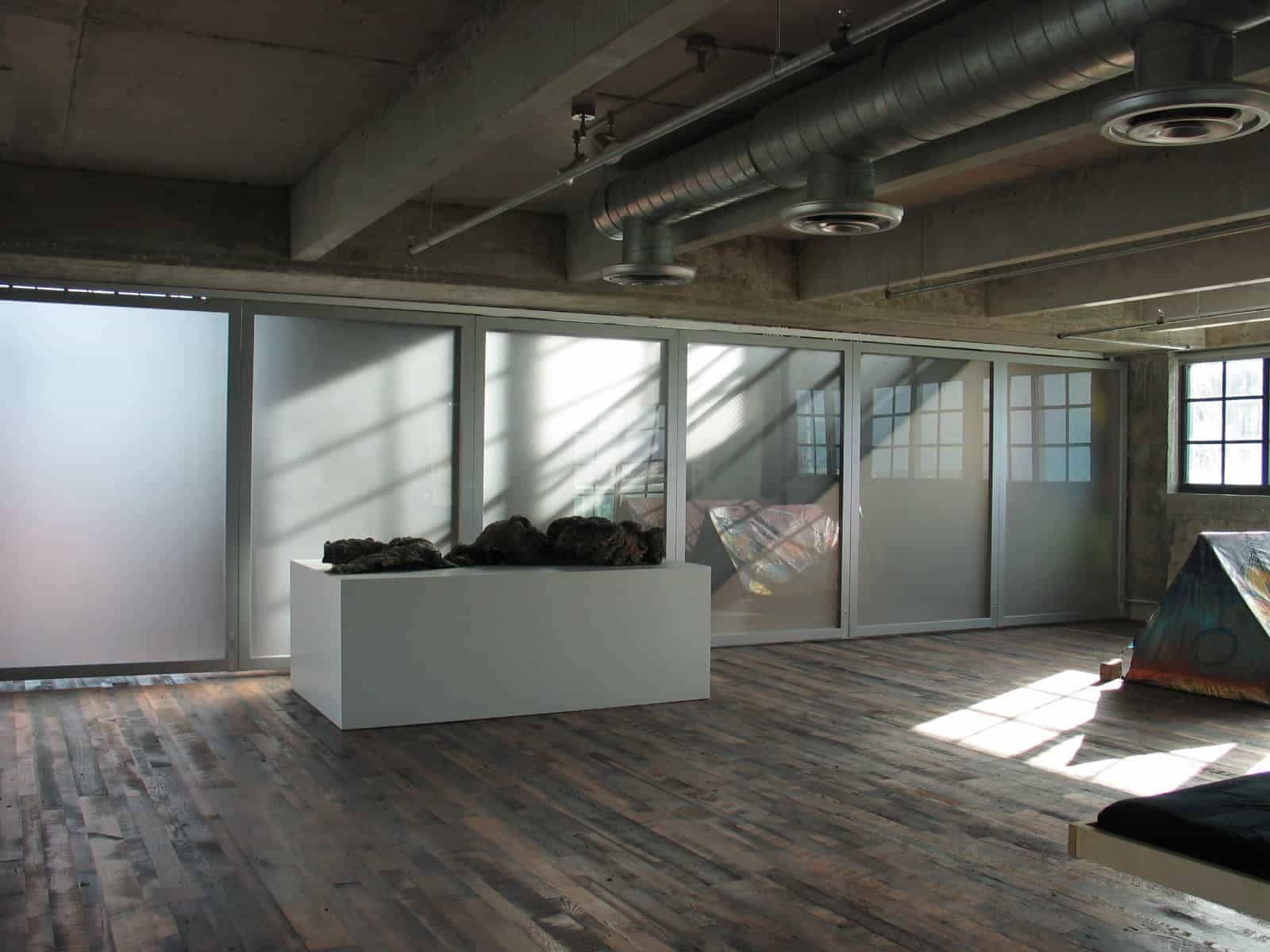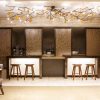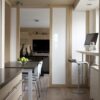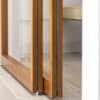Lighting, privacy, practicality, and aesthetic appeal are all important considerations that demand a designer’s attention when specifying interior projects. At the same time, practical limitations — such as budget, scope, and timeline — are unavoidable realities that may, at times, compete with the design vision. Finding solutions that work within these constraints without compromising design sensibilities is key.
As both a style-forward and sensible room-dividing solution, frosted walls and sliding doors exist at the intersection of aesthetic appeal and functional application. In this article, we’ll explore the important role frost-paneled doors and walls play in modern design and offer examples of these systems at work.
The Case for Frosted-Panel Room Dividers
Occasionally called “privacy walls,” frosted walls are perhaps best known for the visual privacy they offer over clear or fully transparent alternatives. Their exceptional light transmittance makes them a popular design element in interior spaces where natural light is otherwise limited, helping spaces feel divided without fully sacrificing natural light. As such, it’s typical for these systems to use materials that yield a high amount of light transfer, such as glass, acrylic, and polycarbonate.
But this balance between privacy and light transmittance comes with plenty of additional benefits that, at first glance, may go unnoticed. Here are a few additional reasons why frosted walls might be the right candidate for your next project.
Softening Intense Lighting
Frosted walls are a great option to allow more light to flow into neighboring spaces, but the inverse can also be true. Frosted paneling can translate exceptionally bright, sunny areas or rooms with sterile overhead lighting into far more muted and comfortable versions of themselves.
Simple Upkeep
Depending on the construction, frosted walls are simple to clean and maintain over time.
Frosted textures and finishes, for example, provide gentle light diffusion and a pleasant presentation at first, but it can be easy to damage the frosted finish, and fingerprints are easy to spot. Repairing such surfaces can also be costly or, at worst, impossible.
Alternatively, frosted-looking, translucent layers — such as the one shown below — that offer a glossy presentation can be much easier to clean, repair, and maintain over the long term. That’s because fine scratches, nicks, and imperfections become much more difficult to spot.
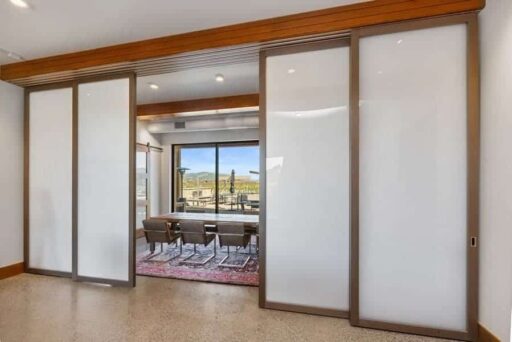
Occupant Well-Being
Having naturally lit spaces is not only important for design appeal — it’s a big contributing factor to the overall health, safety, and welfare of a space. This is especially critical when designing workspaces or other commercial projects where occupants will spend a large percentage of their day in the building. In one study on employee experience, over three-quarters of employees surveyed said that access to natural light improved their overall happiness and well-being at work.To learn more about the dynamic relationship between design and Health, Safety, and Welfare (HSW) best practices, watch our online, on-demand HSW webinar (and receive an HSW CEU credit).
Flexible and Functional
A well-crafted frosted wall or sliding door system is subsequently one that is flexible enough to meet the demands of the space and functional enough to operate with ease. Specifying the right material for the job can make a big difference here.
Lightweight resins, such as acrylic or polycarbonate, will not only allow the system to navigate along its tracks with minimal resistance but can also simplify shipping and installation (thanks to their reduced weight and resistance to shattering). And compared to glass, the structural integrity created by acrylic and polycarbonate paneling allows for larger stiles and rails that better fit the design vision — all while reducing the thickness necessary with large glass panels.
6 Frosted Wall and Door Ideas and Use Cases
Frosted walls are as diverse in their appearance as they are in their potential applications. Below, we share some of our favorite examples of frosted paneling in action across a range of hospitality and commercial office environments.
1. Bathroom Sliding Doors
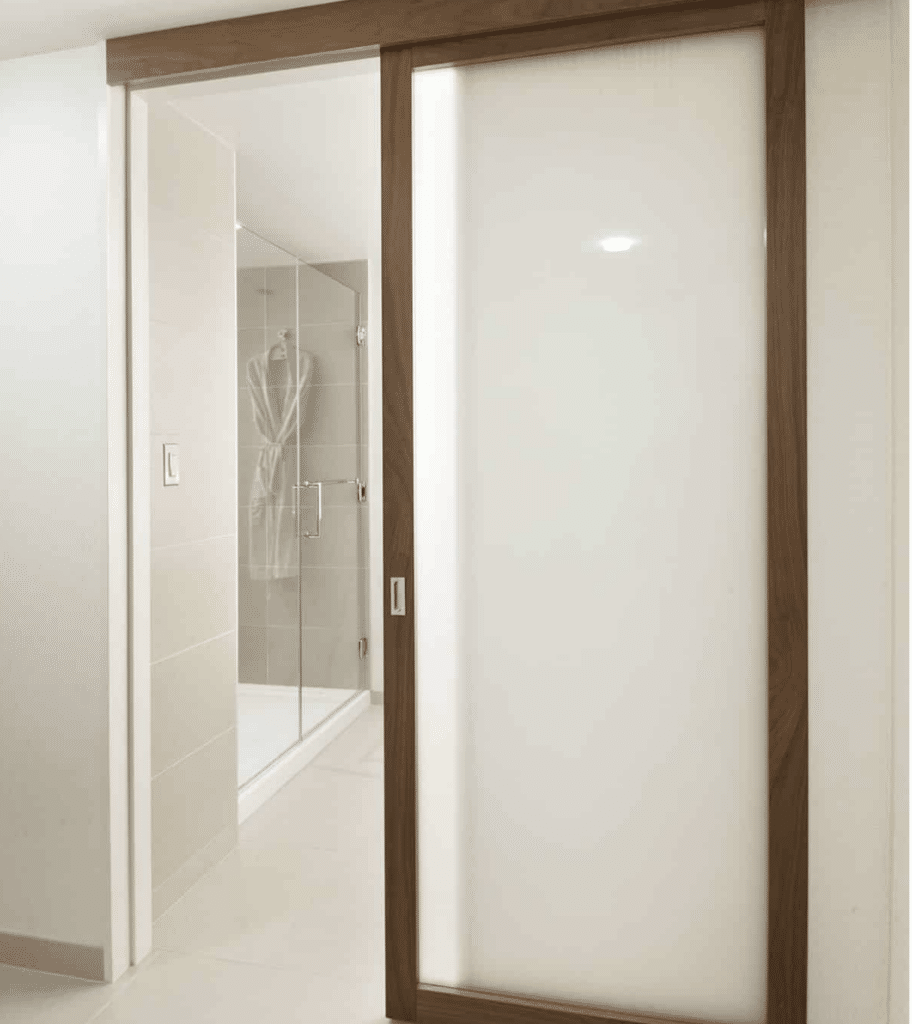
Hotel bathrooms without windows can quickly become dark and disconnected from the rest of guest rooms when cut off from natural light. Doors with translucent panels can be the only access these rooms would otherwise have to outside light.
In the example above, our hotel sliding door includes frosted paneling that transforms the bathroom into a fully private space when closed but still promotes a healthy flow of light — all while occupying less space than a conventional swinging door.
2. Coworking Spaces for Individual Work and Collaboration
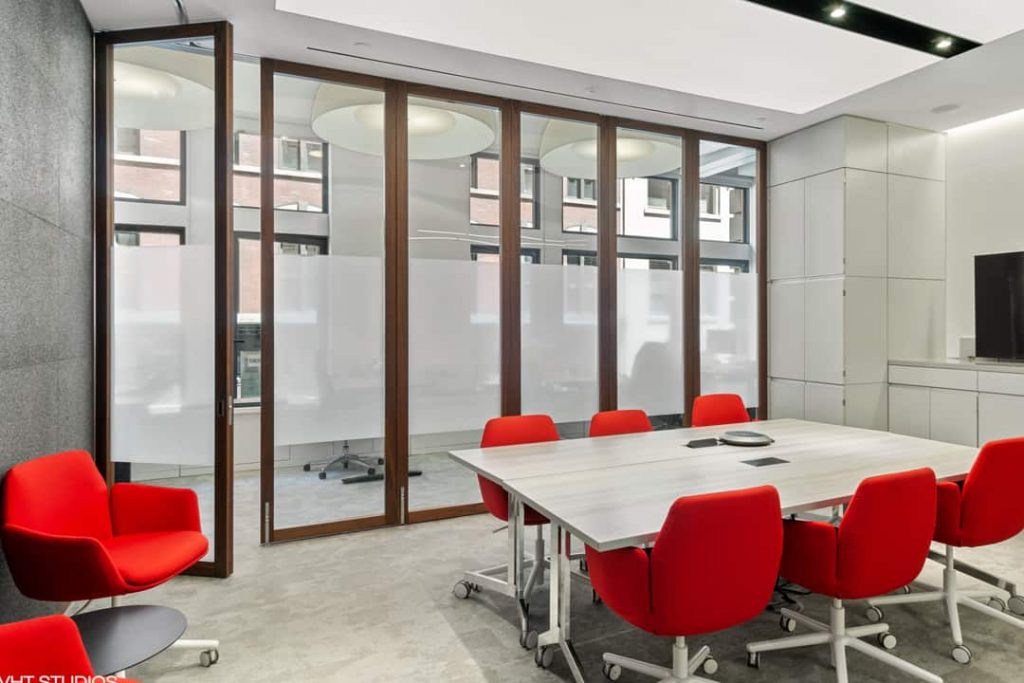
There are a number of important elements at play when designing coworking and other shared office spaces, as the environment must enable both individual work (such as phone booths and personal offices) and team collaboration (such as conference rooms and open-concept work areas). Visual privacy is also a must-have to reduce distractions outside the room and keep any sensitive information shared exclusive to those in the room.
By using frosted paneling, operable walls and doors can create a dynamic, flexible place to work where privacy does not come at the expense of collaboration, productivity, or style.
This partially frosted wall is the perfect demonstration of this versatility in action. The fusion of both frosted and fully transparent inserts helps this conference room feel secluded while still allowing for plenty of natural light from the windows just outside the room. This partial visibility also allows colleagues to see at a glance whether the space is currently occupied or available.
3. Hotels That Leave a Bold First Impression
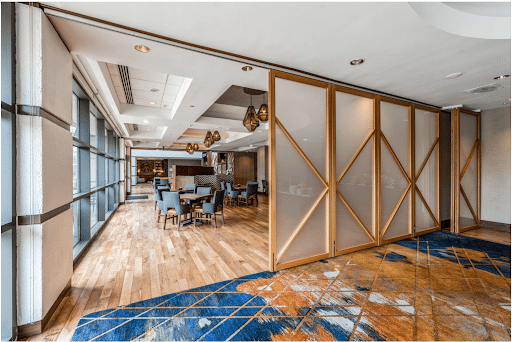
Lobbies, check-in areas, foyers, and other common areas are a guest’s first glimpse into their stay and their overall experience. But between conference halls, dining areas, event spaces, and more, these high-trafficked areas must also cater to several use cases — occasionally all at once.
The example above is a great reminder that your lobby partitions can turn large, single-purpose rooms into flexible, multi-use spaces. Thanks to its lightweight construction, it’s easy for hotel staff to quickly and seamlessly transform the space for its intended purpose, while the translucent paneling allows both spaces to feel part of a larger whole.
4. Approaching Art Galleries at a New Angle
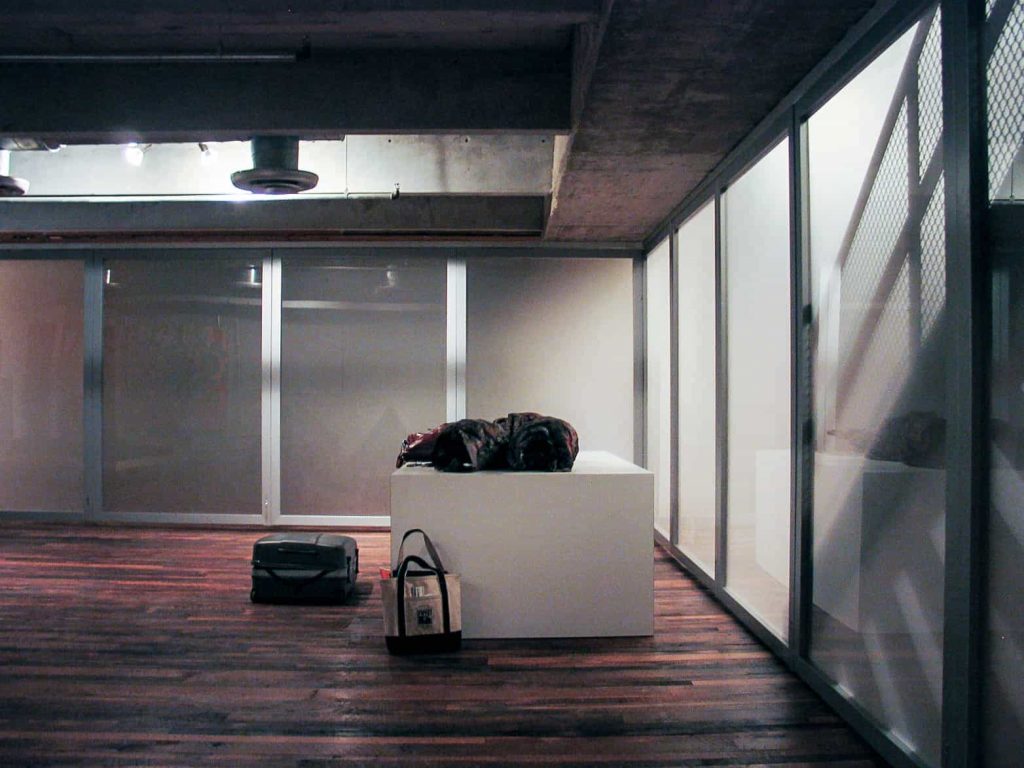
This project is a great example of how frosted panel systems can completely reinvent existing spaces. Once a much larger open room, this stacking wall system squares off at 90 degrees, which helps turn this expansive art gallery space into a secluded area for introspection when closed. And, as events and programs change over time, so too can the space to best serve the art and its spectators.
5. Better Division, Better Work

Large gathering rooms are great for organization- or department-wide stand-ups, but the magnitude of the space means that these spaces can otherwise go unused by smaller, more focused parties. By segmenting the space into smaller areas via a room divider, this large presentation space can facilitate several, smaller gatherings at once and maximize its use.
6. Muntin Patterns Add a Modern Touch
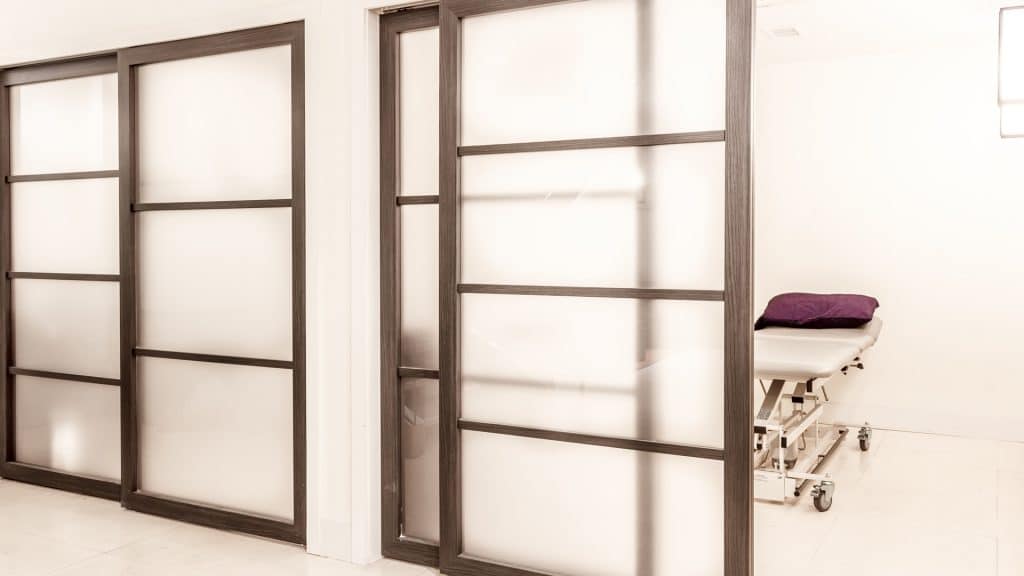
For an especially impressive visual presentation, consider pairing frosted paneling with a lattice or other type of pattern. In the example above, the horizontal muntins not only create a unique visual effect when the two panels are overlaid on one another, but they also contribute to the structural integrity of the system as a whole to ensure an accent piece that lasts.
What To Consider Before Installing a Frosted Wall
Similar to most design specifications, operable frosted walls should be evaluated from all angles — aesthetic or otherwise — to ensure the system is a long-term fixture for the interior.
- Material: Glass is typically the go-to option for frosted paneling due to its timeless look, durability, and high light transmittance. On the other hand, the weight and fragility of glass add complexity to both the initial installation and any maintenance down the road. As a weighty material, glass operable systems have extra bulk that can wear down the hardware over time.
Acrylics and polycarbonates have entered the market as a popular alternative to glass, as frosted resin inserts deliver the same sophisticated appearance as glass, all while reducing the weight, installation and shipping costs, upfront material expenses, and long-term maintenance. - Ease of Use: Despite their size, a highly functional wall should be simple for any end-user to operate, so it’s important to shed weight where possible without sacrificing structural integrity or appearance. Acrylic and other resins are again an ideal choice compared to glass thanks to their lightweight constitution, allowing panels to glide seamlessly within their tracks.
- Light Transmission: Once you’ve settled on frosted inserts, think through the amount of light transmission that will work best for the space. Walls and doors that are secluded in darker areas of the room may be better suited for a more translucent finish, while extremely brightly lit areas may want to use the frosted paneling to soften intense lighting.
Frequently Asked Questions
What Is Frosted Material?
Frosted inserts are a type of treatment on glass, acrylic, polycarbonates, and other paneling known for their translucent surface, which diffuses light and reduces visibility between spaces.
How Are Wall Frosting Inserts Made?
Frosted walls are most commonly created by sandblasting or acid sketching clear paneling, which produces a textured surface that diffuses light and reduces optical clarity.
What’s the Difference Between Glazed and Frosted?
While frosted walls will always have a translucent or semi-transparent layer, glazing can be opaque or fully transparent.
Balance Privacy, Light, and Style with RAYDOOR®
Whether you need to separate bathrooms from living spaces or install multi-panel room dividers, our sliding walls and doors are made to fit your budget, timeline, and inspiration board. Explore our frosted and translucent insert layer options to fit your project’s needs, or review our previous work for more inspiration.
