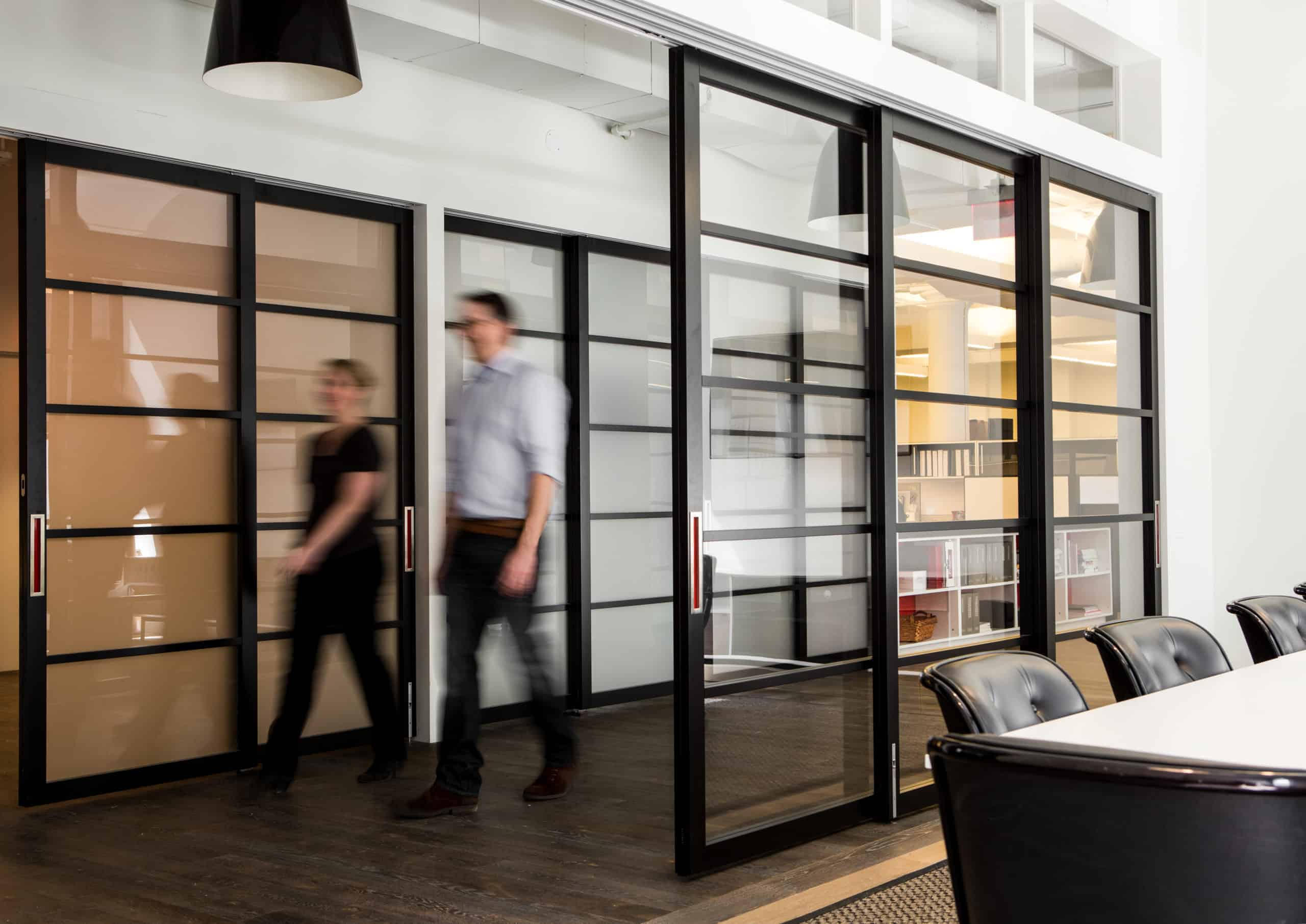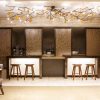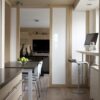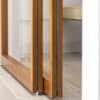Interior designers and architects spend their days considering the functionality of the spaces they create: how people will use a certain room, and how they should feel inside of it. The challenge — and excitement — comes from finding a balance between the appearance of the room and the function it must serve.
So, what happens when an interior’s function needs to serve multiple uses? How can you curate spaces that can be reshaped or transformed for several applications without compromising on your design vision? The answer is evident: more flexible space design.
In this article, we argue why flexibility is functionality and provide you with a few essential principles for inspiration.
Understanding the Flexible Space Trend in Interior Design
Though you could argue that flexibility has always had its place in design, both residential and nonresidential interiors have seen much higher demand for more flexible spaces in the years after the COVID-19 pandemic, caused in large part by the new expectations occupants place on the places where they live, work, vacation, exercise, and gather.
Various sectors have adopted flexible design principles to better serve the new expectations of employees, customers, and visitors alike. Office designs, for example, must cater to a much wider range of employees as hybrid work becomes the new normal. As a result, many companies have renovated their existing offices to accommodate workers who may only spend a few hours each week connecting and collaborating with their colleagues. Well-designed, productive, and engaging on-site facilities are non-negotiable for employees who could otherwise choose to work from the comfort of their own homes.
Residential spaces have experienced a similar blurring between spaces within the home. A spare bedroom may now also need to function as a workspace.
Flexible designs must also be accessible — both to satisfy compliance requirements and to ensure that everyone can interact with the space at their level of ability. This is one of the many reasons why dynamic design choices are prevalent in facilities with large patient bodies, such as senior living centers, medical offices, and physical therapy clinics.
The Benefits of Flexibility in Design
The current prevalence of more adaptable, dynamic, and multi-use spaces may largely be caused by the increasing demand for flexibility, but there are plenty of additional benefits to this design philosophy that make it worth consideration.
- Cost efficiency: By thoughtfully engineering highly adaptable spaces from the onset, designers and architects can help their clients maximize their current square footage, which can reduce the total amount of space they need to lease. In fact, 2023 research from Global Commerce Real Estate Services revealed that the number one motivator for investing in more flexible spaces was to reduce capital expenditures.
- Sustainability: In their 2024 Trends Report, ASID shares that sustainability is one of the most important factors for modern consumers and designers alike. Creating spaces for both current and future use cases can mitigate substantial remodels down the line that would require new materials to complete.
- Improved productivity and well-being: For commercial offices in particular, flexible workstations not only improve the employee experience; they maximize productivity and on-the-job engagement. A recent survey found that employees who started to use flexible office spaces wanted to increase their time spent on site, citing benefits like personal wellness, improved collaboration, and access to the right technology.
6 Principles for Dynamic, Flexible, and Functional Space Design
So, what does a flexible design philosophy look like in practice? We see the pillars below as a common throughline when thinking of how to divide a space.
1. Durability
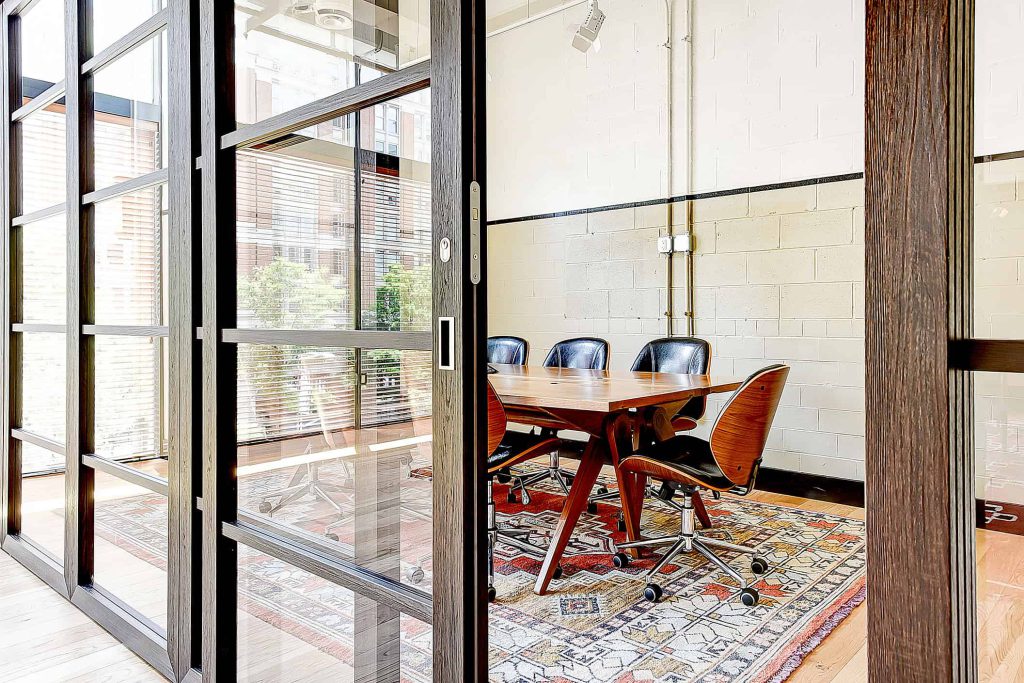
As with any movable or interactive design feature, using durable materials, hardware, and technology is well worth the investment to ensure that the system remains easy to operate and use over time. Weight is another important consideration when specifying sliding doors and walls in particular, as too much bulk can deteriorate the system more quickly and lead to frequent upkeep.
Compared to sliding systems that use glass glazings, for example, acrylic-based solutions bring the same “wow” factor while simultaneously mitigating expensive maintenance or replacement costs in the future. The image above is just one example of how acrylic paneled sliding systems can radically transform the look of larger spaces while also promoting privacy and collaboration.
2. Lighting
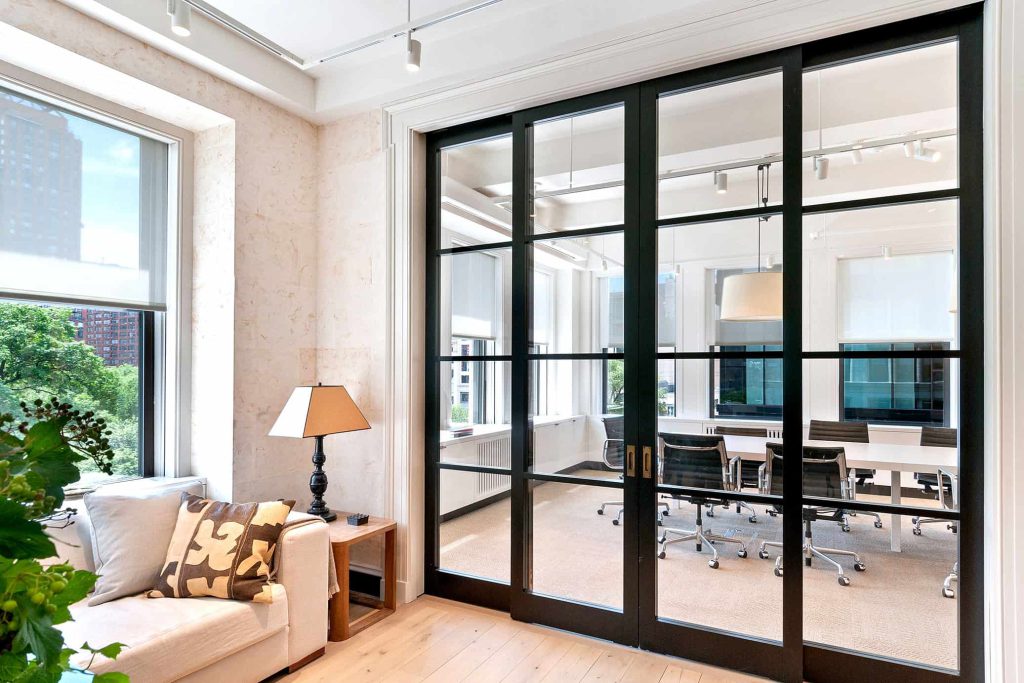
Lighting is, of course, an important factor for any design project, but the stakes are arguably higher in rooms that are divided or will take multiple forms. When rooms are divided, access to light sources can become diminished or cut off entirely, resulting in areas that receive little to no natural light and feel disjointed from the rest of the area.
True to our name, Raydoor solutions thoughtfully divide spaces without compromising on light transmittance throughout the room. All of our systems can be made with translucent or transparent materials, which allow light to evenly and abundantly filter through a space.
3. Artful Division
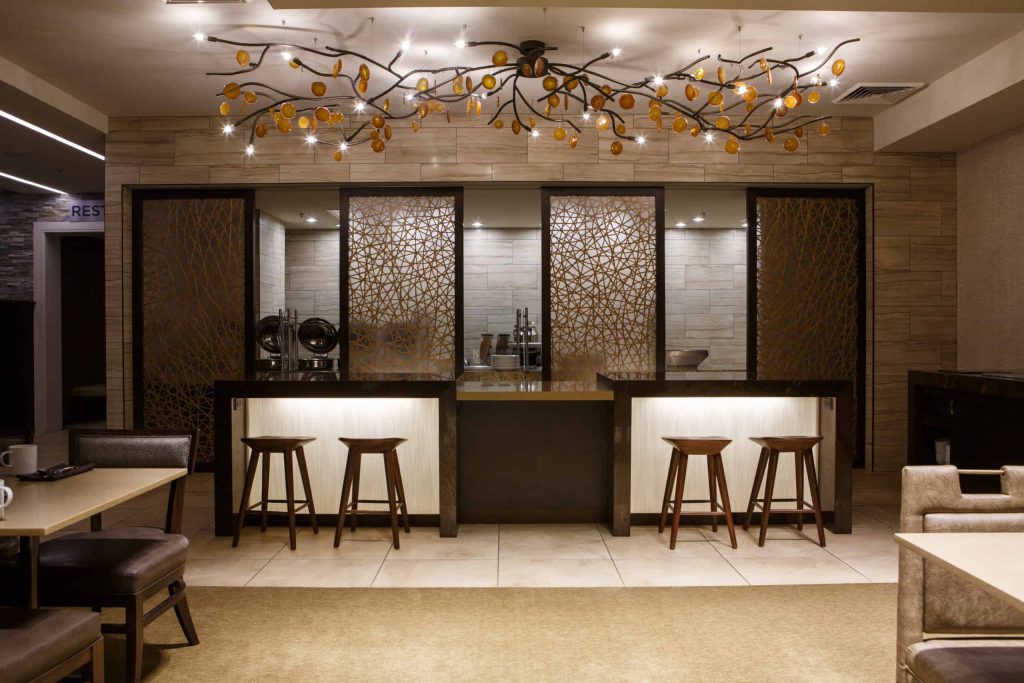
Artful room division can help bring different areas of the space to life by facilitating both privacy and community. On the other hand, division for the sake of division can feel unnatural, obstructive, and disjointed. This is especially true when room dividers take up a significant amount of real estate, even when closed.
When researching how to divide a multi-function space, consider systems that have sleek profiles and can be tucked away neatly when not in use. The video below is a great example of how a large sliding wall can blend into the background when stored or serve as a stunning feature of the room when displayed.
Dividing solutions are typically first considered for their practical applications, which means that design or aesthetic appeal is often secondary. Our products are built on the belief that sliding doors and walls can do more than partition a space — they can bring the atmosphere to life.
4. Layout and Circulation
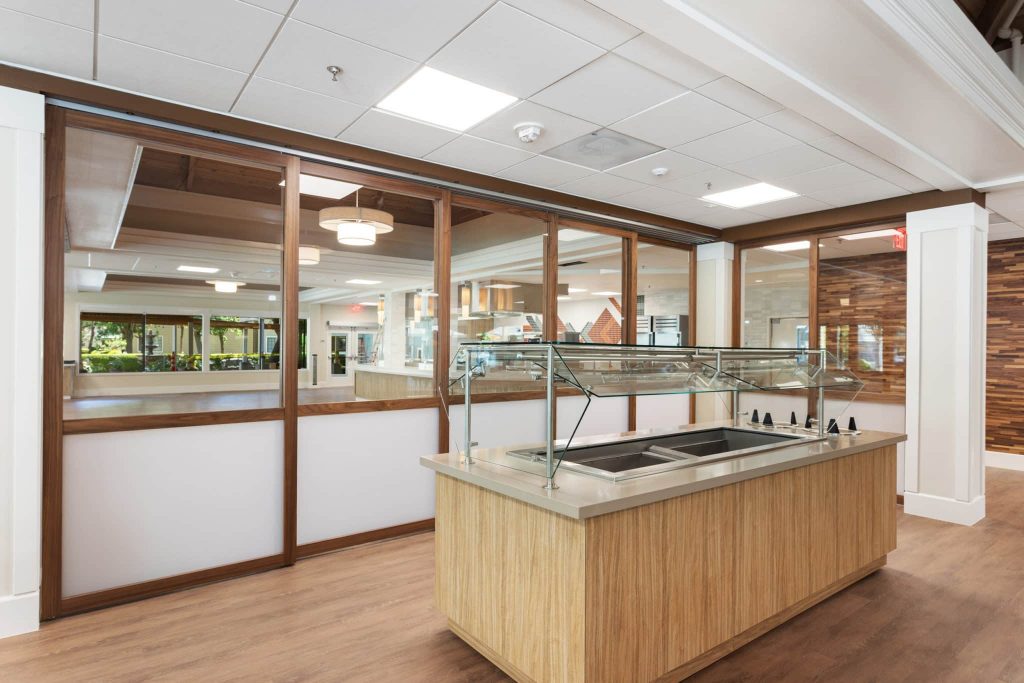
Careful planning of your layout and circulation is crucial to ensure that the area can adapt easily without obstructing the flow of movement. Your layout should prioritize clear, logical pathways that connect different parts of the space, avoiding bottlenecks and providing accessibility.
As you think about where you will place furniture, doors, or other specifications, consider the expected foot traffic for each potential application, and be sure to provide ample space for movement during peak usage.
For many projects, room dividers are a powerful tool in a designer’s arsenal for creating multi-floorplan spaces, but the floor tracks required for heavy, larger systems can be a big limitation. When the dividing solution is not in use, the floor tracks can visually interrupt the space. Plus, recessed and surface tracks with larger profiles can obstruct movement between spaces, make it difficult to relocate movable furniture, and challenge ADA best practices.
Due to their lightweight construction, our room-dividing systems can be installed without a floor track. Trackless solutions work in concert with movable furniture and other fixtures to permit multiple layouts that end users will find simple and intuitive to utilize.
5. Cohesion
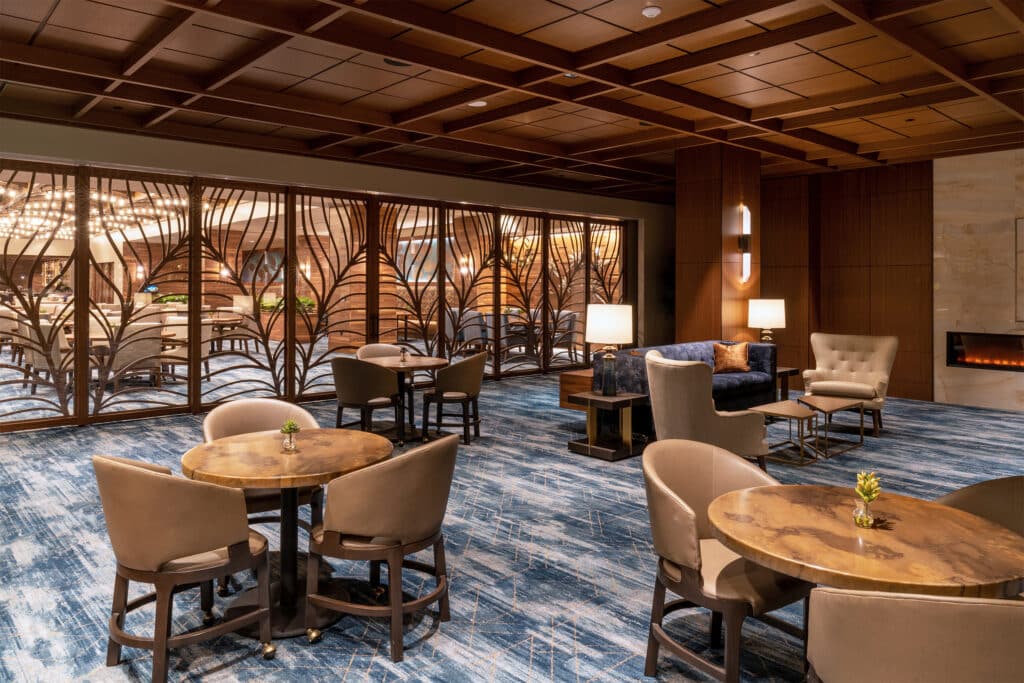
A common design challenge when mapping out spaces intended for multiple uses is figuring out how each subsection can feel distinct without losing the cohesion of the whole. Large, pre-function spaces are a great example, as they tend to have a clear set of functions that they need to fill — often at the same time. A senior living community, for instance, may include a lobby area, a dining space, a welcome center, and more.
A recent project from architecture firm THW Design, which is pictured above, is a great example of how cohesive design elements can distinguish each space within an otherwise continuous room and still maintain a unified look and feel. Each space was defined with a unique ceiling treatment, and the custom-designed sliding walls created unique spaces, intimacy, and privacy — all while further elevating the biophilic design with a branch-like laser-cut wood overlay.
6. Ease of Operation
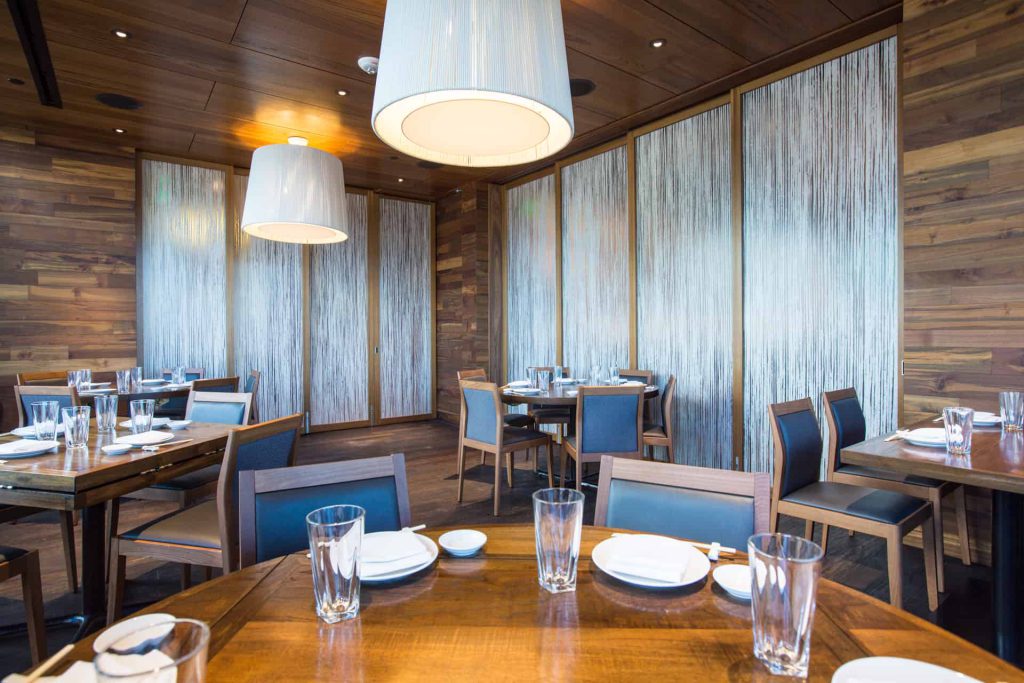
A flexible space can only serve multiple functions when end users feel empowered to use the division features. In this context, a positive user experience comes down to systems that are easy to reconfigure and simple to operate.
Again, a lightweight build is a key contributing factor to the user friendliness of sliding doors and walls, as it can reduce the physical effort needed to move partitions. Acrylic panels, for example, offer a perfect balance of strength and ease of handling compared to more traditional materials. Fine-tuned hardware, such as ergonomic pulls and latches, can also contribute to the overall user friendliness of your room dividers.
Reenvision Interior Spaces with RAYDOOR®
The shift towards flexible interior spaces reflects a broader transformation in our approach to design that prioritizes adaptability, efficiency, and inclusivity. As we navigate changes in how we live, work, and interact, the principles of flexible design offer invaluable solutions that ensure spaces are not only beautiful but also fully functional and sustainable for future needs. Ready to find the right room-dividing solution for your next project? Browse our wide range of systems, or get in touch with one of our design experts today.
