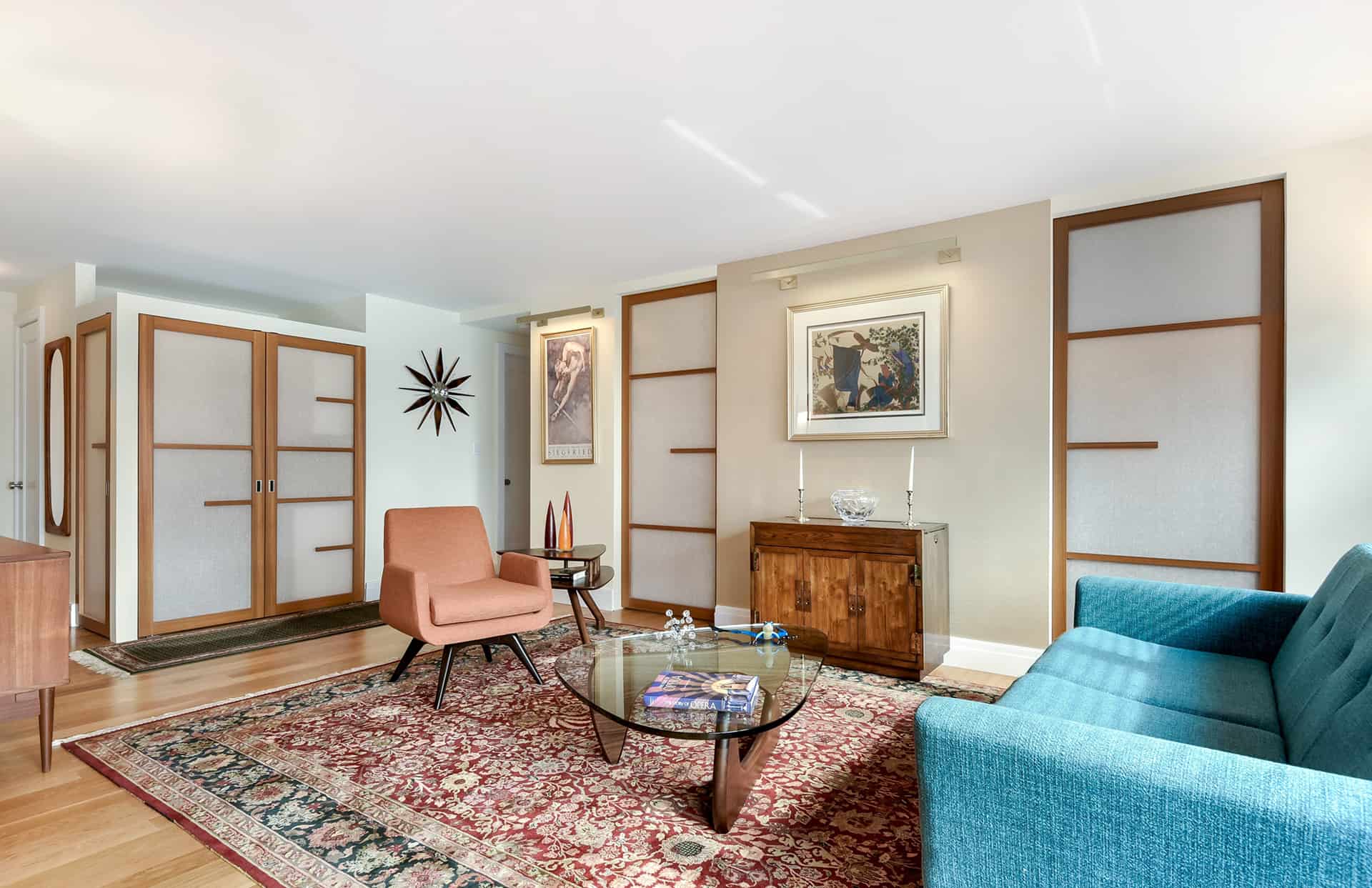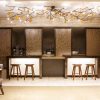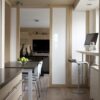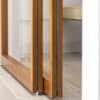Designers and architects know all too well that the devil lies in the details. Famed American architect and designer Charles Eames went so far as to say, “The details are not the details. They make the design.”
Closets are one such detail that are as difficult to perfect as they are necessary. How you choose to enclose, define, and design the space will not only influence the space’s final presentation, but it can also drastically impact how end users utilize the space.
Whether you’re embarking on a large-scale hospitality project or perfecting a homeowner’s primary suite, custom closet doors succeed in many areas where stock doors lack, providing better use of space, an elevated look and feel, and more intuitive operation.
Our team has years of experience helping designers and architects define closets of all kinds — large and small, home and hotel, decadent and simple. Here are our tips to fully realize your design vision, down to the last detail.
Benefits of Customizing Your Closet Doors
Custom closet doors are investments that pay for themselves in more ways than one. For homeowners, remodeling projects yield a 69% return on investment (ROI) on average. A study from the National Association of Realtors (NAR) found that 84% of homeowners have a greater desire to be in their homes after a successful remodel.
Boutique hotels and other hospitality businesses enjoy their fair share of benefits from custom renovation projects. A study from Cornell University suggests a direct link between a hotel’s design and its profitability. For high-end, luxury accommodations, creating a unique or characteristic design is particularly critical to a positive guest experience.
Both residential and commercial properties, however, share the same baseline benefits of made-to-order closet doors.
Improved Space Usage and Functionality
Closets, by their very definition, must be able to neatly stow away belongings, but their placement within a room, the size of the closet, and the opening can limit the amount of usable storage space. A standard set of bifold closet doors, for example, can obstruct the surrounding area when left ajar.
As the experts in creating flexible, highly dynamic spaces, we help our clients not only create one-of-a-kind fixtures within their design but also help them choose the right system and customization options that will allow end users to make full use of their closet spaces.
Zero Compromise on Design
Custom closet doors do more than divide space; they can communicate with and elevate every other decision a designer makes while drawing up a room. Custom orders also ensure that the final outcome coordinates with your finish palette.
Our custom closet doors are known for their patterned frame inserts, which create wonderfully dynamic layers that are sure to catch the eyes from anywhere in the room.
Durability and Flexibility
It should go without saying, but a well-made custom door will tend to outlive stock alternatives that are made with lackluster materials, finishes, or hardware.
Standard closet doors on the market tend to have the same structural flaws that make them prone to additional wear and tear over time — especially when they slide and/or fold. Heavy or dense materials can add stress to the components, which can make them more difficult to operate or prone to complete malfunctions. Floor tracks are another common culprit, as small debris has a tendency to obstruct the sliding mechanisms over time.
Compared to traditionally constructed doors on the market, our solutions prioritize a lightweight structure to avoid floor tracks altogether. This means curbing the issues outlined above, but it also presents much more flexibility in how you divide the space.
Types of Custom Closet Doors
The best type of closet door will primarily depend on the width of the opening, the size of the closet, and the amount of available space surrounding it. Here are the most popular system types that are the best fit for closet use.
Folding Doors
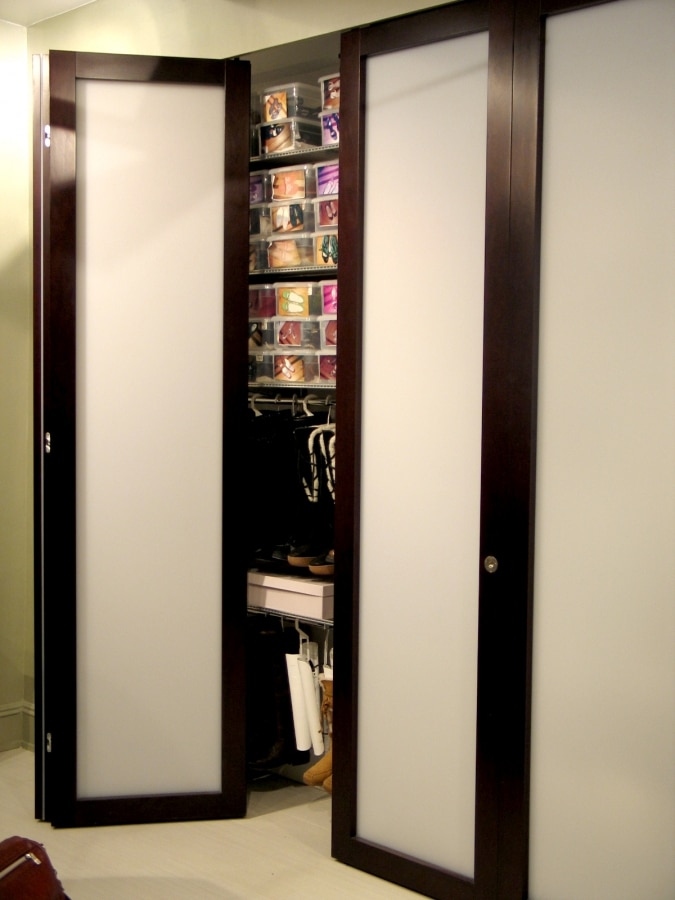

Affordable, simple, and space-saving, folding doors are a popular system choice for good reason. A two-panel door is better suited for close quarters, while four-panel systems provide ample entry space for walk-ins and other large storage areas.
Folding doors offer more direct access to your closet, but on the downside, they protrude outward when opened, which can be a limiting factor if entry space is limited.
Single Sliding Doors
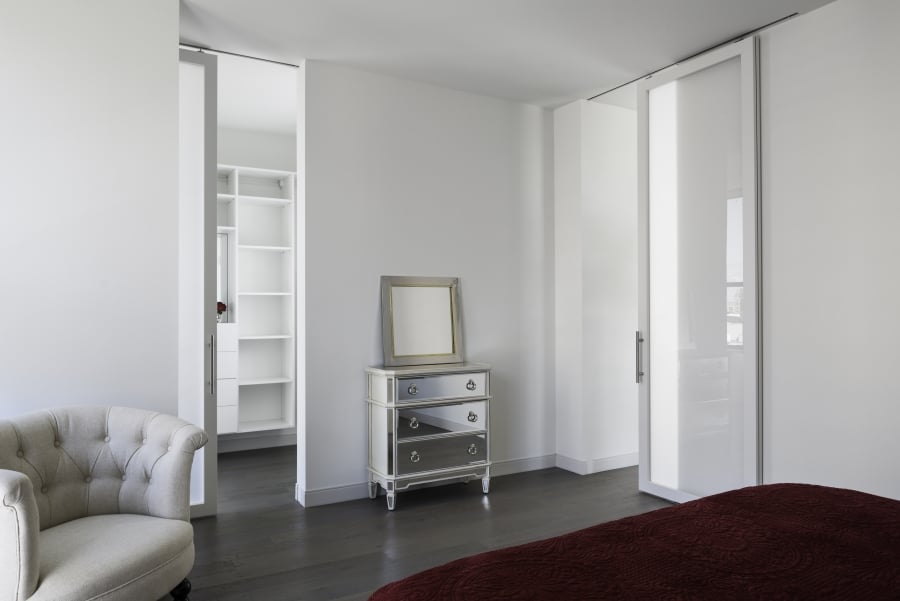

Single sliding doors for closets provide a sleek, modern solution that maximizes space by eliminating the need for door clearance space. Sliding doors are perfect for closets where space is limited and swinging or folding doors won’t fit.
Compared to folding doors, a sliding closet door won’t protrude outward, but the tradeoff is they can inhibit complete access to the closet interior. The exceptions here are a sliding wing wall system, which can be hidden behind an adjacent wall to maximize the opening, or a pocket solution (so long as you have enough room).
Bypassing Doors
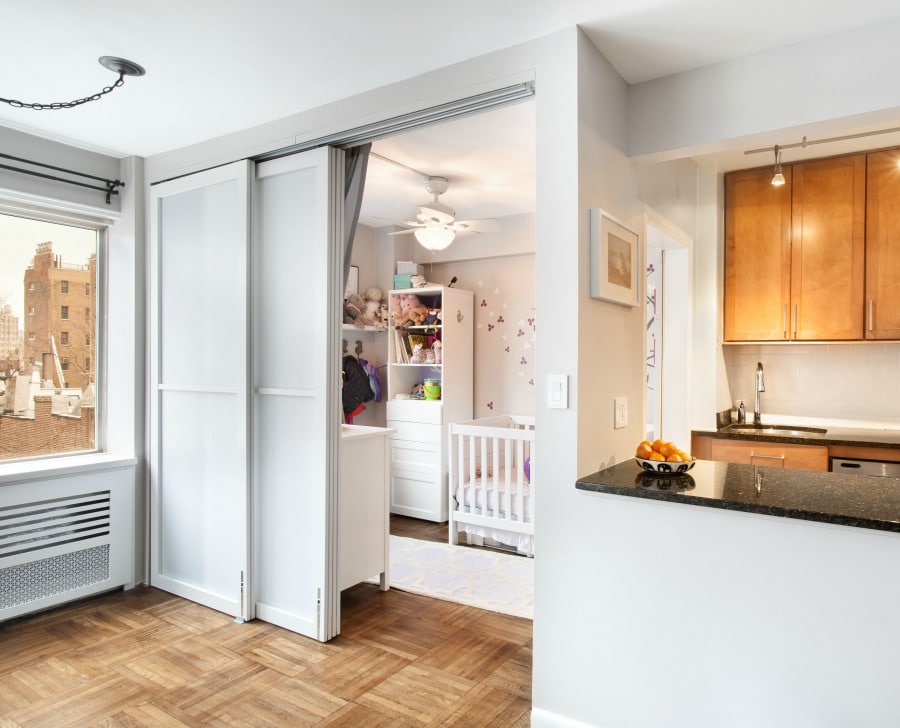

Bypass sliding doors for closets are designed to slide past each other, allowing access to one side of the closet at a time while saving valuable floor space and creating multiple configurations. Their overlapping design is ideal for wider openings and offers a smooth, streamlined look, which makes them a practical and stylish choice for many modern interiors.
Folding closet systems are, again, the winner if you are looking for fuller access to the space, as bypassing systems will conceal a portion of the entry point. However, a bypassing solution may be the right choice if you prefer a door that doesn’t protrude while open.
Walls
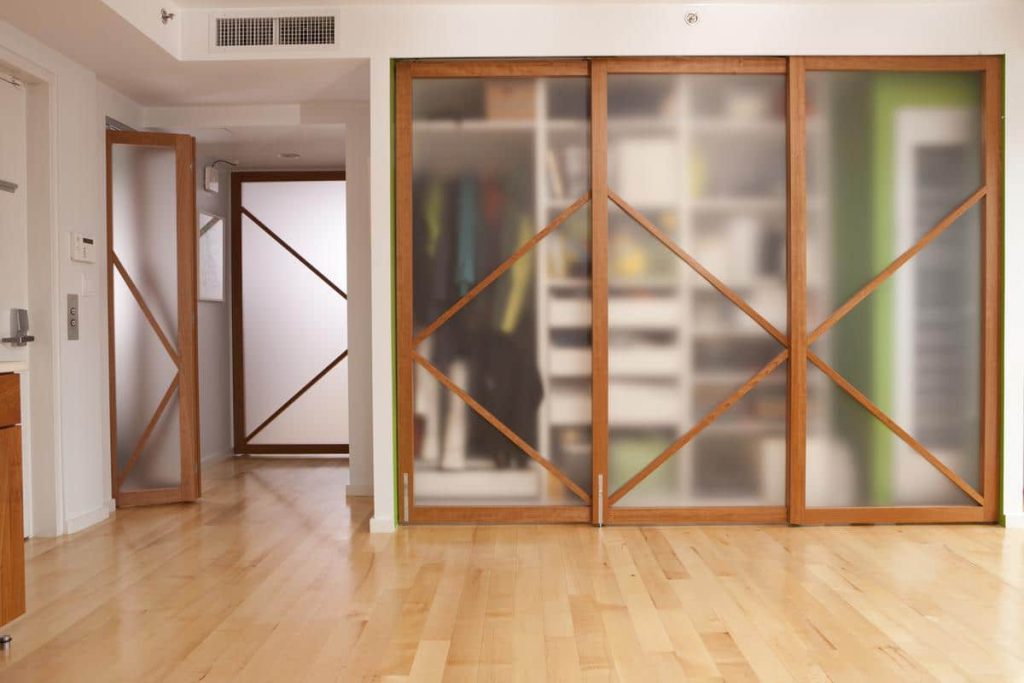

Large openings may require more than a door to enclose closet areas, which is where our wall systems come into play. We’ve designed our wall systems to be more than a room divider — they can easily become a room’s statement piece and help two connected spaces feel part of a greater whole.
The wing wall system, in particular, is a great option for those seeking full sliding capabilities and total access to the closet space — so long as you have room for the panels on an adjacent wall.
Combined with translucent inserts, the multiple panels also present an exciting opportunity to create a “kaleidoscopic” effect in walk-in closets or other large spaces where the doors will be backlit, as the patterns overlay each other. Our specially designed hardware delivers both aesthetics and functionality without relying on floor tracks or complex operations.
Barn Doors
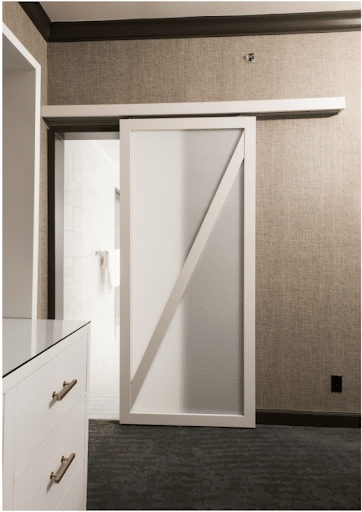
Though technically a type of single sliding door, barn doors have a distinct presentation that deserves a category of its own. The simple, natural aesthetic is an essential counterpart to rustic or biophilic designs.
Not sure which type of closet door is for you? Talk to our design consultants about your upcoming project.
Top Considerations When Specifying a Custom Closet Door
System type isn’t the only decision you’ll make during the custom design process. We recommend you consider the following to find a professional that best fits your needs.
Customization Capabilities
Not all custom shops will deliver the same breadth and depth of customization services. Here are a few of the options our customers can select when scoping out their projects:
- Frames: We provide a wide range of customization options to accommodate different styles, textures, design preferences, and functional requirements.
- Inserts: From simple frosted panels to intricate decorations captured within the resin, our inserts collection is sure to meet your privacy and lighting specifications.
- Patterns: Our custom patterns range from simple to complex to add another dimension to the room’s visual presentation and improve the structural integrity of each panel.
- Hardware: Our door pulls, locks, and other hardware pieces are made to complement your intended use case, operating requirements, and design preferences.
- Corners: By meeting two systems at 90 degrees, we can create a unique closet dividing solution that creates a corner while closed and opens up into an adjacent room.
Material
High-quality materials are a given for any project, but the type of material you choose is another, often less considered, determinant of how the system will appear and work once installed. A custom glass closet door, for example, may succeed in the appearance department, but the extra bulk of thick-paneled glass doors can complicate shipping, installation, and long-term maintenance. Conversely, acrylic inserts tend to be much lighter than glass while delivering a similar or even better level of optical clarity.
We lay out all the differences between acrylic and glass in our recent guide.
Customer Service
Working with the best custom shop is more than finding the right specs. A trusted partner can provide support from drawing board to installation. And while the right custom product should impress all on its own, fast lead times, responsive service, and customer flexibility play an equally important role in moving a design from mood board to reality.
To learn more about how we’ll work with you, read our Frequently Asked Questions.
Natural Light
While less of a consideration for smaller storage space, light transmittance is an important decision factor for spacious closets and walk-ins. At the same time, clear glass panels will reveal all of the closet’s contents, which can visually clutter the room. Beautiful, highly translucent materials may stun in the showroom, but in reality may show off more than you’d like for closet applications.
A good compromise between privacy and light transfer is our custom door inserts, which can range from transparent to opaque. While closed, personal belongings stay hidden, yet plenty of light permeates the interior closet space, which can help the area feel larger, airier, and more inviting.
Frequently Asked Questions
How Easy are Custom Solutions to Install?
Thanks to their lightweight construction, our solutions do not require floor tracks, which can dramatically simplify the installation process. Retrofits are also streamlined, as these projects do not require costly and time-consuming refurbishing to accommodate floor tracks.
What Hardware Customization Options are Available?
Our clients can choose from a broad selection of customizations, including frames, inserts, patterns and muntins, hardware (including pulls, locks, latches, bolts, and more), and tracks.
What’s the Typical Lead Time for a Custom Closet Door?
Our lead times vary from project to project, but clients can typically expect their orders between eight and ten weeks from the point of returned signed shop drawings (not including shipping times).
How Can You Transmit Light Into Walk-In Closets While Maintaining Privacy?
Our acrylic inserts come in a spectrum of opacities that allow our customers to find their ideal balance between light transfer and intimacy.
Tackle Your Next Closet Project with RAYDOOR®
High-end closet spaces deserve high-end room-dividing solutions that will make the most of the interior’s square footage and its aesthetic presentation.
Want to see how we can transform your closet area? Our design consultants have years of experience helping interior designers and architects diversify their residential and commercial projects. Book a consultation with us today.
