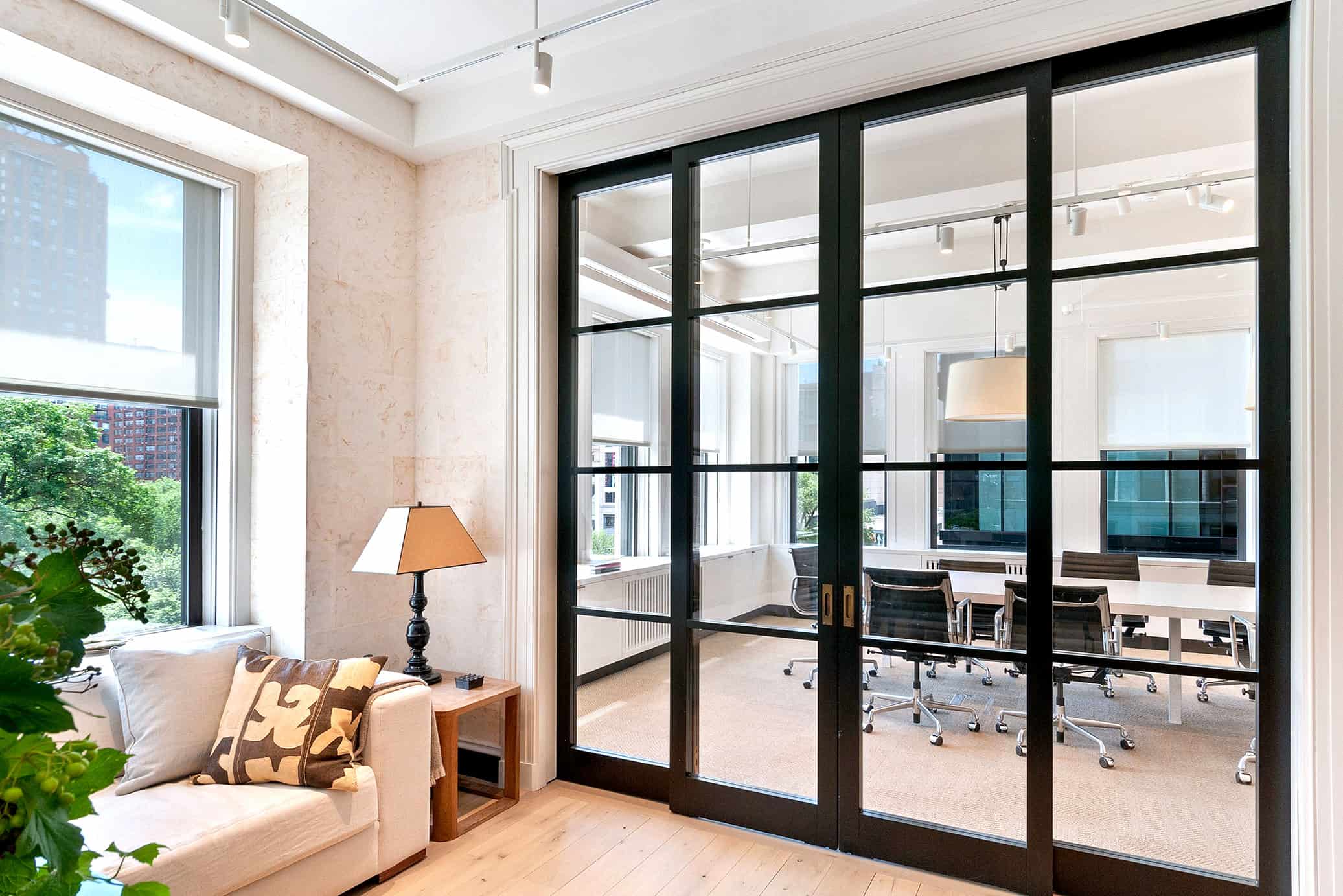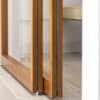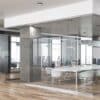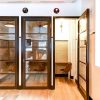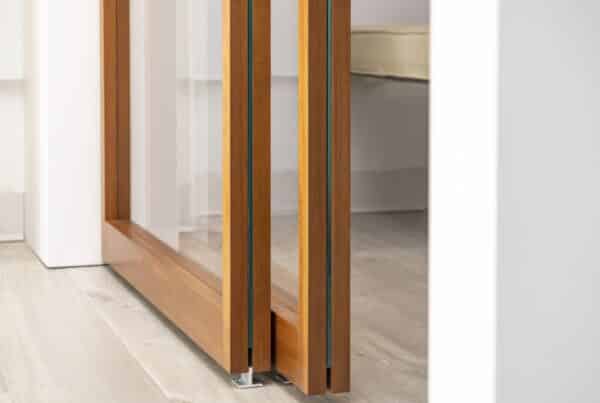Glass walls and doors blend style with practicality, making them ideal for creating flexible, productive, and visually appealing meeting spaces. In this article, we dive into the evolution of conference room design, why glass remains a leading choice, and important considerations when specifying glass conference room designs.
The Role of Conference Room Design in More Flexible Workspaces
Conference rooms are a classic office design feature, yet they are more pivotal than ever in today’s workspaces. As workplaces evolve to accommodate flexible schedules, hybrid work models, and consolidated office footprints, the design of conference rooms has become vital. Today’s conference rooms must now serve multiple purposes:
- Supporting seamless collaboration for in-person, virtual, and hybrid meetings.
- Offering private settings for focused discussions, training, and group collaboration.
- Readily adapting to a range of team sizes and activities.
- Aligning with modern design trends, including the open-concept offices and increased emphasis on natural light.
By prioritizing design elements that enhance privacy and foster collaboration, designers can create conference rooms that truly support the needs of today’s organizations. In this context, glass walls, doors, and room divider solutions can provide an ideal fit for today’s conference room spaces.
The Benefits of Using Glass Walls and Doors for Meeting Spaces
Glass walls and doors are a leading choice for modern corporate design because they combine a classic visual appeal with flexible functionality, offering a range of benefits that elevate meeting spaces while directly addressing requirements for versatile, high-traffic work areas:
- Sophisticated aesthetics: Glass adds a sleek, contemporary element to any space, leaving a lasting impression on clients, partners, and employees alike.
- Infusing natural light: Transparent and semi-transparent glass allows natural light to flow throughout the office, creating a brighter, more energizing environment — and a spectrum of options for balancing light flow with visual privacy.
- Robust durability: High-quality glass partitions and doors provide the durability needed to withstand the demands of heavy daily office use.
- Customizable privacy: Frosted or tinted glass offers visual privacy while maintaining an open and inviting atmosphere, perfect for private meetings or brainstorming sessions. Film treatments can be applied to achieve tailored levels of opacity, decorative patterns, or branding elements, further enhancing privacy and aesthetic appeal. Specifying the right glass is also important for acoustic privacy.
- Versatile design applications: Glass can be tailored to fit a wide variety of layouts and design preferences, making it a flexible solution for both open and enclosed meeting spaces.
Learn more about the features and benefits of operable glass doors and walls in office design.
Popular Layouts and Design Trends for Conference Rooms
Designers have more options than ever before for glass wall and door design, and they are taking advantage of this newfound flexibility with creative conference room solutions.
- Room dividers creating conference rooms from open space: Freestanding, 90-degree glass walls and doors can divide open spaces to not just separate but create conference rooms. This approach can be a great option for adding flexible spaces to open offices, with the ability to facilitate privacy, collaboration, or connectedness as the moment demands.
- Sliding or folding doors allow for more dynamic design: Designs like sliding doors or folding doors help maximize the openness of conference room doorways. Compared to a traditional swinging door design, sliding doors offer an unimpeded passageway when open, facilitating easier access and a greater capacity to connect seamlessly with the surrounding space.
- Modular systems unlock a new level of flexibility: Modular glass wall systems, like demountable panels, offer unparalleled adaptability for modern offices. These systems can be reconfigured or relocated with relative ease, making them ideal for ever-evolving, highly adaptable workspaces.
Three Examples of Glass Conference Room Design
1. Flexible Conference and Work Spaces
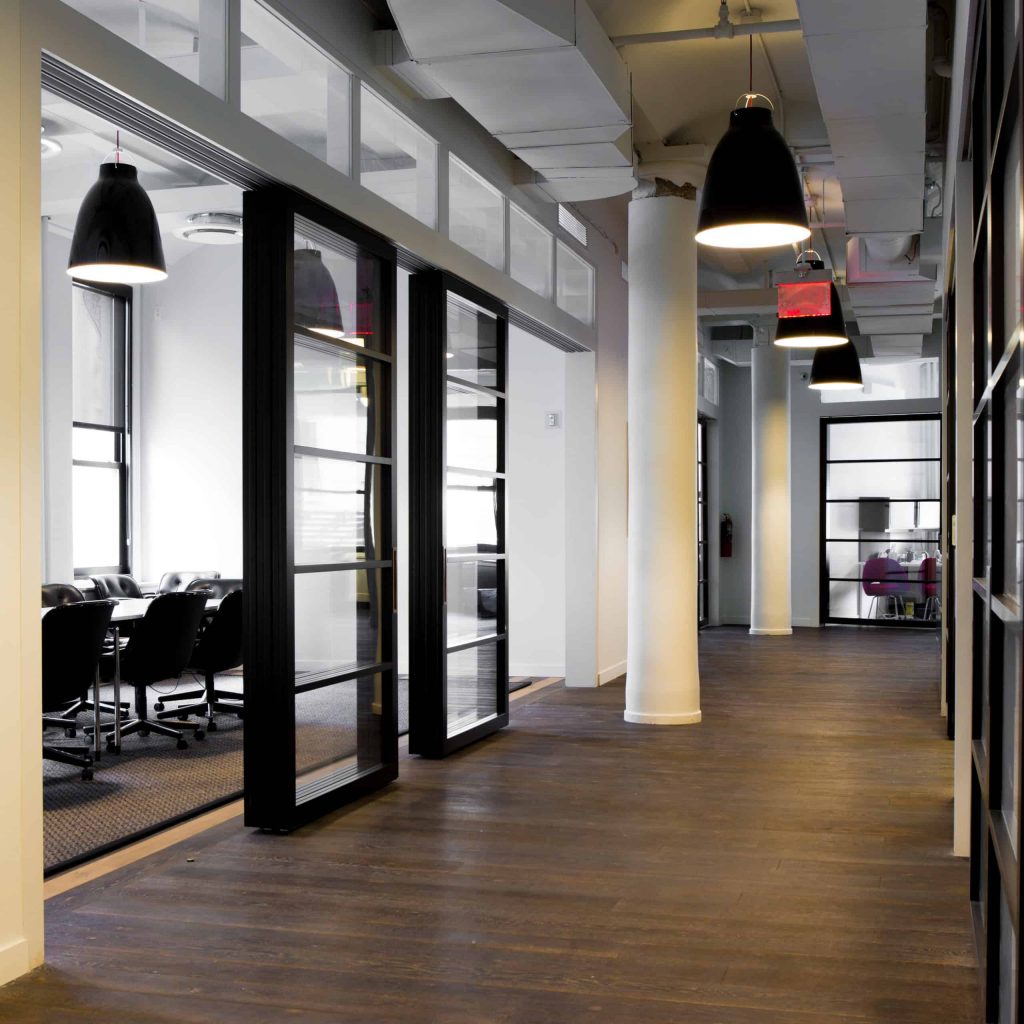
This project showcases how Raydoor’s sliding partitions bring a sleek, modern aesthetic to the Chelsea Hotels office. The design enhances natural light flow while creating flexible, private workspaces and conference areas.
2. A Strikingly Modern Conference Room with Folding Doors
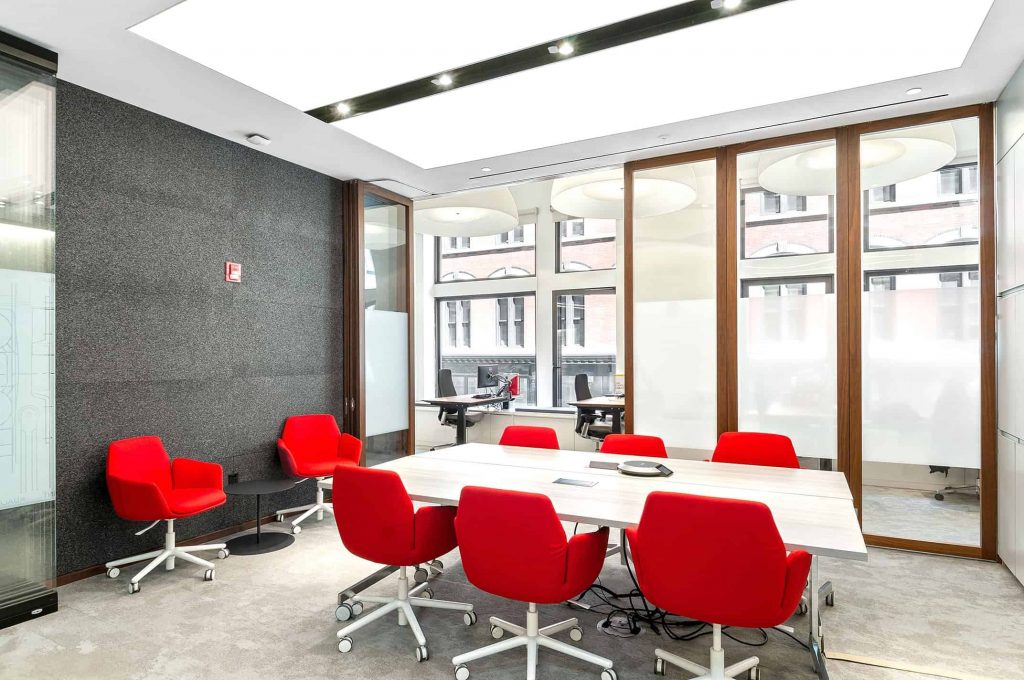
In this Hafele America showroom project, Raydoor’s wood-framed partitions and folding doors define a sophisticated meeting space while maintaining a connection to the surrounding areas. Frosted lower panels provide privacy, while clear upper panels allow natural light to flow through, complementing the vibrant red seating and sleek modern design aesthetic.
3. Rich Natural Light in a Stylish Architecture Office
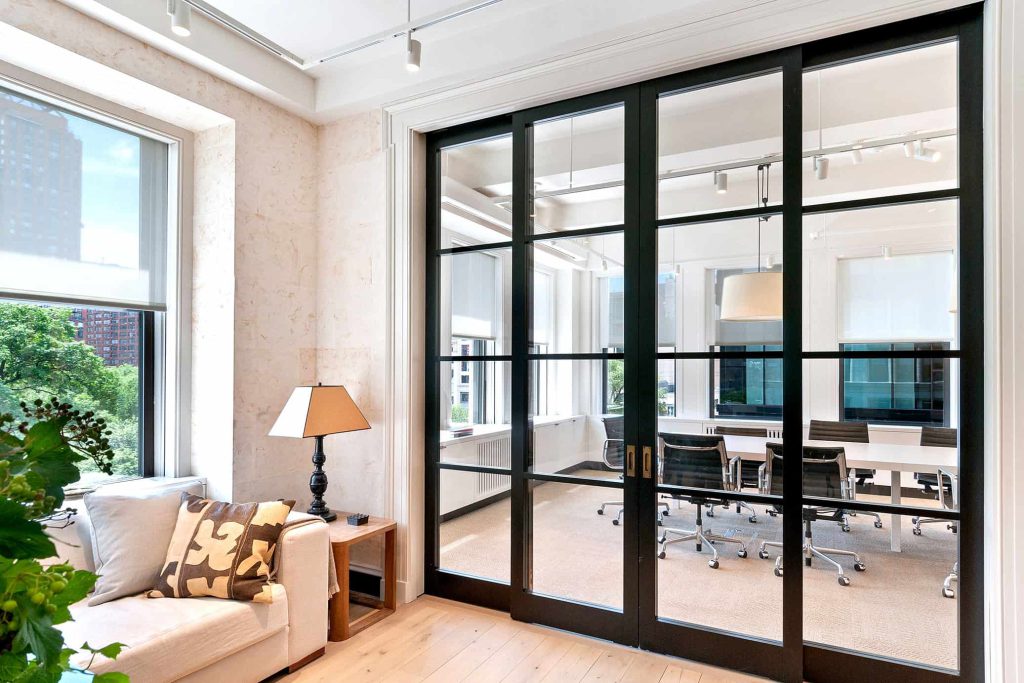
In this example, black-framed panels add a touch of modernity that balances beautifully with the G.P. Schafer Architect office’s classic details. This design enhances both the functionality and aesthetic appeal of the workspace, creating an environment that feels both timeless and contemporary.
Decision Factors When Specifying Meeting Rooms
Every space is different, and a glass conference room should be carefully specified to reflect unique considerations for its appearance and intended function.
Prioritize Acoustic Privacy
Acoustic privacy is one of the most critical factors to address when designing conference rooms. Evaluate the level of sound transmission control (STC) required based on the intended use of the space. Consider sound-absorbing materials for walls, ceilings, and floors, as well as furnishings and lighting fixtures that can help dampen noise. Additionally, assess the shape of the room and the ambient noise levels in both the room and surrounding areas — noise-canceling or masking devices may further enhance sound management.
Optimize Natural Light Without Compromising Privacy
Glass conference rooms offer the advantage of natural light, but the balance between openness and privacy is key. Options like frosted or tinted glass can provide visual privacy while maintaining an open aesthetic. Be sure to consider the placement of windows and the type of glass to achieve the desired effect.
Consider Room Shape and Size
The shape and size of a conference room directly influence its functionality and acoustics. Larger, rectangular rooms may require more robust soundproofing solutions, while smaller spaces can often utilize modular systems to maximize flexibility. Keep in mind how the room’s proportions will accommodate furniture, technology, and movement within the space.
Plan for Flexibility
Conference rooms should be adaptable to meet changing needs. Modular systems and demountable walls allow for reconfiguration over time, ideal for dynamic organizations anticipating growth or shifting requirements.
Leverage Custom Elements for a Unified Aesthetic
Ensure the design of the conference room aligns with the overall aesthetic of the office. Glass walls and doors can contribute to a sleek, modern look, but custom framing, finishes, inserts, and hardware will play a central role in melding with each space’s broader design style.
Glass Meeting Room Alternatives
When designing conference areas, selecting the appropriate materials is crucial for balancing aesthetics, functionality, value, and safety. While glass is a popular choice for its clarity and timeless elegance, alternatives like acrylic offer distinct advantages that may better suit certain applications.
- Safety and durability: Acrylic is naturally shatter-resistant and flexible, reducing the risk of breakage without the need for tempering or lamination sometimes required for glass.
- Weight: Acrylic panels are approximately half the weight of glass, making them easier to handle, install, and operate. This reduced weight also lessens the demand on hardware, potentially extending the lifespan of movable systems.
- Cost Efficiency: Generally, acrylic is more cost-effective than glass, not only in material costs but also in shipping and installation, due to its lighter weight and reduced fragility.
Learn more about the key pros and cons of glass versus acrylic glazings.
Redefine Work Environments With the Experts in Room Division
Glass walls and doors offer unmatched versatility, combining modern aesthetics with functionality to create dynamic conference spaces tailored to today’s evolving workplaces. Whether you’re optimizing for natural light, privacy, or flexible layouts, Raydoor’s expertise in room division solutions can help you achieve your vision.
Explore our range of customizable options, and see how we can help elevate your meeting space design.
