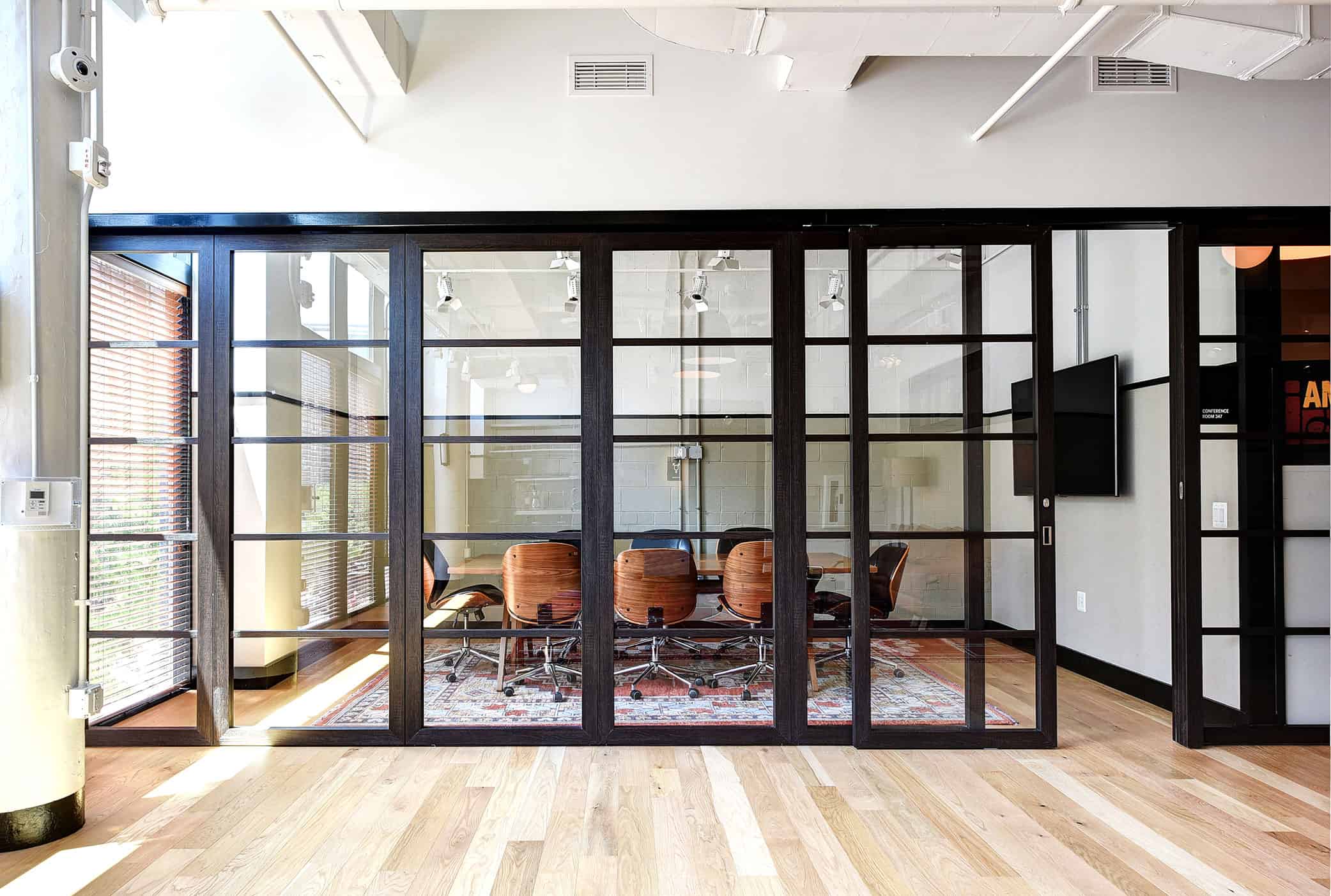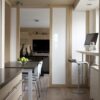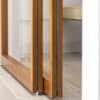From contemporary luxury homes to high-end commercial spaces and high-traffic hospitality facilities, glass doors and operable walls provide a stylish choice for enhancing aesthetics while seamlessly connecting interior spaces with beautiful, vibrant natural light.
Below, we provide a comprehensive guide to the benefits of glass doors, common types of glass interior solutions, and some key considerations when incorporating glass doors or dividers in your next design.
Table of Contents
- Glass Doors: A Timeless Feature of Flexible Design
- Exploring the Glass Door and Operable Wall Market
- Dynamic Design: Modern Glass Door Systems
- Sliding Glass Door Ideas and Inspiration
- How Glass Compares to Other Popular Material Options
- Key Considerations When Specifying Glass Doors
- Where to Start When Considering Sliding Glass Doors
- Learn More About Versatile Glass Door Designs
Glass Doors: A Timeless Feature of Flexible Design
Glass divides space while connecting it visually. It is a timeless material, used since ancient times to infuse interiors with natural light, yet today’s glass designs can impart a distinctly modern aesthetic.
This inherent flexibility is precisely why glass remains a leading material choice, why it can thrive in designs ranging from the rugged to the luxurious, and why it has an almost unparalleled ability to transform interiors. Combined with the right door or operable wall designs, glass offers incredibly flexible options that are both visually and functionally dynamic.
Benefits of Glass Doors
Glass doors are a flexible design solution that can fit diverse needs for different spaces and objectives. Some of the typical benefits of incorporating glass doors in a design include:
- Letting in natural light to create a more open, bright aesthetic. Glass doors are a great choice to modernize dark, cramped, or dreary interiors while economizing on existing space.
- Promoting health by leveraging daylight’s power to boost productivity, alertness, mood, and even healing. Natural light also helps align circadian rhythm to improve sleep. Due to these multi-faceted health benefits, glass doors can be a powerful tool for achieving conformance with healthy building standards like WELL and LEED daylight requirements.
- Saving energy by reducing the need for natural lighting (building lighting accounts for 15% of all energy consumption in the US).
- Enabling flexible hybrid spaces, with the ability to create privacy or common areas while maintaining an airy interior. Glass doors are perfect for achieving smaller footprints in homes and offices, supporting multi-functional designs, and even activating designs in post-COVID commercial and hospitality facilities.
- Transforming and elevating existing spaces to increase value per square foot while giving new life to existing design elements.
Exploring the Glass Door and Operable Wall Market
There are many different types of glass doors and operable walls. While many share the same fundamentals (a frame made from medium-density fiberboard (MDF) or materials like metal holding a glass panel) today’s glass door market features options for everything from frameless designs to advanced trackless sliding doors. Different door systems offer different solutions for managing space and the user experience. Understanding some common options is a great way to get started finding the right fit for your next design.
Below, we take a look at the most fundamental factors when selecting a glass door: the type of glass used and the door mechanism.
Modern Glass Door Materials
The glass panels used in indoor and operable walls are available in many different varieties:
- Clear glass, the standard choice for transparency and maximum light transmission.
- Translucent or frosted glass, which is opaque but translucent, allows natural light to pass while providing greater visual privacy than clear glass. Acid-etched glass is a great way to incorporate patterns into translucent or frosted glass doors.
- Tinted glass, which is darkened to limit light and heat transfer, can be a strong choice for areas exposed to direct sunlight, offices requiring limited glare, or spaces that benefit from a degree of privacy.
- Tempered glass, which is designed to break into smaller particles that reduce the injury from flying shards of glass. Safety is why tempered glass is popular across all types of doors and windows.
- Laminated glass, which typically uses tempered glass in its layers. For example, laminated glass inserts may sandwich plastic between two pieces of tempered glass.
When combined with the variety of door mechanisms outlined below, these diverse material options offer designers an incredibly broad and nuanced palette for incorporating glass doors.
Dynamic Design: Modern Glass Door Systems
While not comprehensive, the solutions outlined below highlight the diversity of mechanisms available.
Swinging Single Doors
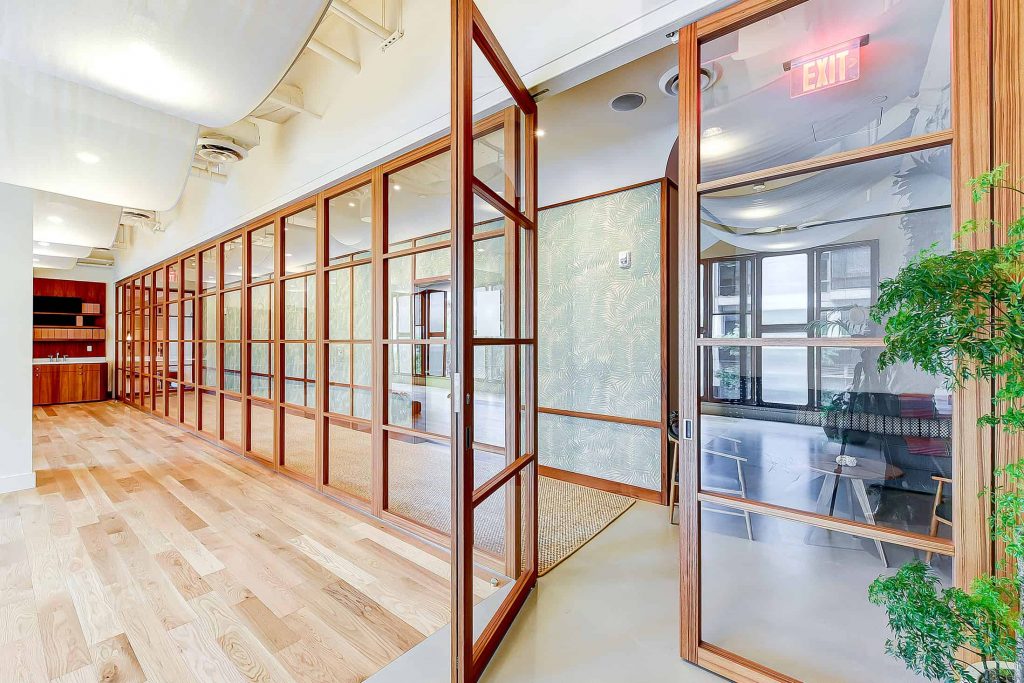
Swinging single doors refer to the most traditional style of door design, which can be constructed using glass. A swinging design can be a great option for maximizing the lateral space available for narrower openings, but the swinging mechanism will require additional space to completely open. Because the weight is borne by the hinge mechanism, larger glass doors may require additional structural support.
French Doors
French doors describe a two-door variation of a traditional swinging single-door design. Each door is hinged on the side, swinging away from the opposite door while meeting to latch in the middle. They are considered a classic design solution for wider residential openings.
Pivot Doors
Pivot doors swing like standard hinged doors, but they instead feature a center pivot — which is supported at the top of the jamb and the floor — rather than hinges on one side. The panels to either side of this central support may pivot together or independently, depending on the design. This centralized weight-bearing design can be a great choice for large openings that would place excessive strain on traditional side hinges.
Sliding Doors
Sliding doors are one of the most popular and versatile glass door designs. Because they slide instead of swing, sliding doors save space and allow for furniture and other objects to be placed close to doors. Sliding doors include a number of different design options including single sliding panels, sliding bypass designs, and pocket doors. They can accommodate openings ranging from 3’ to 16’ and wider, as needed.
Traditionally, the presence of floor-level tracks was a required design feature that could potentially introduce accessibility issues. Today, however, innovative designs such as overhead track sliding doors give designers more seamless options than ever for incorporating glass doors. Explore more sliding door design options.
Operable Walls
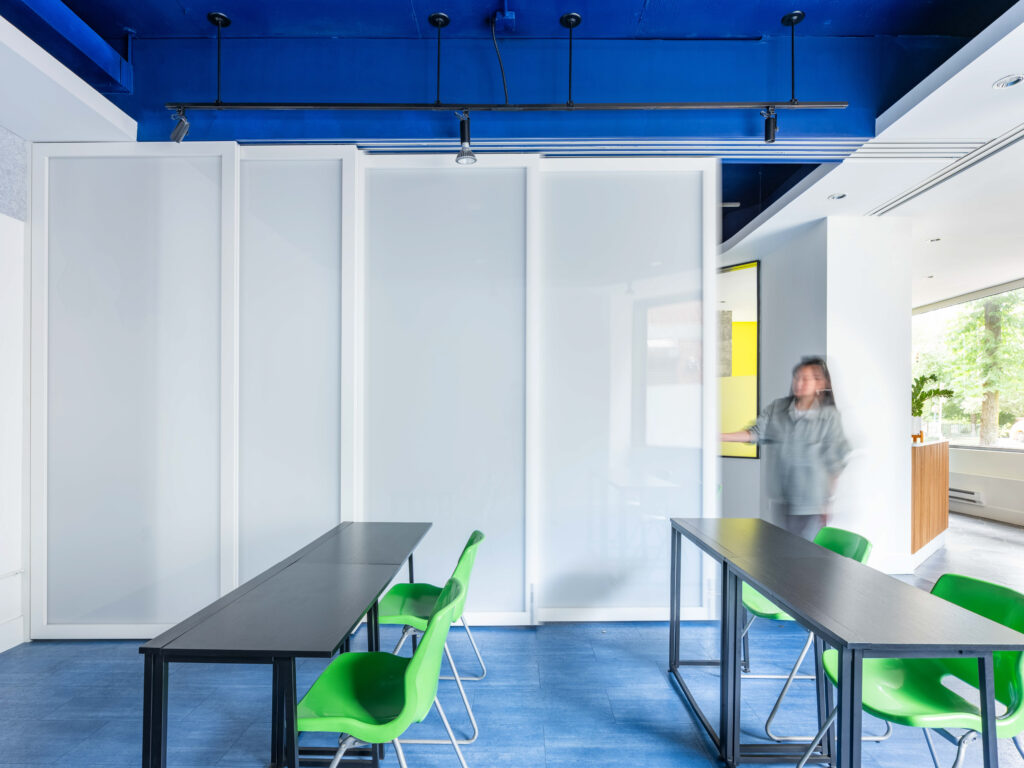
Operable walls are closely related to sliding doors but are designed to divide entire rooms instead of smaller entryways. We recommend operable wall designs for larger openings of 16’ wide or more.
Operable wall designs include pocket walls, which neatly tuck into an -in-wall pocket, versatile sliding stacking designs, and space-saving sliding wing walls.
Folding Doors
Folding doors, specifically “bi-folding doors” or “enfolding doors” consist of two or more glass panels joined by hinges to create a space-saving solution without requiring a track (larger sizes may function better with a track). The additional weight of glass generally limits the number of panels possible for folding door designs.
Some users may find center folding doors (particularly with multiple hinges) more cumbersome to operate than sliding solutions or their bi-folding counterpart.
Stacking Doors
Stacking doors also appear similar to sliding doors, but moveable glass panels collect and “stack” one or more additional panels. Because stacking doors use a single track in the opening (as opposed to sliding doors, which require multiple tracks), these solutions function similarly to a wall when closed.
With so many types of designs available, glass doors and dividers can offer a great fit for a wide variety of spaces, but it is important to take the time to consider how the right solution can serve the ultimate goals of your interiors.
Sliding Glass Door Ideas and Inspiration
Exciting new use cases for glass doors and walls are emerging all the time, and it can be inspiring to see how designers continue to find new ways to innovate with this timeless material. Below, we highlight interior spaces that illustrate how glass doors can be found everywhere from small bathrooms to expansive, luxury common areas.
In Residential Interiors
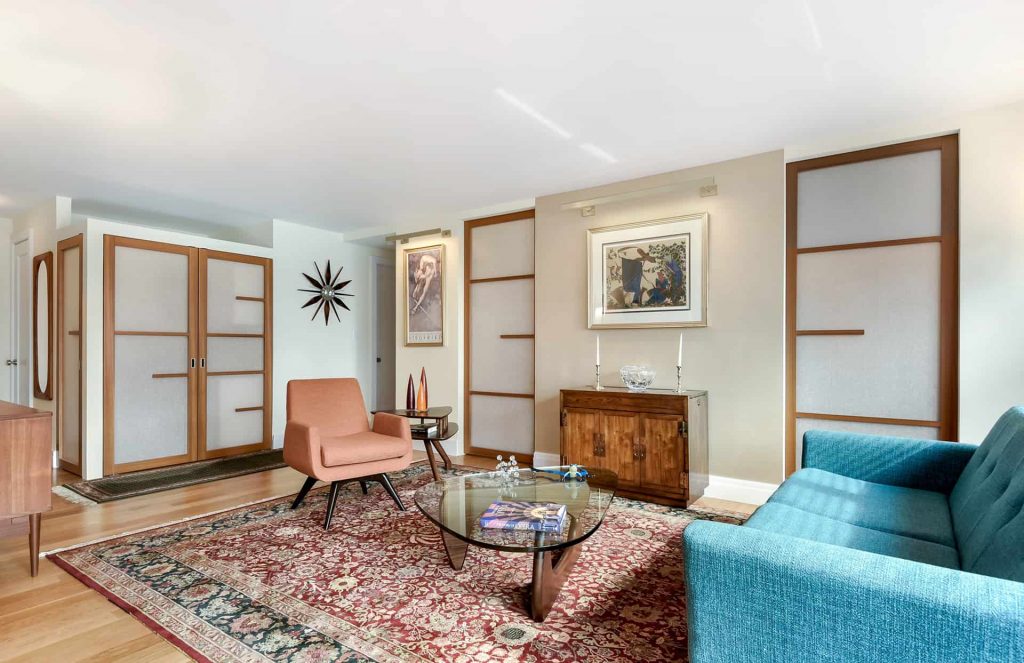
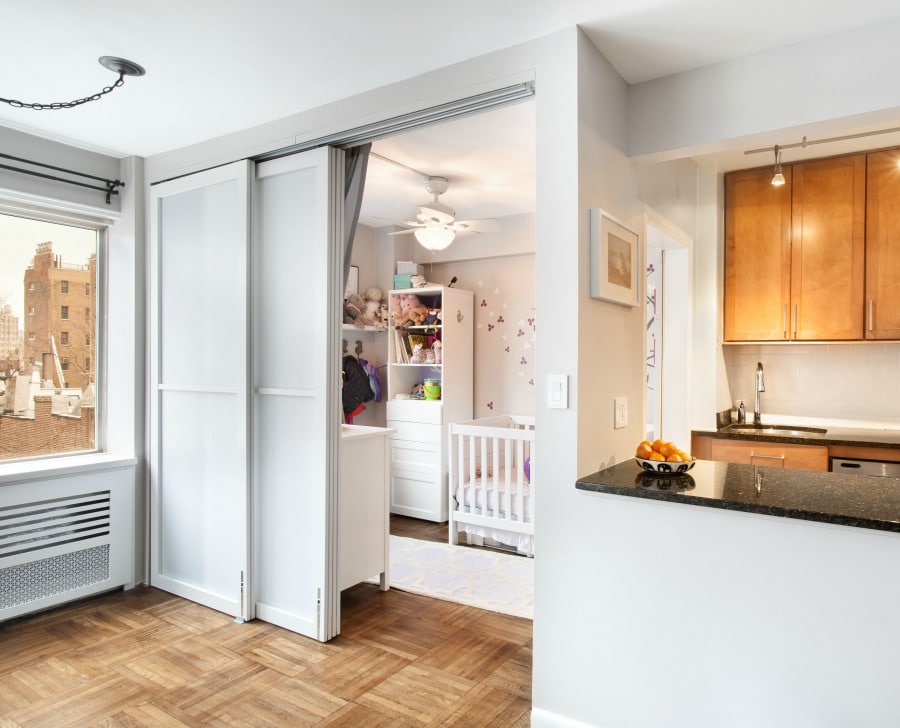
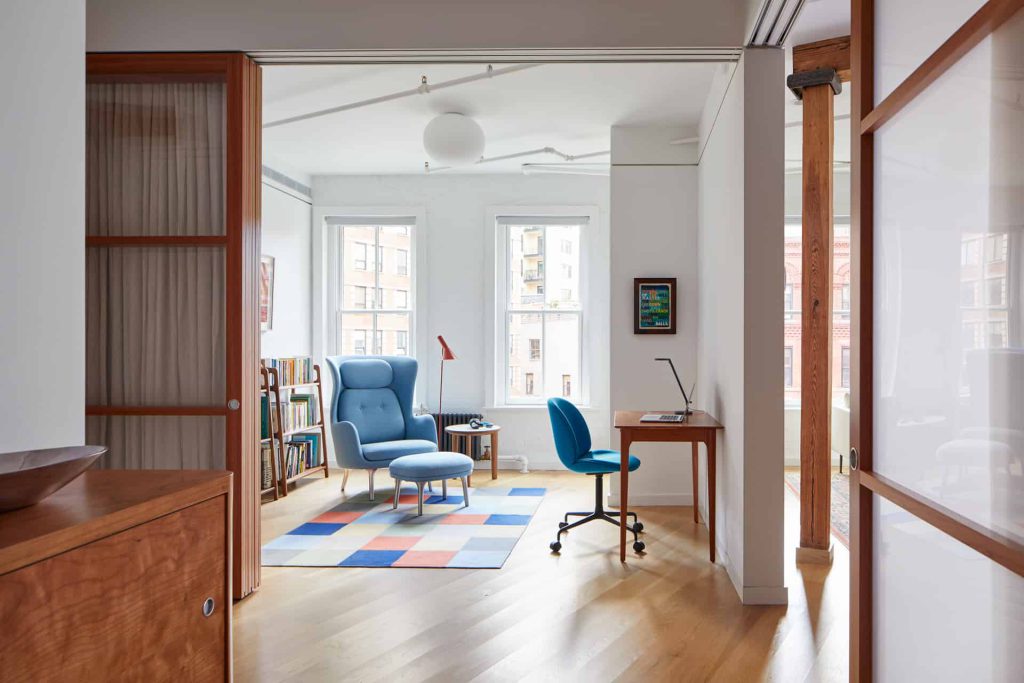
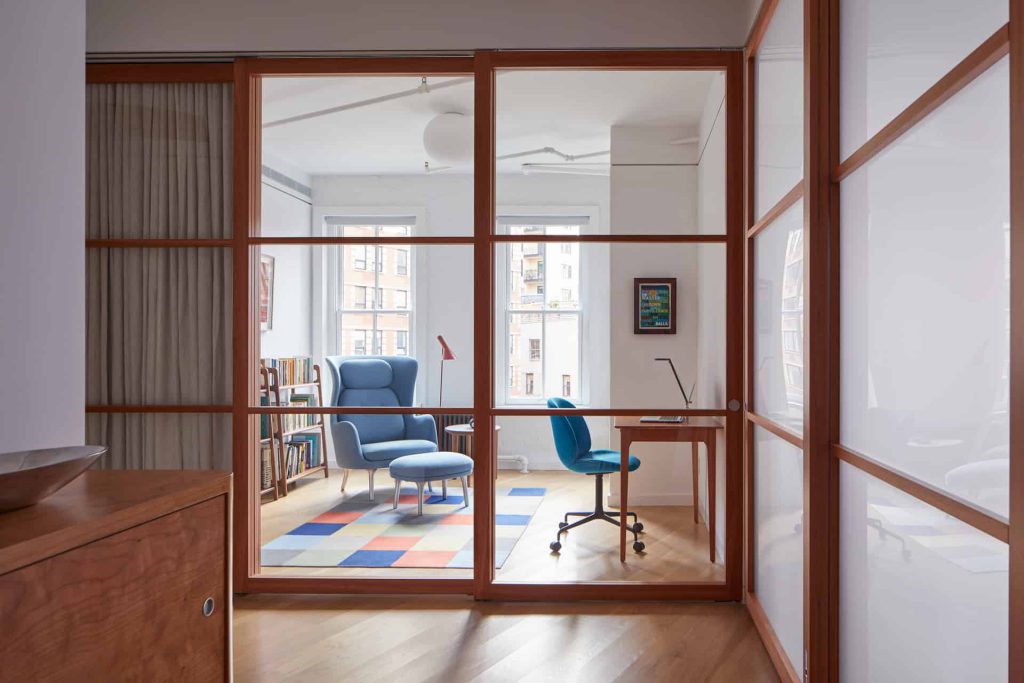
In Commercial Interiors
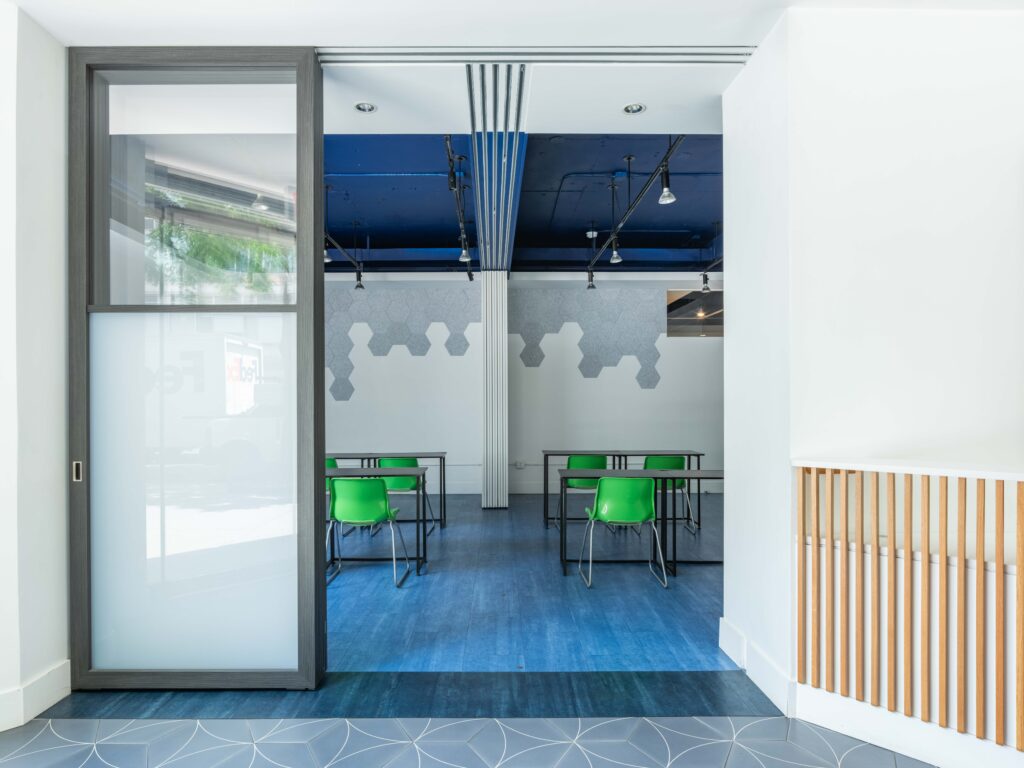
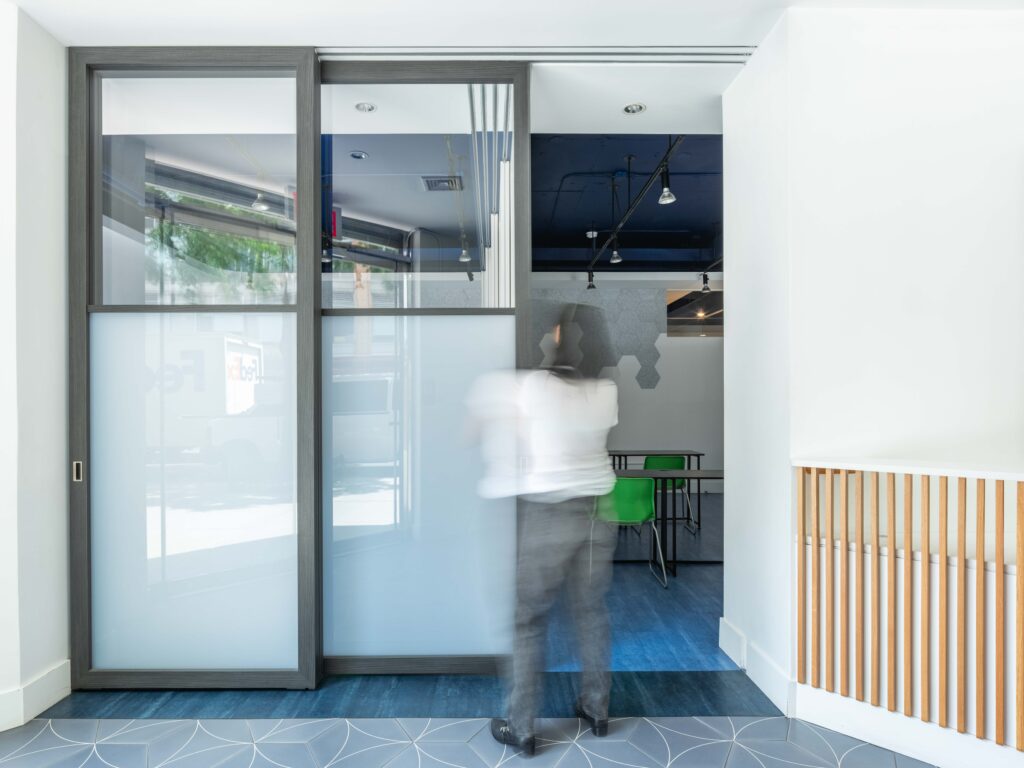
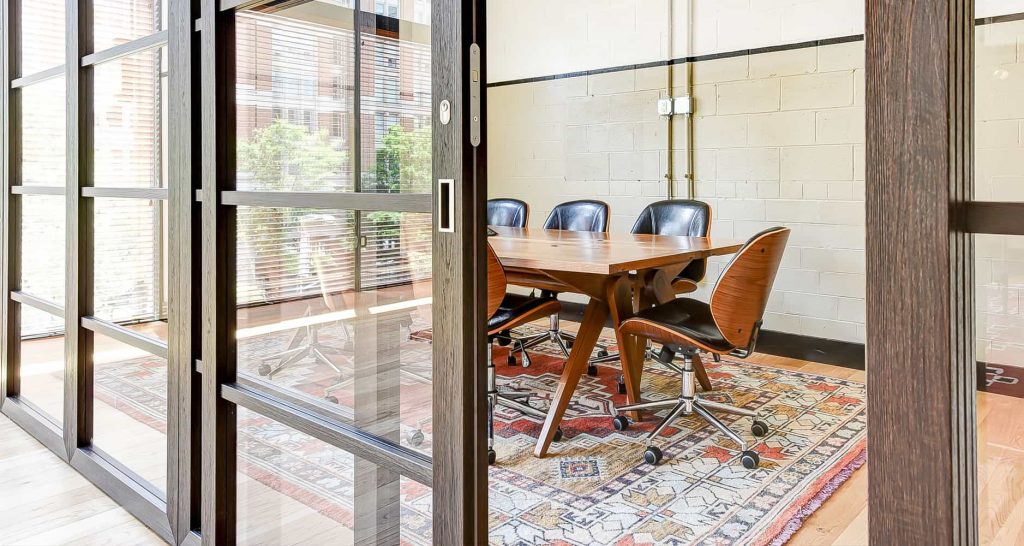
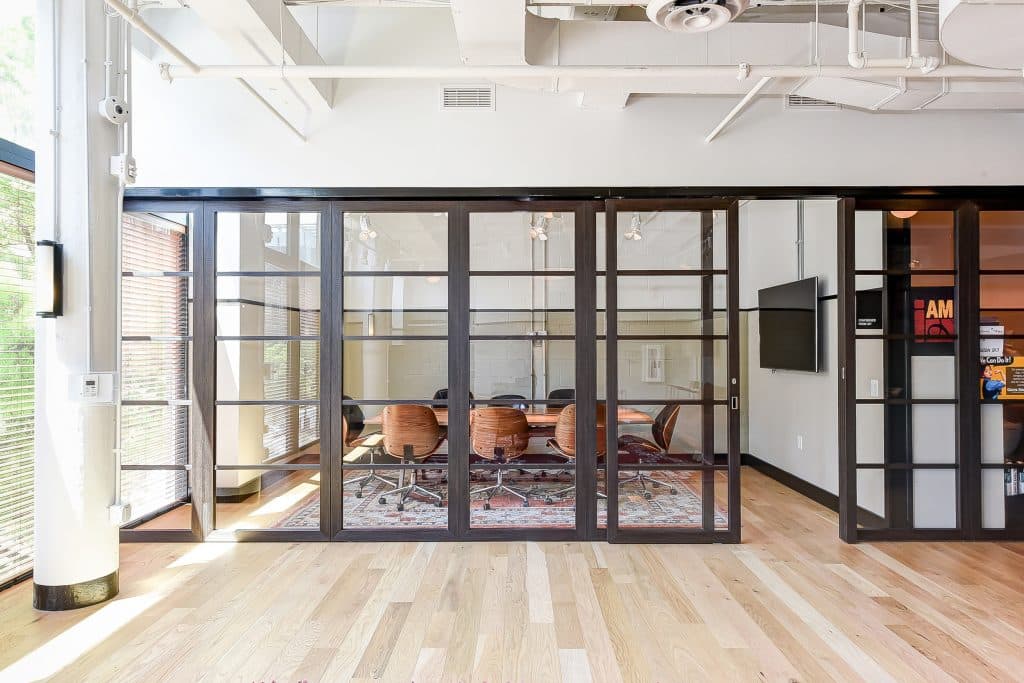
In Hospitality Interiors
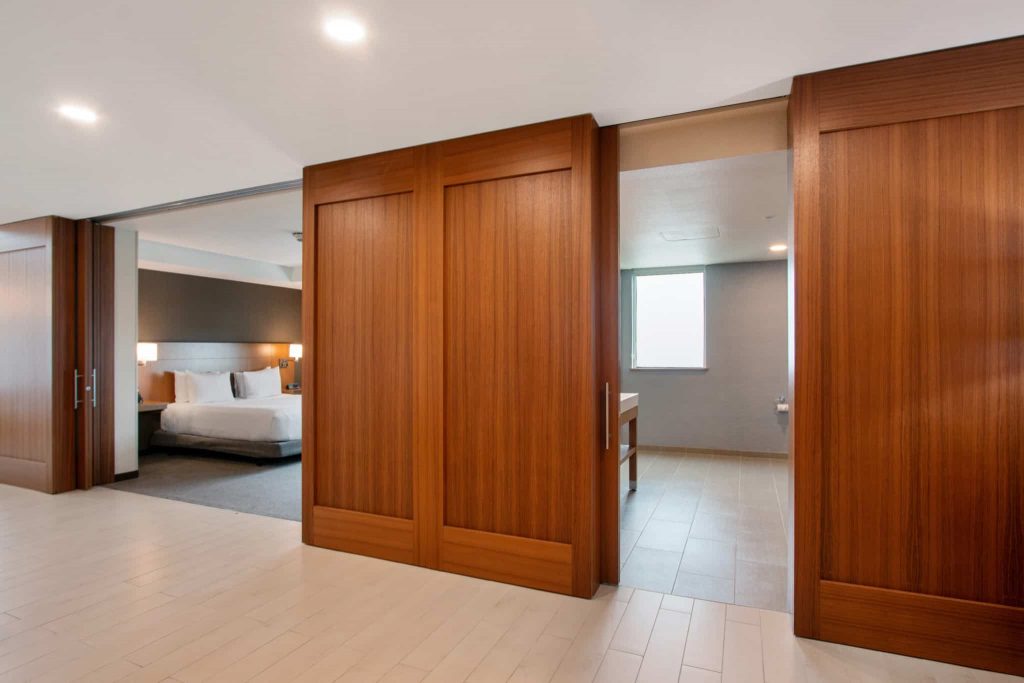
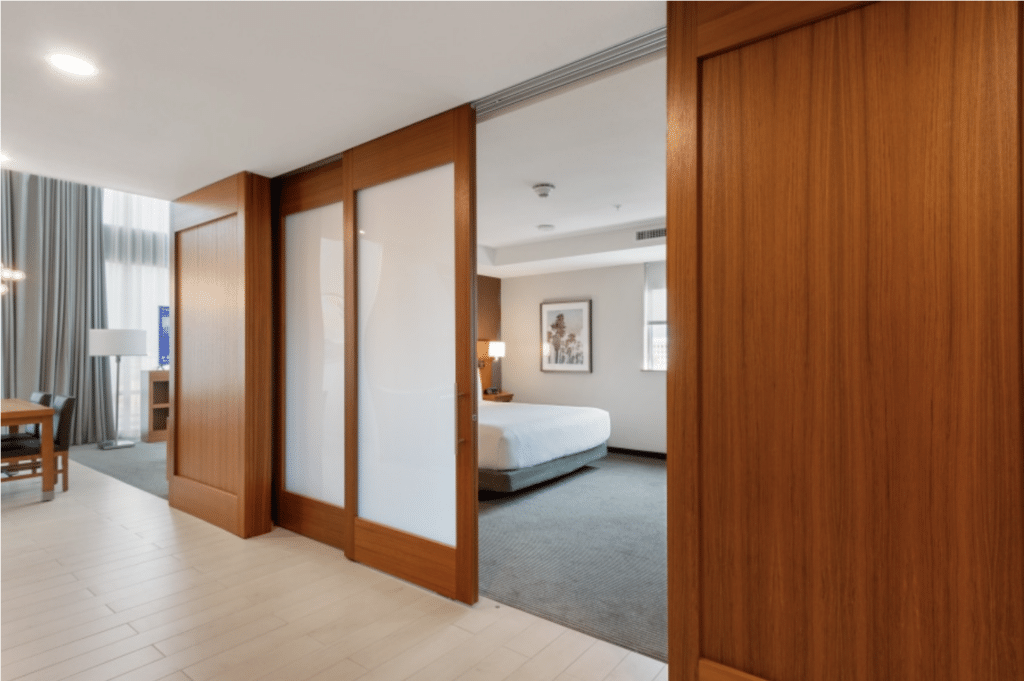
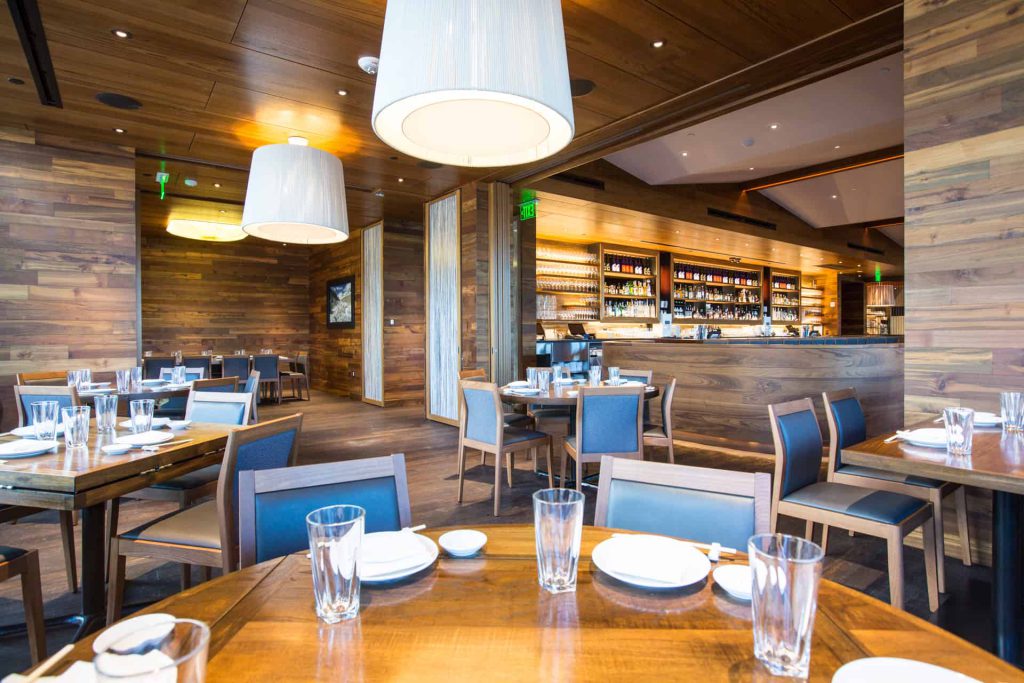
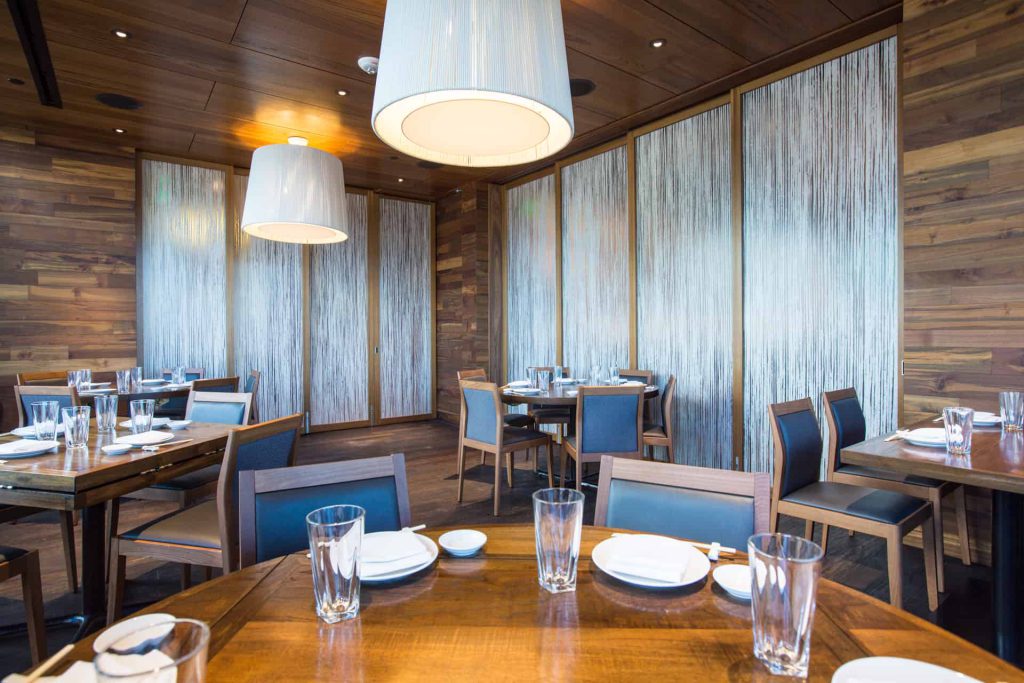
How Glass Compares to Other Popular Material Options
While glass is the longest-standing choice for adding transparency and luxury to interior spaces, it is not the only option available for this purpose today. Acrylic is one of the most common alternatives. In this section, we take a deeper look at the benefits and drawbacks of each material.
Acrylic vs. Glass
Acrylic glass, also called acrylic glazing, refers to a synthetic glass that is commonly used in doors and walls due to some design advantages:
- Acrylic can exceed the optical clarity of traditional glass.
- Acrylic provides greater shatter resistance and safety than traditional glass, without requiring tempering or lamination.
- Lighter than glass, acrylic is typically easier and less costly to transport and install. Its lighter weight also results in fewer structural constraints on door design and can make doors easier for users to operate.
- Unlike many types of traditional glass, acrylic can be sourced with up to 100% recycled content (currently, Raydoor’s Opal and Cloud acrylic inserts utilize 100% recycled post-industrial material).
While these practical advantages make acrylic an optimal choice across many different applications, there is a simple reason why many designers keep coming back to traditional glass: a luxurious, premium, and timeless look and feel. Additionally, glass offers some distinct practical benefits of its own:
- While acrylic solutions can be treated with an abrasion-resistant coating, glass provides greater resistance to most day-to-day scratches.
- Glass provides slightly improved sound-proofing qualities, promoting marginally greater acoustic privacy compared to acrylic.
- Glass provides greater heat-insulating properties than acrylic, an important feature for walls designed to contribute to insulating spaces like entryways, kitchens, or other sources of hot and cold air.
For a more in-depth comparison, please see our article: Acrylic vs Glass: Which is Better for Doors and Walls?
Acrylic vs. Plexiglass vs. Glass
Plexiglass refers to the same material as acrylic. The terms “plexiglass” and “perspex” originate as brand names for the original proprietary formulations of acrylic developed in the 1920s. While these terms may be used interchangeably or inconsistently, the chemistry of the underlying chemical is identical and the comparison above applies equally to materials branded as plexiglass.
Glass vs. Polycarbonate
Polycarbonate is a widely used thermoplastic polymer. Like acrylics, polycarbonate offers lighter weight compared to glass. However, there are some differences to note:
- Polycarbonate cannot match the optical clarity of acrylics or glass.
- Polycarbonate is a stronger material than acrylic (and much stronger than glass).
- Polycarbonate exhibits superior impact resistance to acrylic and glass.
- Polycarbonate is fully recyclable, whereas acrylic — though recyclable — may not always be accepted by every recycling program. Tempered glass is also technically recyclable but is more difficult to process due to the tempering treatment.
Due to its less preferred aesthetic qualities but rugged nature, polycarbonate is generally appropriate for applications that are more utilitarian than luxurious.
Glass vs. Wood
While wood is of course not a transparent option like glass, it is an important alternative to keep in mind when considering different door and wall designs. Wood panels can work with all of the designs outlined above, offering the option to swap natural light for privacy and a warm, natural aesthetic. Wood veneers may be employed to achieve the aesthetic effect of wood at a reduced cost and weight.
Key Considerations When Specifying Glass Doors
Beyond the fundamentals of material choice and door mechanism, there are a number of other design nuances to consider. We review some of the most important factors below.
Privacy
Visual and acoustic privacy are both important requirements to consider when designing a glass door solution. When added privacy is required, features like translucent panels can retain many of the benefits of natural light transmission while enhancing privacy.
While not noise-proof, glass panels often contribute to a system’s noise-insulating properties (between 20 to 27 STC rating given ¼” glazing). Higher acoustic-rated systems may be heavier, however, as they are often double- or triple-glazed.
When considering auditory privacy, designers should also keep in mind that the material glazing only goes so far. Gaskets on the top and bottom of the panel, the size of the flexible opening, the room dimensions, and materials used on the floor, walls, and ceiling are all key ingredients to achieving higher acoustic ratings.
Budget Considerations
In general, glass will be a more costly material than synthetic alternatives like acrylic. However, many designers continue to find that glass offers excellent value as a comparatively cost-effective option for infusing a space with luxury and timeless appeal.
Designers have flexibility when it comes to shaping door features and cost to find an optimal combination that offers the greatest value. Important factors to consider include:
- System choice: flexible systems offer added versatility but may drive increased cost.
- Panel design: more ornate or complex panel designs can create a valuable wow factor but will drive up costs compared to simple glass panels.
- Weight and structure: lighter panels will be easier to mount and maintain, while greater acoustic insulation may increase weight.
Tempered vs. Non-Tempered Glass
Tempering is a common process for improving glass shatter resistance and safety. Tempered glass is manufactured using a much slower and more controlled cooling process. While it offers much higher shatter resistance, it is comparatively difficult to reform after the initial manufacturing process.
While non-tempered glass tends to break into potentially dangerous shards, tempered glass is designed to break into smaller, less sharp pieces that are easier to handle safely. Due to the increased safety of tempered glass, we recommend that all doors opt for tempered glass inserts.
Tempered vs. Laminated Glass
Laminated glass refers to two or more pieces of glass (which may be tempered or non-tempered) joined using a thin film. The joined glass is pressurized and reheated to create a lasting bond.
Laminated glass provides a distinct safety benefit compared to tempered glass: due to the multiple layers, shattering may be confined to one side of the glass without creating a risk of injury on the other side. Laminated glass also provides the added benefit of improved sound insulation and UV filtering.
Customizability
Designers have an incredible range of options when it comes to specifying the aesthetic of their glass door designs. Size is the only strict limit on a door’s basic design, and stain, paint, veneer, and more can readily be tweaked to match a specific vision and color palette.
ADA Compliance
For public and commercial spaces, staying compliant with the Americans with Disabilities Act (ADA) and other state or local accessibility standards is important for ensuring compliance while designing a space that is accessible to all.
For sliding door designs, a minimum clear opening of 32” is required, the track must be flush to the floor, and less than five pounds of force must be needed to operate the door mechanism. In other words, floor tracks that are surface mounted on the floor can comply so long as they do not exceed three-quarters of an inch in height and exhibit a two-to-one slope.
It is always a best practice to consult with door or wall system vendors on the accessibility of their solutions. The right design considerations can make a marked difference in accessibility. For example, lighter-weight designs can be easier to operate, and advanced recessed track designs can improve the accessibility of sliding glass doors. Soft-close mechanisms, which are a highly demanded feature in today’s sliding doors, can occasionally require more than five pounds of force to open, so this is another area where research is essential if ADA requirements are a deciding factor.
Glass and Frame Thickness
Raydoor’s glass doors and operable walls give customers the flexibility to opt for a unique low-profile look. Alternatively, a three-inch frame will allow for fewer hardware limitations.
Glass thickness may be specified based on specific project requirements. Thicker glass may help reduce heat transfer and improve sound insulation but also increases cost and weight.
Questions about dimensions, materials, and other important considerations? Please see our FAQs here.
Where to Start When Considering Sliding Glass Doors
With so many factors and nuances to consider, it may feel difficult to know where to start the selection process. Below, we distill these factors into some high-level recommendations.
When to Choose Sliding Doors:
When it comes to saving interior room space, sliding doors are one of the most versatile options, providing a practical design solution for even the most high-end luxury spaces. Traditionally, the need for a surface sliding track was an important limiting factor, but Raydoor’s overhead track design effectively removes this constraint.
Traditional sliding doors may not be appropriate for entryways with limited lateral space.
When to Choose Glass Doors:
Both acrylic and glass materials can yield a high-quality end product with a timeless, luxurious appeal. That said, the unique qualities of glass — such as its non-flammable properties, added sound insulation, and scratch resistance — may make glass doors the more suitable option for projects that prefer the material and have an allowance for the additional weight.
Glass is also a good choice for installations where doors will likely get extremely dirty or require rigorous cleaning over time, as the material holds up well against cleaning solutions and equipment.
When to Choose Acrylic Doors:
Every project demands a different balance of design and specification needs. Depending on your project priorities, acrylic could better fulfill your requirements while providing the same sophistication as its glass counterparts. Consider acrylic room division solutions when:
- You need a lightweight design that is simple to operate and maintain over time. Heavy glass panels are more likely to wear on hardware over time, which can increase the time, cost, and complexity of system upkeep.
- You want to reduce installation and shipping costs. Acrylic’s lightweight nature makes it easier to ship and maneuver, and it may require a smaller crew during installation compared to glass products.
- Your design requires larger panel size options. By limiting weight, non-glass doors may also create additional flexibility for larger openings and improve the system’s impact resistance.
- You are shopping for a full selection of system and hardware offerings. At Raydoor, all of our systems are compatible with our high-end acrylic glazing, while a smaller selection of system types and use cases are available in glass.
If you are ready to broaden your horizons and consider additional options, explore our article on alternatives to sliding glass doors.
Learn More About Versatile Glass Door Designs
Glass doors continue to be a popular choice because they deliver elegance and healthy, natural light while solving some of today’s leading design challenges.
If you are ready to move forward with identifying the right glass door or operable wall system for your design, we invite you to reach out to schedule a consultation.
If you’re ready to learn more about using glass to bring dynamic functionality to your project, we encourage you to reach out to our team here.
