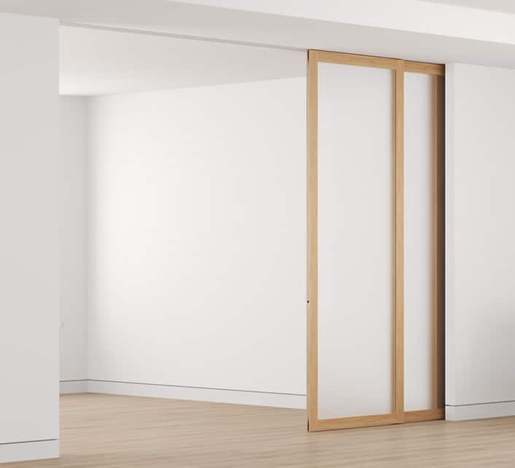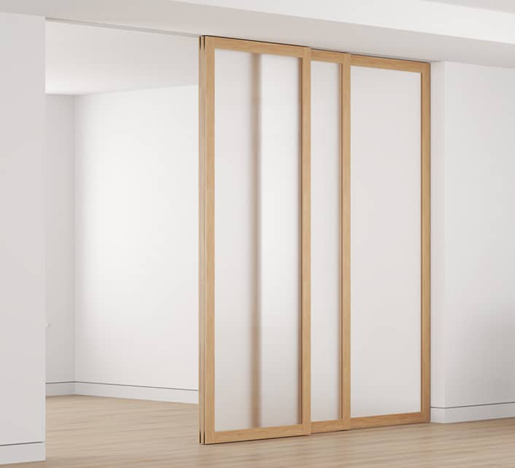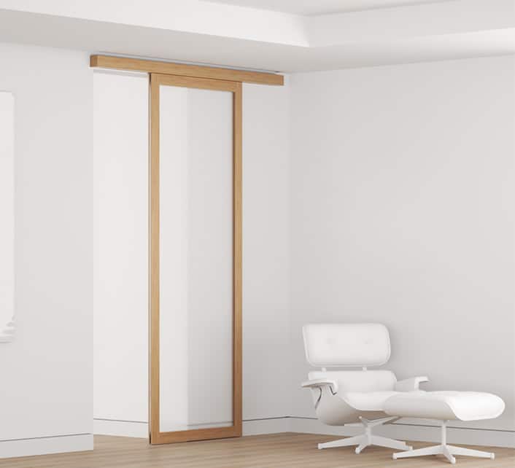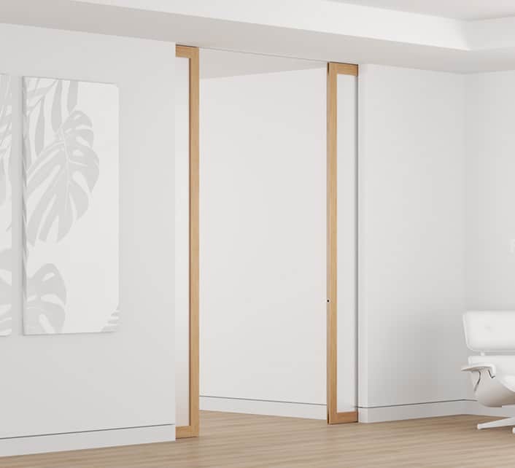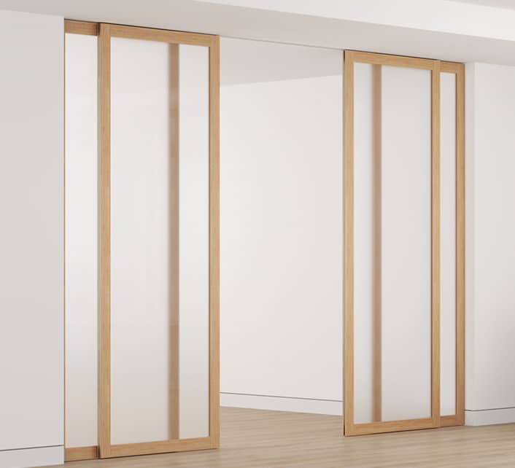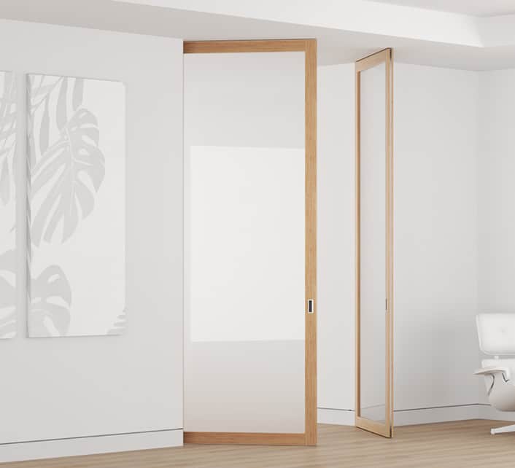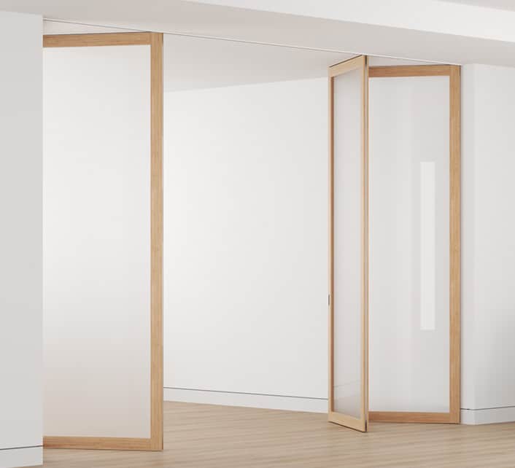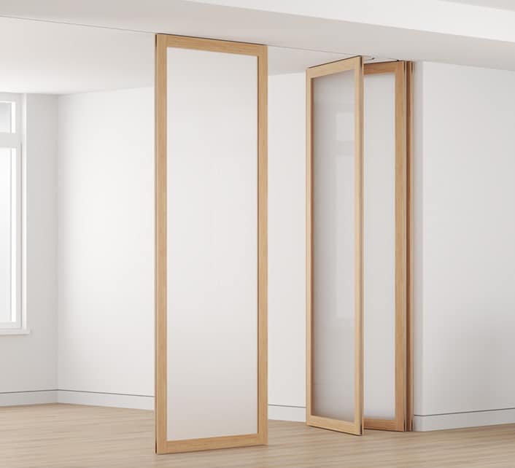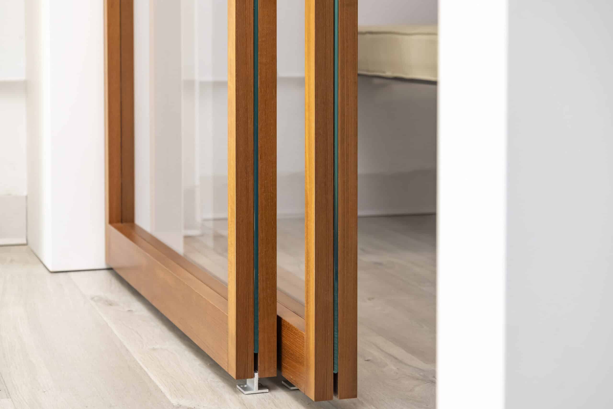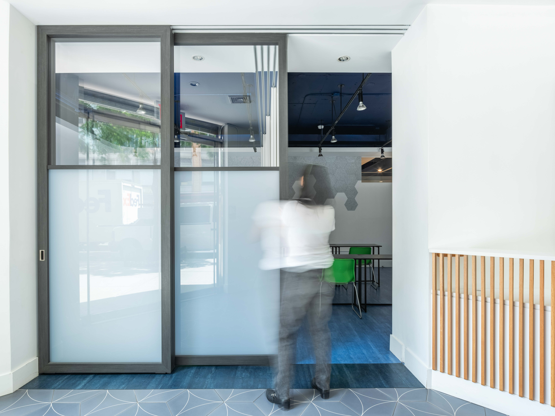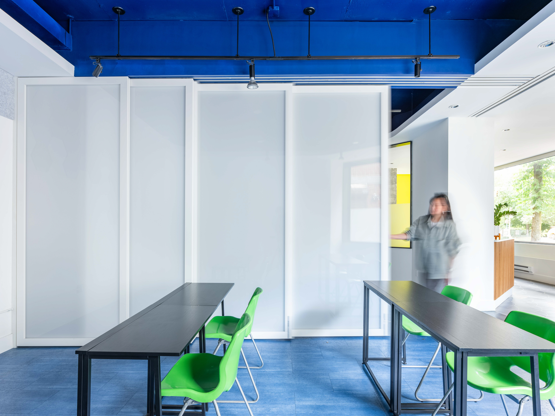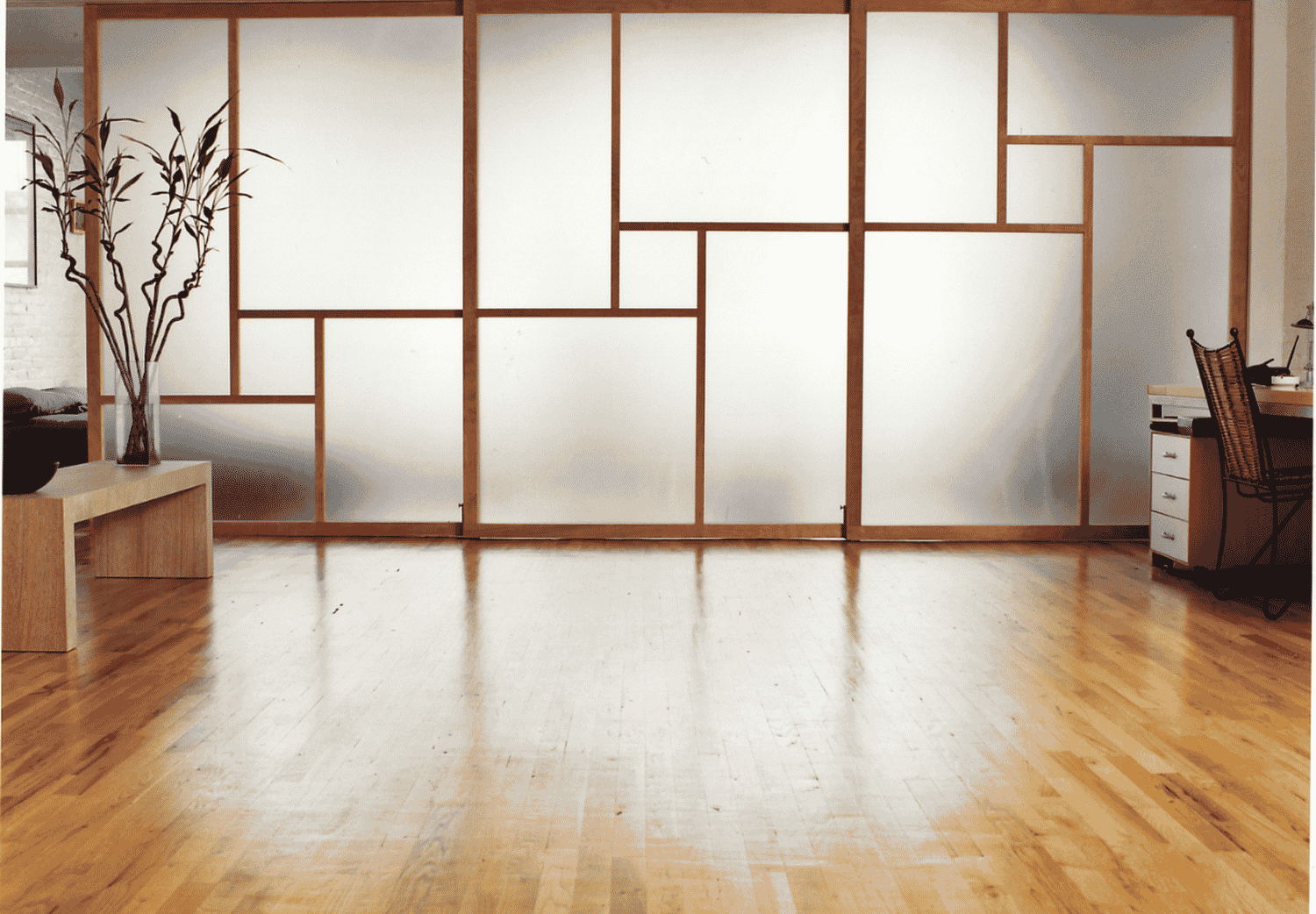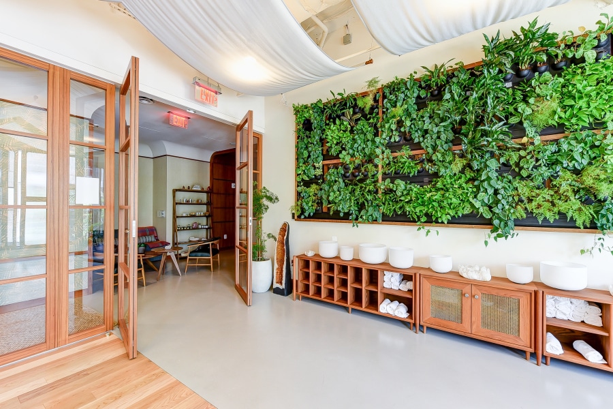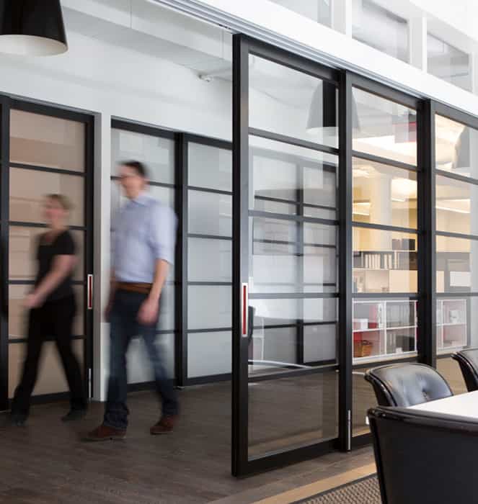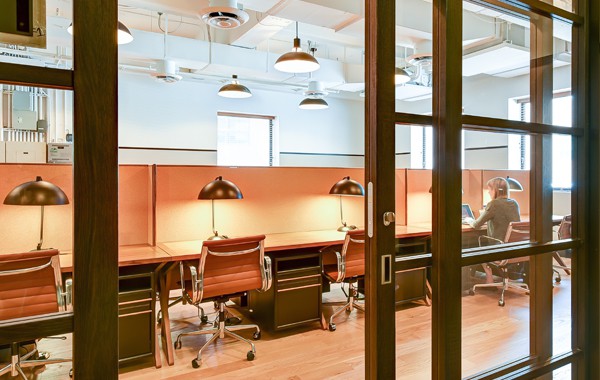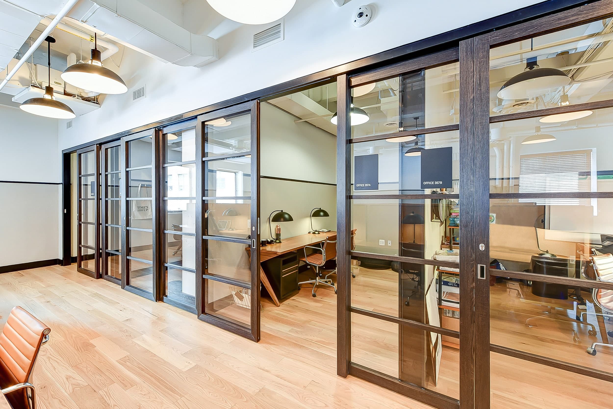Meet the demands of modern workspaces with flexible room division.
The future of how we work — and where we work — has arrived. Hybrid benefits, personalized work hours, and other flexible work arrangements are top of mind for employees and employers alike, meaning corporate workplaces must rethink how they get the most value out of their square footage.
As businesses downsize and convert their offices, conference rooms, and huddle areas, commercial interior designers and architects have an exciting opportunity to fulfill the requirements of more flexible work with more flexible design.
Adaptable and artfully designed room division is the key to corporate environments that balance privacy, productivity, and personality. If your commercial project faces the challenge of constantly changing spatial needs, our versatile sliding office doors, partitions, and operable wall systems can help.
