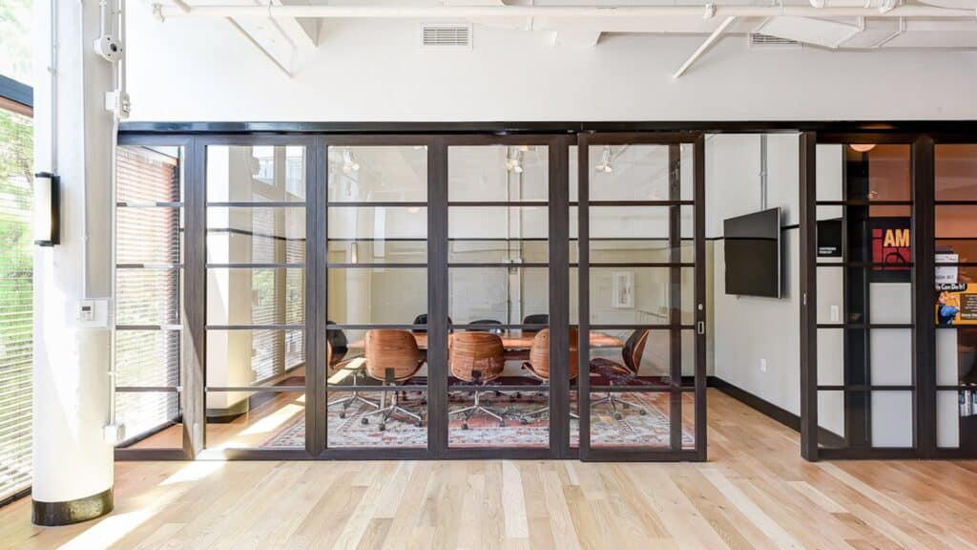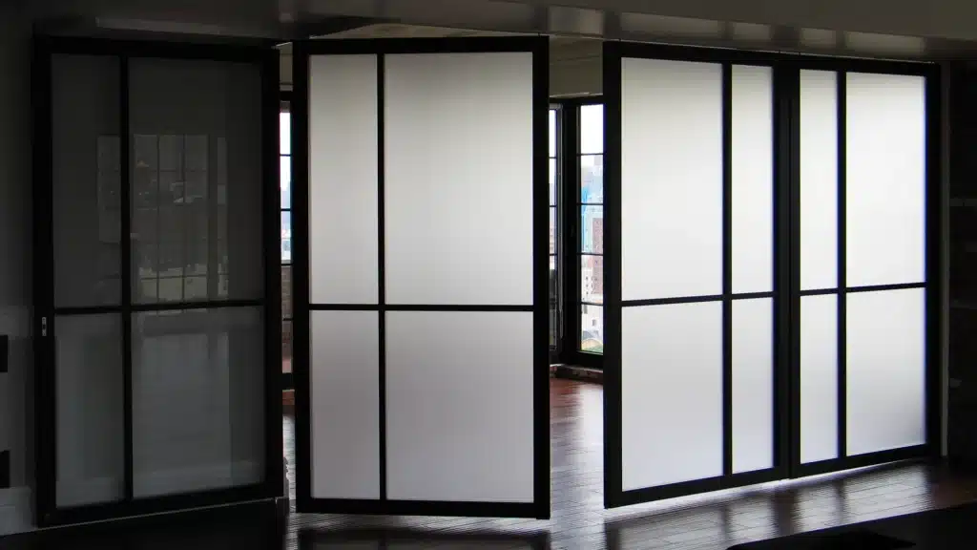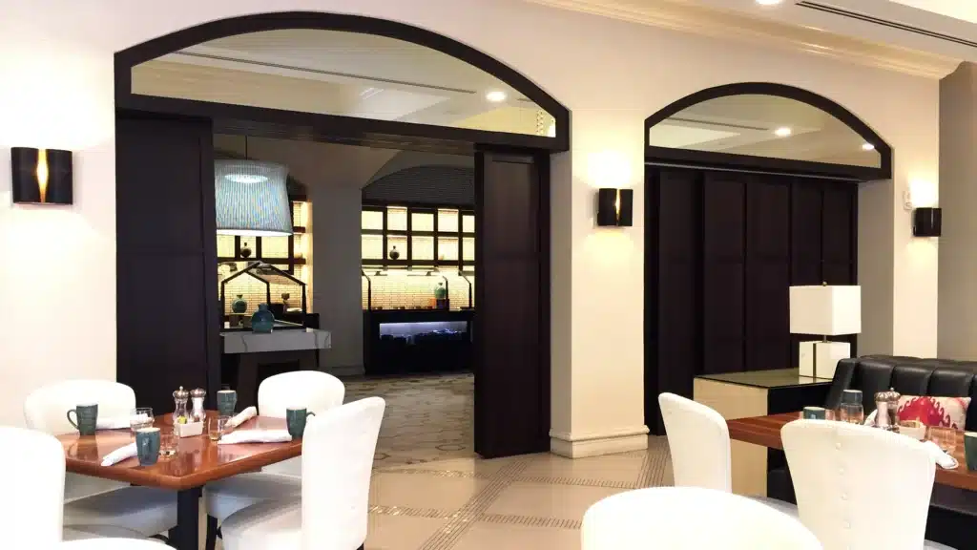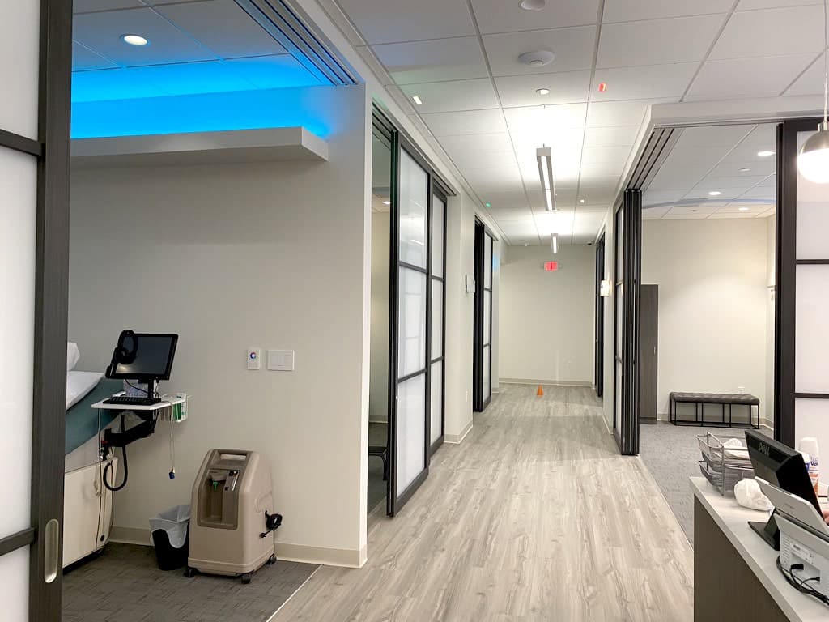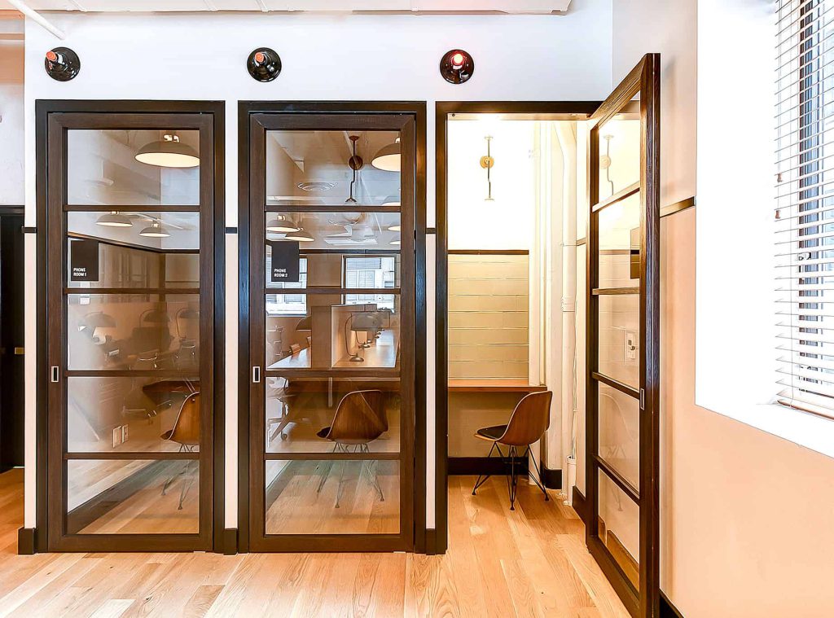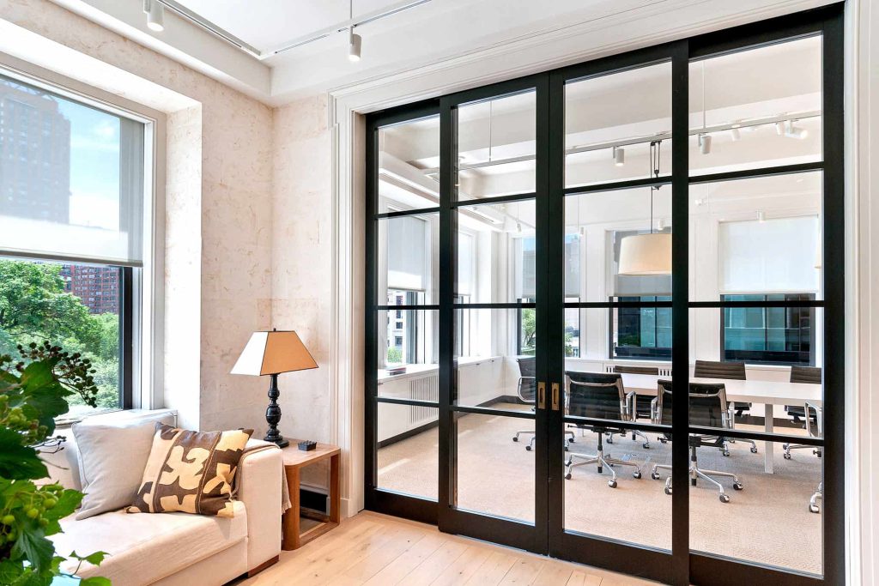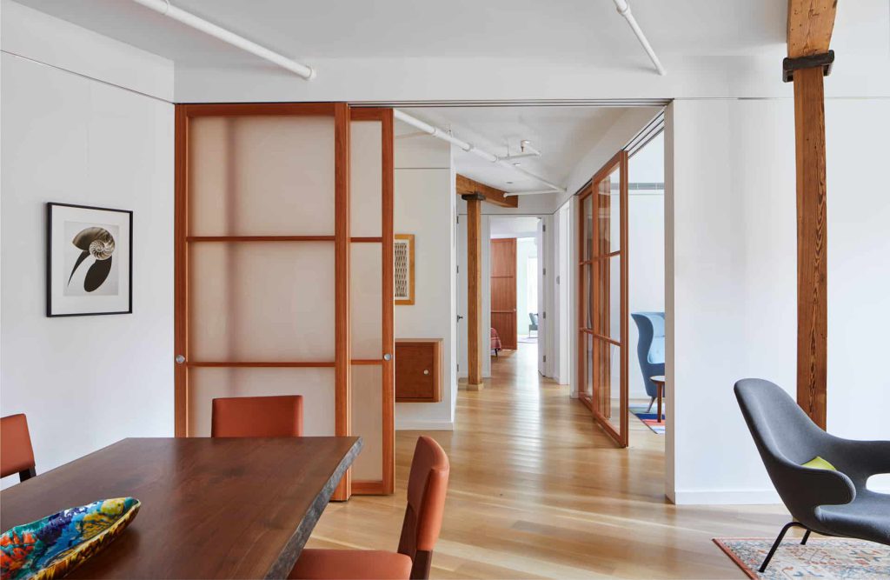Acrylic vs Glass: Which is better for Doors & Walls?
![An office with wood floors and glass walls surrounding a conference room.]()

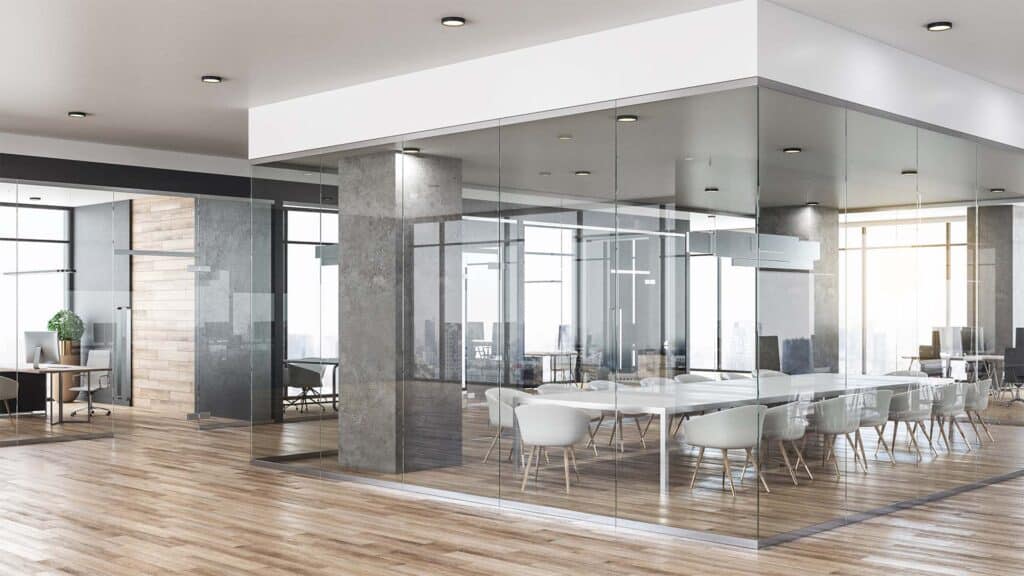
Summary Acrylic is a lightweight, shatter-resistant alternative to glass that’s easier to install, operate, and maintain in sliding door systems. Raydoor acrylic inserts offer superior clarity and privacy options while reducing costs and stress on hardware. Tempered and low-iron glass provide a more traditional feel with added acoustic performance and visual transparency. Acrylic supports greater design flexibility, particularly in stacking…
Analystics monochromeJune 23, 2025
