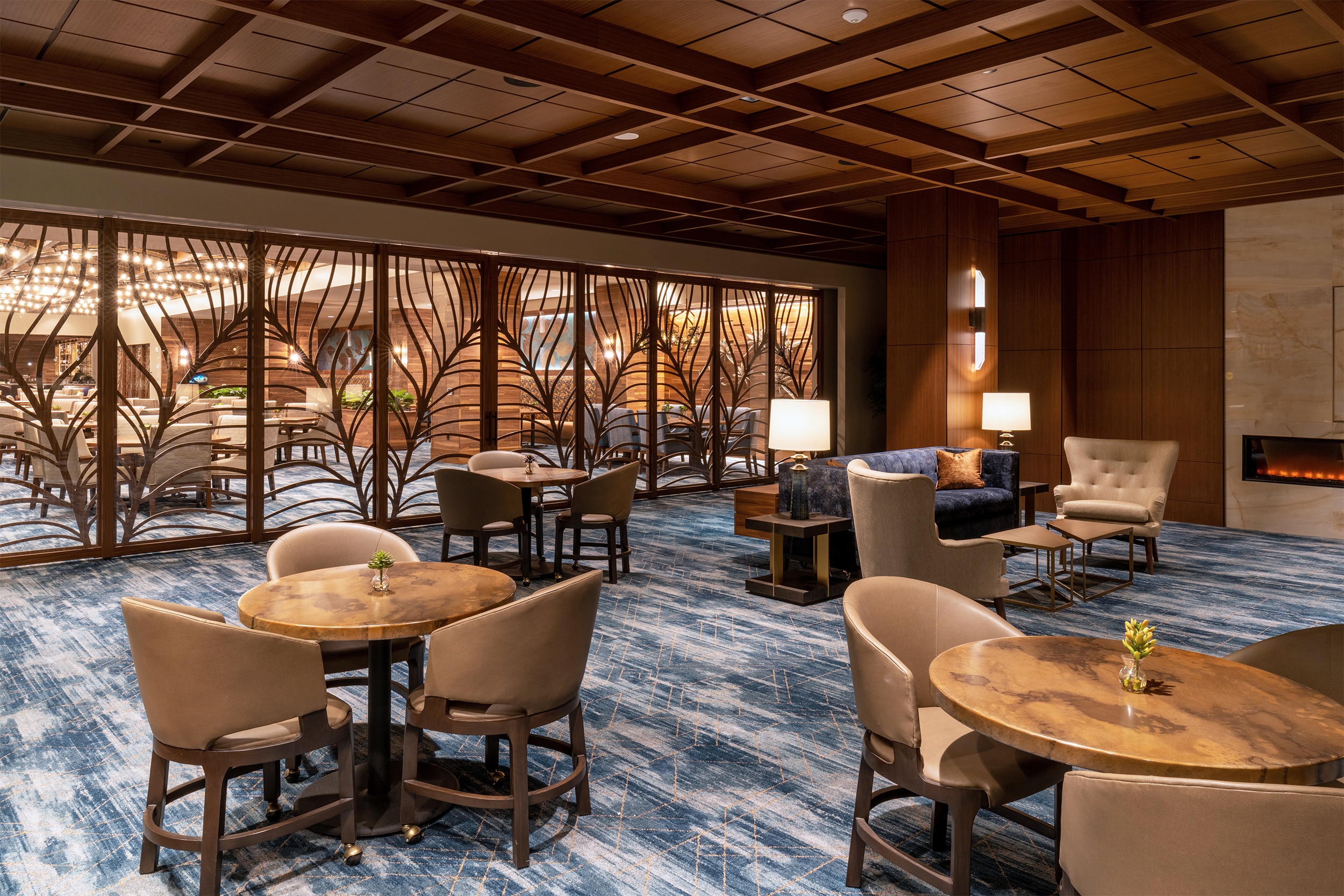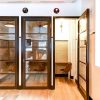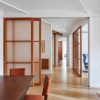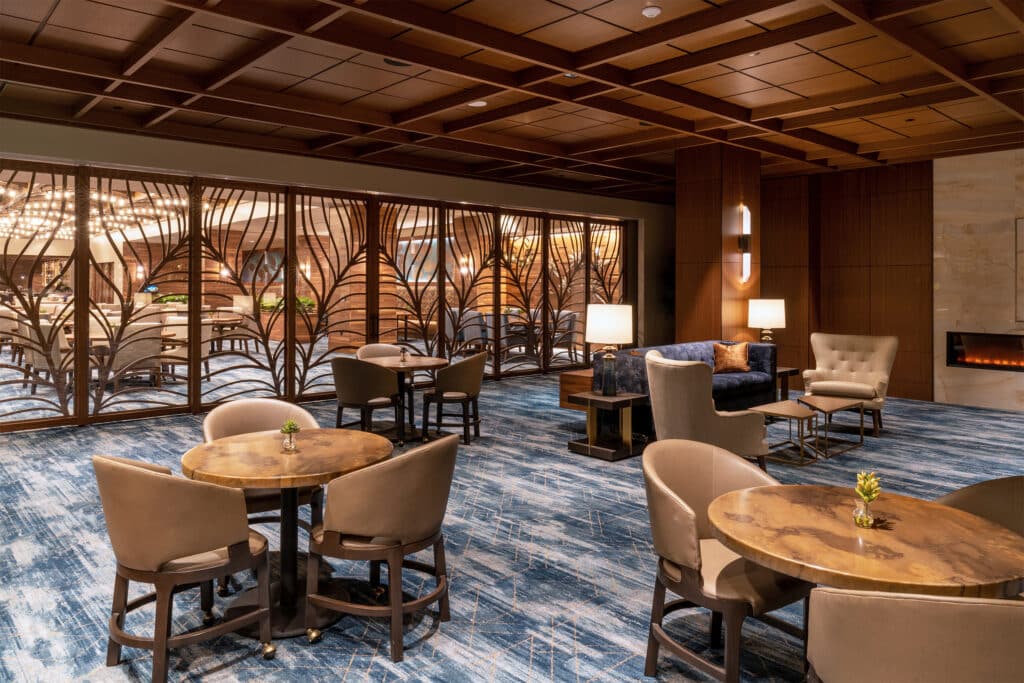
Located in the bustling North Hills District of Raleigh, Kisco Senior Living sought the expertise of THW Design during a major expansion of their Cardinal community: a brand new, 18-story tower with over 190 independent- and assisted-living residences. Their objective was to integrate the new tower seamlessly into the existing community, preserving its inclusive atmosphere and providing all residents with full access to the building’s new amenities.
The Design Challenge
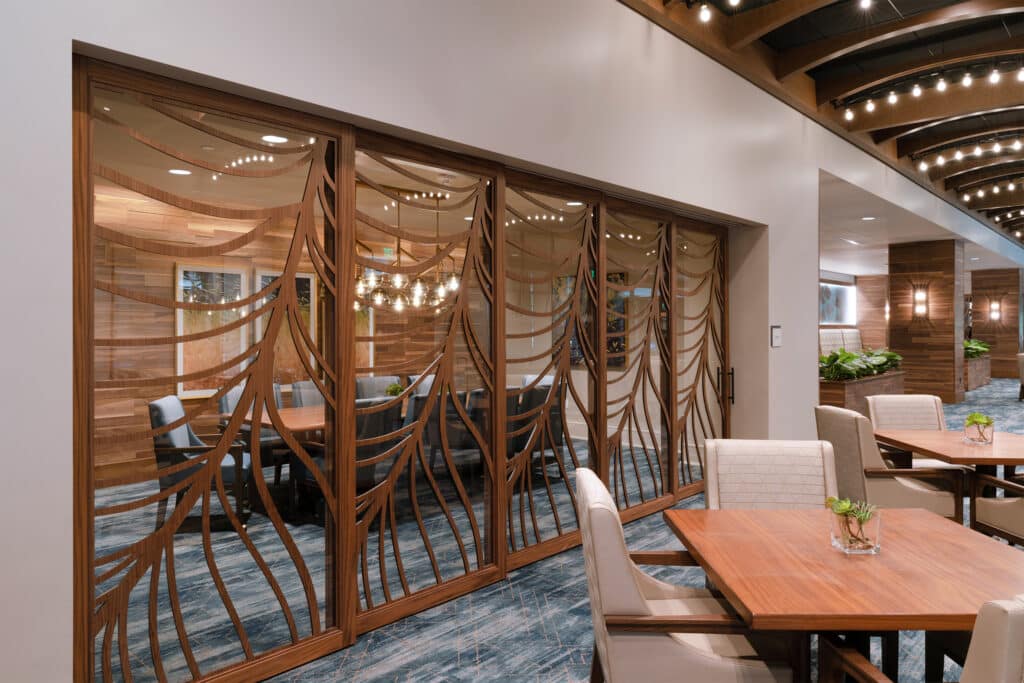
A primary challenge for the THW team was a central lounge, dining, and bar area — a long, linear pre-function space that connected the new tower to a central courtyard and the rest of the community.
This social hub not only needed to house these three different program venues, but it also needed to serve as a multi-functional space and remain accessible during non-dining hours — all while preserving a relatively open concept where the entire community could gather.
“Raydoor’s attention to detail and customer-centric approach made them the ideal partner for this project. Their team provided outstanding support and helped us achieve a perfect balance between functionality and style.”
— Elena Lasker, Interior Designer, THW DESIGN
The RAYDOOR® Impact
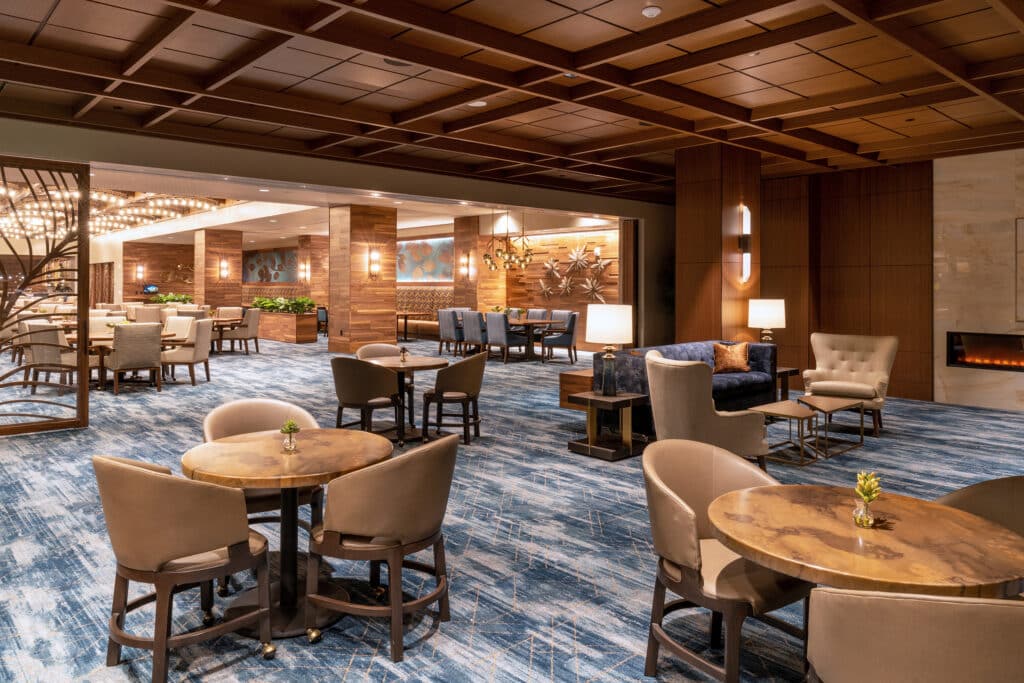
In addition to other design elements, such as unique ceiling treatments in each of the lounge, dining, and bar areas, the THW team utilized a stunning Raydoor solution to divide the pre-function space. The sliding operable wall’s custom design included intricate, laser-cut inserts that resembled tree branches, further amplifying THW Design’s primary concept to “bring the outdoors in” and promote wellness-centered biophilia design.
Want to learn more about the benefits of flexible interior design on occupant health, safety, and wellness? Watch our online, on-demand video and earn a CEU credit towards AIA and/or IDCEC.
Our division solution also provided much-needed flexibility, given the space’s multiple uses, while simultaneously defining each area, creating privacy, and preserving light and visual access.
Results and Benefits
“Raydoor’s operable walls were a design game changer. Their sleek and functional construction not only maximized the space but also preserved the visual connection across communal areas, enhancing both the beauty and utility of our work.”
— Elena Lasker, Interior Designer, THW DESIGN
Raydoor’s architectural solutions facilitated a stronger physical and social connection within the community. The flexibility offered by the room-dividing solution enabled the space to transform according to resident needs, hosting everything from quiet afternoons to lively social gatherings.
We look forward to bringing our expertise to your next project and transforming your spaces into something truly special. Talk with one of our design experts today to get started.
