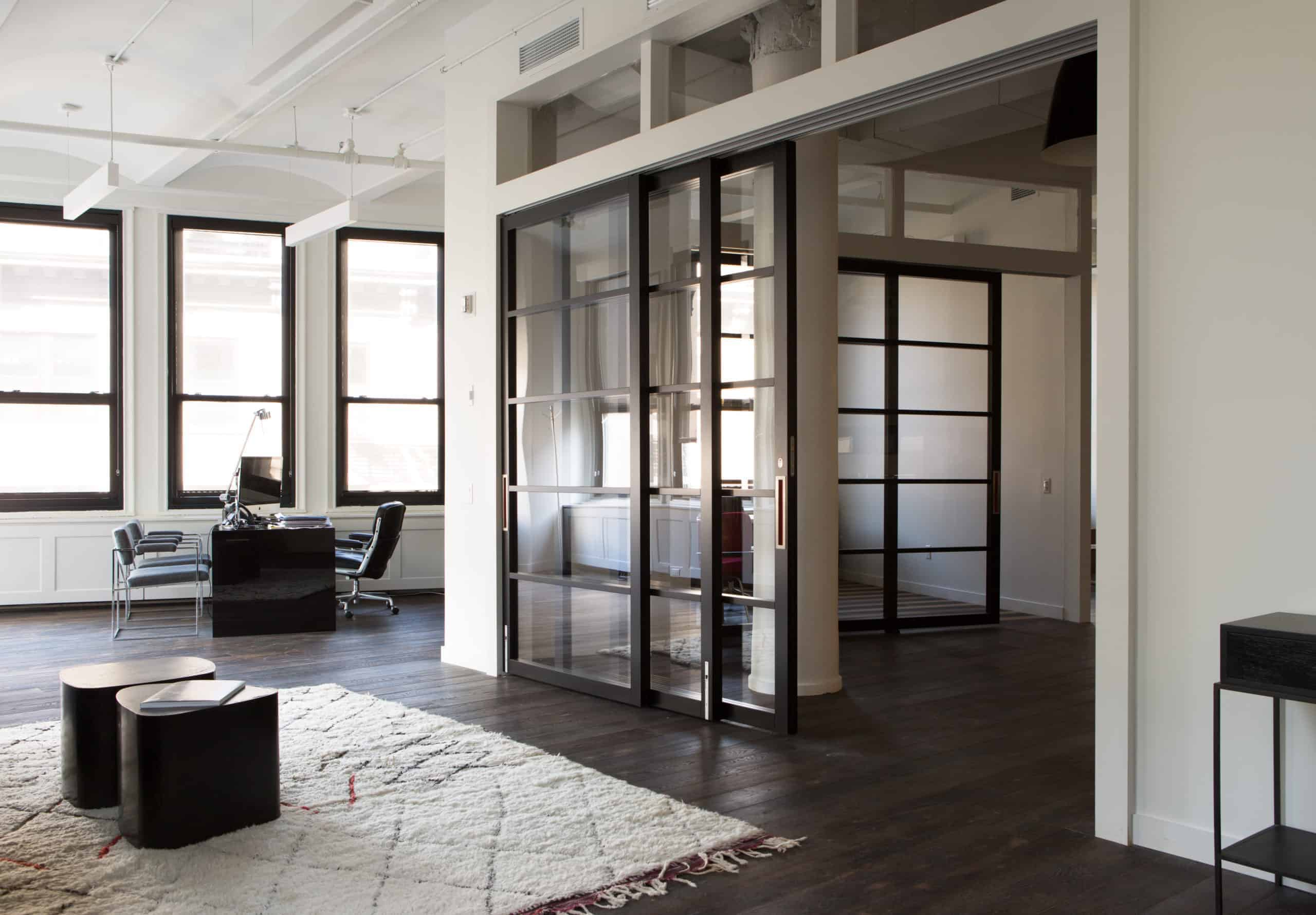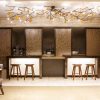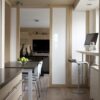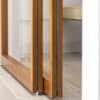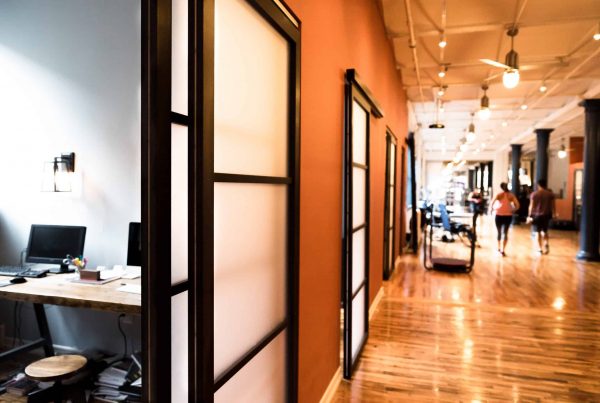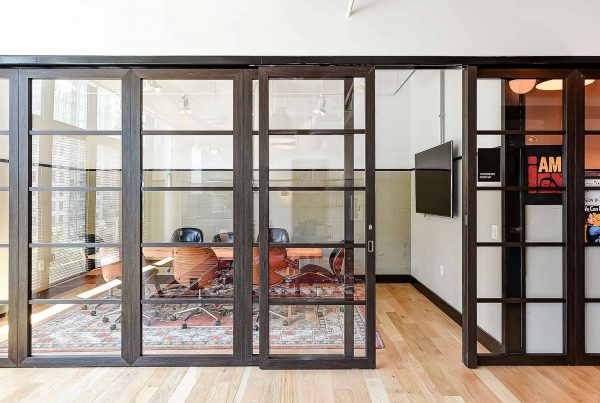The average person spends 90,000 hours at work over their lifetime, meaning that our jobs — including what, where, and how we perform them — can have a huge impact on one’s overall well-being and quality of life. That’s why creating work environments that promote health, safety, satisfaction, and engagement is more than a moral or regulatory obligation for your clients; it’s essential to their bottom line.
Let’s explore the contemporary office layout designs that will make your clients’ workforces more dynamic, happy, and productive.
The Business Impact of Smart Design
Designers and architects who create fully functional office spaces do more than contemporize the space. A thoughtful layout can maximize the value per square foot and reap productivity gains that help your clients fully realize their return on investment.
- Over 45% of employees who use coworking spaces say their overall productivity, profits, and business connections have improved.
- Roughly one out of five workers say that their office’s internal design is the number one attribute they would like to change about where they work.
- 80% of office occupiers in 2024 have transitioned to hybrid work models, which may inform future office design thinking to accommodate more flexible workforces.
As the expectations of post-pandemic employers and employees evolve, maintaining a productive work atmosphere will require designers and architects to create offices that are conducive to shifting work patterns.
Here are a few private office designs to get you started:
9 Private Office Designs
1. Make the Most of Small Private Offices
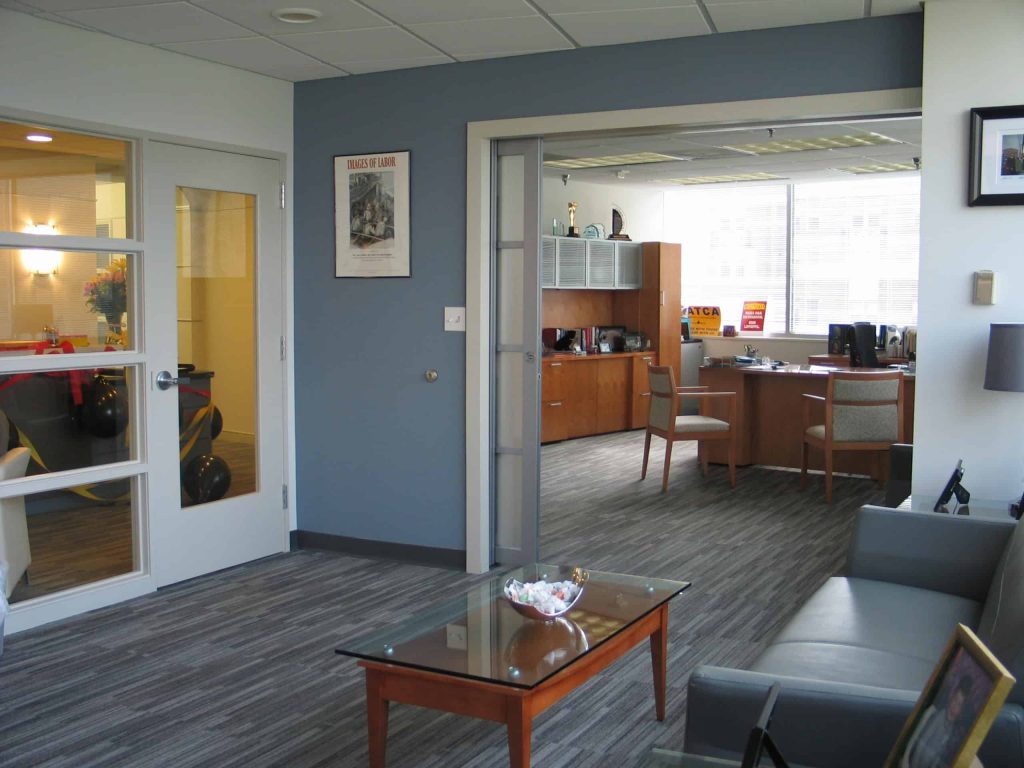
Single-person private offices can quickly become cramped, closed-off, and isolated when you’re working with limited square footage. Design choices can go a long way in giving the illusion of a much larger workspace. Focusing on natural light, for example, can make the office feel much roomier, while more practical furniture — such as wall-mounted bookshelves or cabinets that tuck neatly beneath the desk — can reduce clutter that can interfere with productivity and make a space feel small.
In the example above, the wide door opening helps this private office feel much larger and connected to the greater whole. Privacy and focus time, however, are only a “slide and lock” away.
2. Rethink Open-Concept Spaces
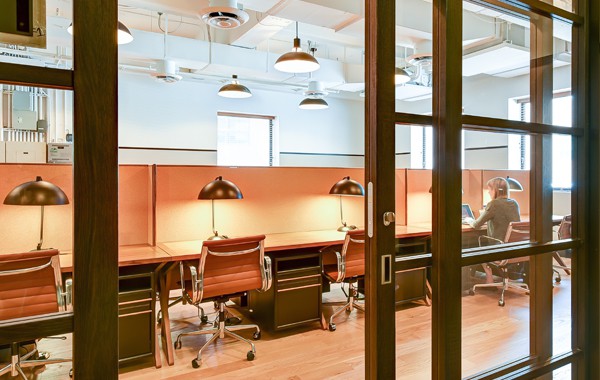
According to a report from Robin, 75% of businesses plan to reduce the square footage of their office space in 2024, yet the same report also found that nearly 90% of companies surveyed are enforcing a return to partial or full-time in-person work.
With less space to work with but more people returning to the office, flexibility will be critical to modern office design. Open-concept offices of the past could afford to provide a dedicated desk for each employee, but in hybrid-first industries, it’s much more likely that work areas will be used by multiple parties throughout the week. Make sure your technology, furniture, and overall layout are adaptable to whoever needs to use the space throughout the day.
3. Safeguard with Visual Privacy
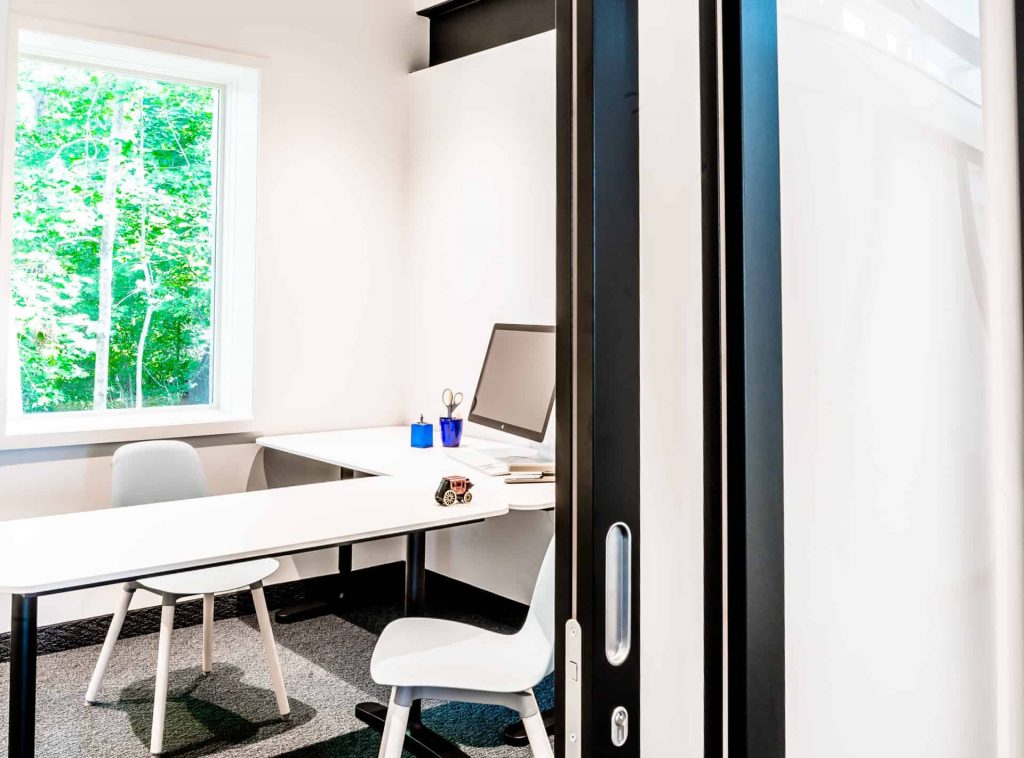
Whether you are using a private office as a small meeting space or an individual workstation for a top employee or leader, there are plenty of use cases where privacy is paramount. Visual privacy can not only keep sensitive materials from those who are not privy to them but can also cut down on distractions outside the room that would otherwise interrupt focus sessions.In addition to visual privacy solutions — such as an opaque or translucent office sliding door — you’ll also want to consider how sound transmits between divided spaces, including private corners of the office and more open, group environments.
4. Prioritize Ergonomics and Employee Wellbeing
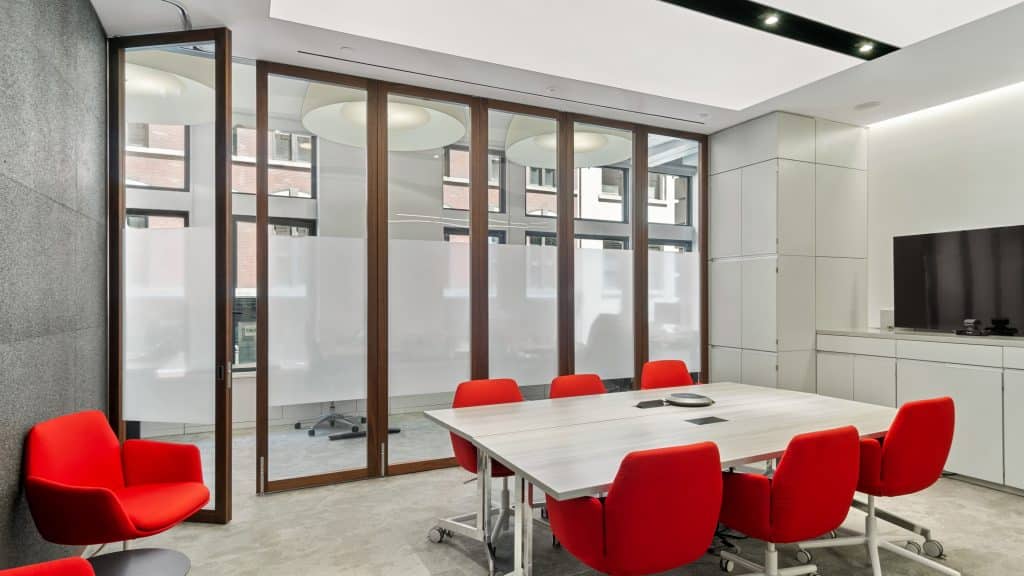
Because employees spend so much time at their desks, sitting in meetings, and navigating the office, it’s important to make design choices that prioritize the end user’s comfort, ease of use, and health.
The traditional cubicle is a great example of an office trend that has phased out in favor of more ergonomic office layouts; as many as 93% of employees dislike cubicles and attribute their rigid layouts to increased isolation, disengagement, and alienation from colleagues.
When prioritizing ergonomics and wellness in your design, specify furniture and equipment that is easily adjustable and comfortable, and give occupants ample space to move and stretch throughout the day. To learn how operable doors and walls can promote wellness in commercial office environments, sign up for our AIA- and IDCEC-accredited HSW CEU presentation.
Create Areas for Individual and Group Work
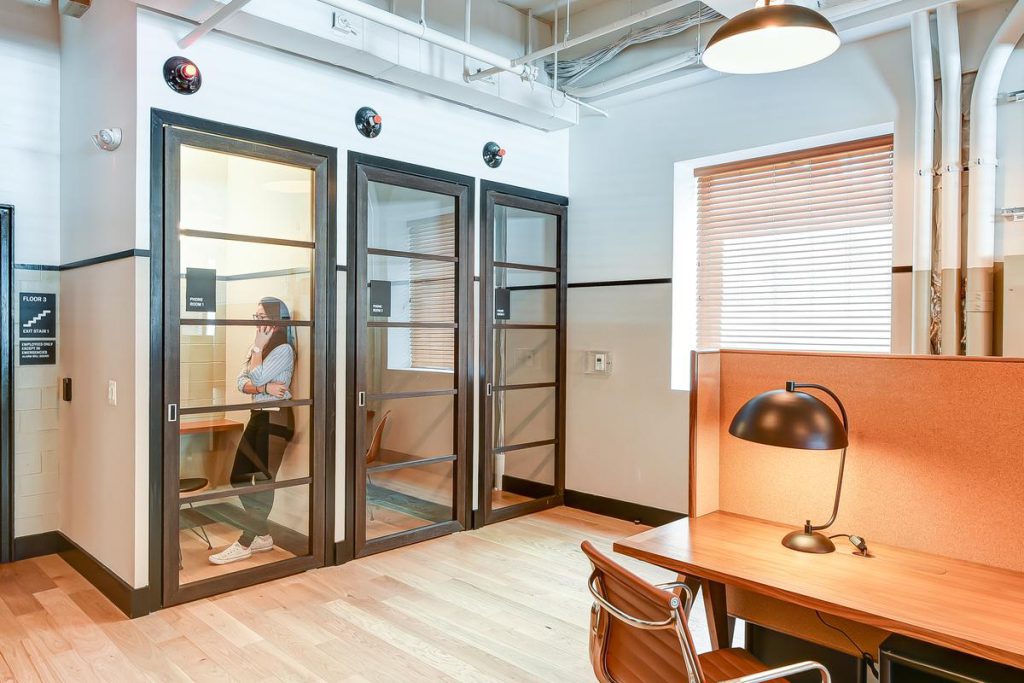
A smart division of private office space requires the flexibility to cater to multiple work styles and preferences. Small, individual booths are a smart way to create nooks for private, individual work that won’t take up all of your square footage.
6. Keep Productivity High at Home
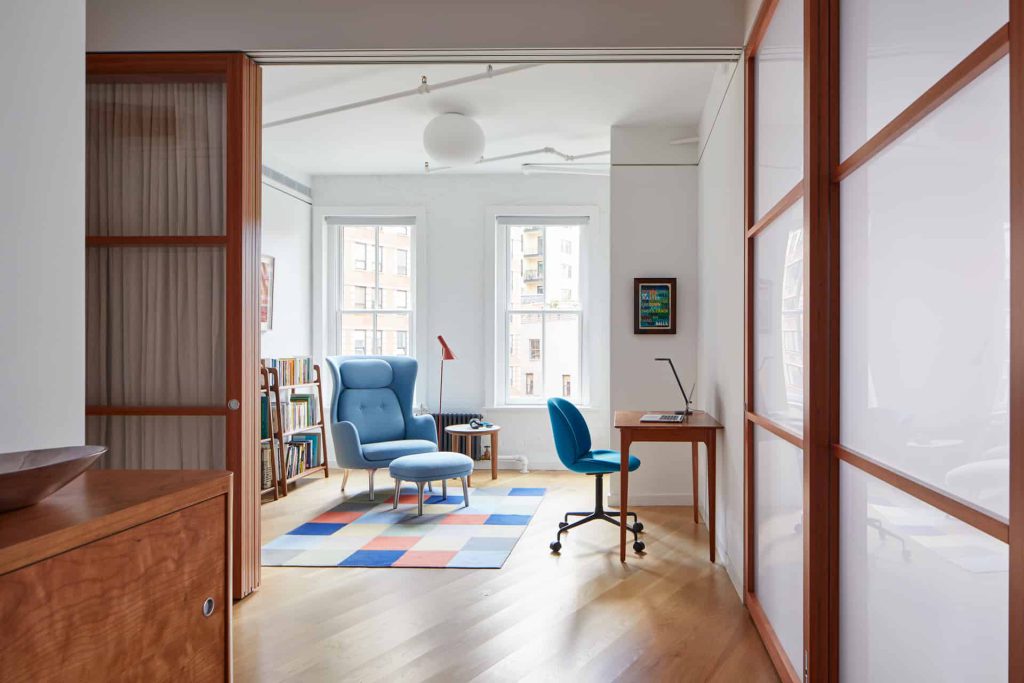
As hybrid work becomes a prevailing work model for businesses of all shapes and sizes, employees have placed increased importance on fully functional office spaces in their homes. Often, this means retrofitting an existing guest room, study space, or multi-use area into a dedicated work zone that feels separate from the rest of “home life.”
In our inspiration example above, our home office sliding door system works perfectly within the confines of the existing space. When closed, the system invites privacy, deep concentration, and productivity. But when the work day is done, the system tucks away neatly to reveal a wide opening that connects the home office to the rest of the home.
7. Flood Rooms with Natural Light
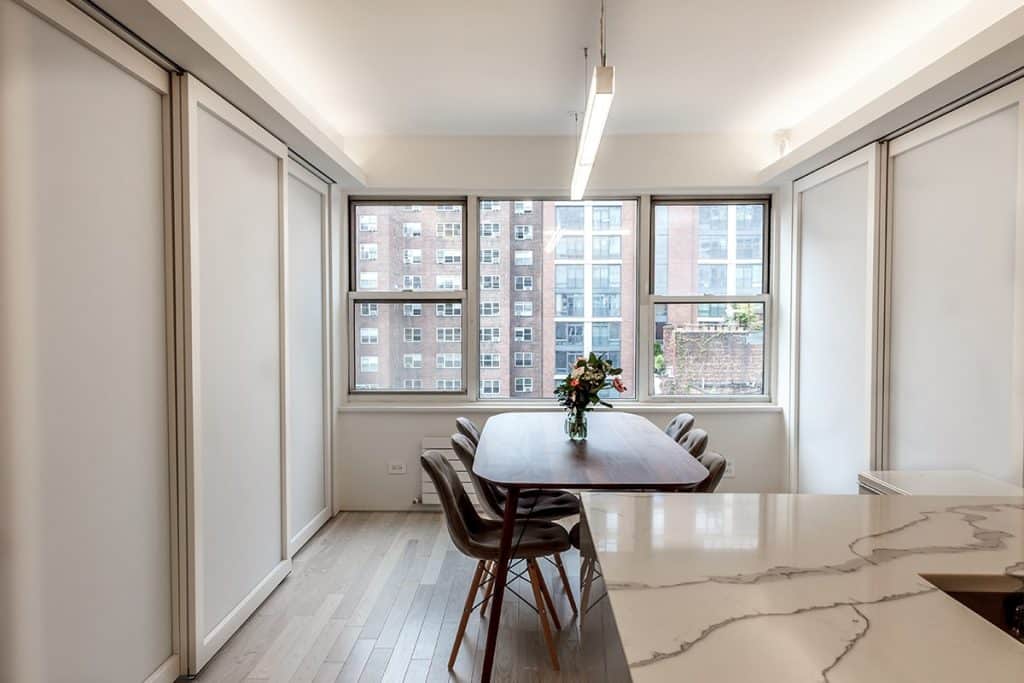
Natural light is the number one most important perk or office design element that employees want, according to Harvard Business Review. And while natural light is great for employees — it can improve sleep quality, reduce eye strain and headaches, and improve on-the-job engagement — it has plenty of benefits for designers and their clients, too. A focus on natural light, for example, can minimize artificial lighting in interior projects, which in turn improves energy efficiency and reduces utility costs.
That said, balancing natural lighting and privacy can be a challenge for office environments, especially when conceptualizing spaces with few to no windows. In these cases, frosted walls and doors — which transfer plenty of natural light and visually obscure — are well worth the investment.
8. Aim for Accessibility
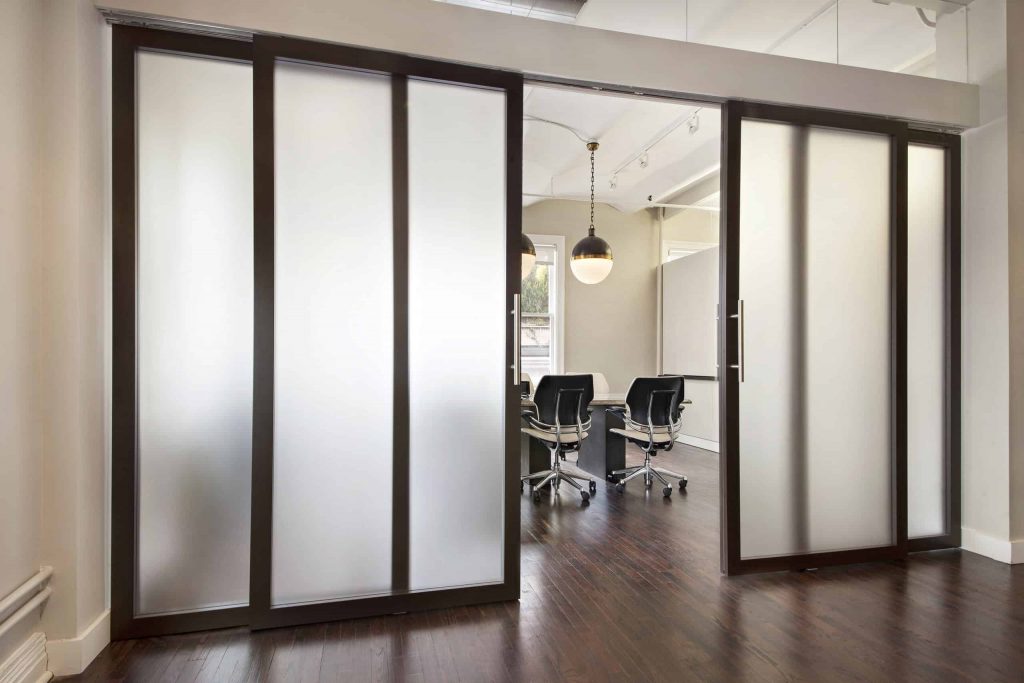
An office should work for everyone, not just some. As such, ADA compliance should be top of mind for every private office redesign and new build. That requires thought around entrances and exits, desk clearance space, and obstacle-free floors that will give mobility-restricted employees full access to the place they work.
Due to their size, weight, and floor tracks, some moveable room dividers can be tricky to specify within ADA standards. That’s why all of our systems can be equipped with ADA-compliant hardware and features. The lightweight design means that our systems typically require five pounds or fewer of force and require no floor tracks. Our ADA-compliant locks and handles are easy to operate with only a knuckle or elbow per ADA best practices.
9. Add Eye-Popping Color
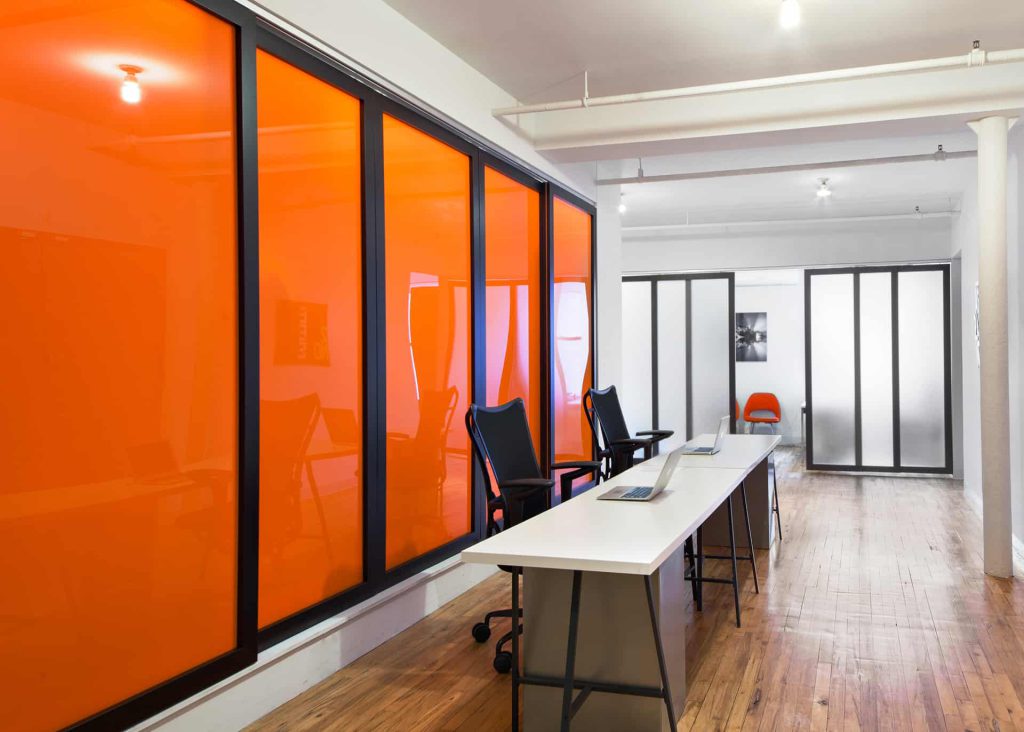
Color can disrupt monotonic, one-note office layouts and add an aura of excitement, creativity, and positivity to a workspace. One of our most vibrant examples of color in a work setting incorporates a striking, bright orange into the furniture and the room divider’s inserts.
Balance Functionality and Flair with RAYDOOR®
The right design and architectural designs can not only bring a workspace together but can also improve the well-being, engagement, and productivity of the workers who spend their work hours there. As organizations prepare for a fully flexible workforce, designers and architects who create spaces that are adaptable, multi-purpose, and dynamic are well-positioned to delight employers and employees alike.
Want to see more examples of upcoming design trends in commercial interiors? Look no further than our inspiration gallery, or talk to a Raydoor team member about your next project.
