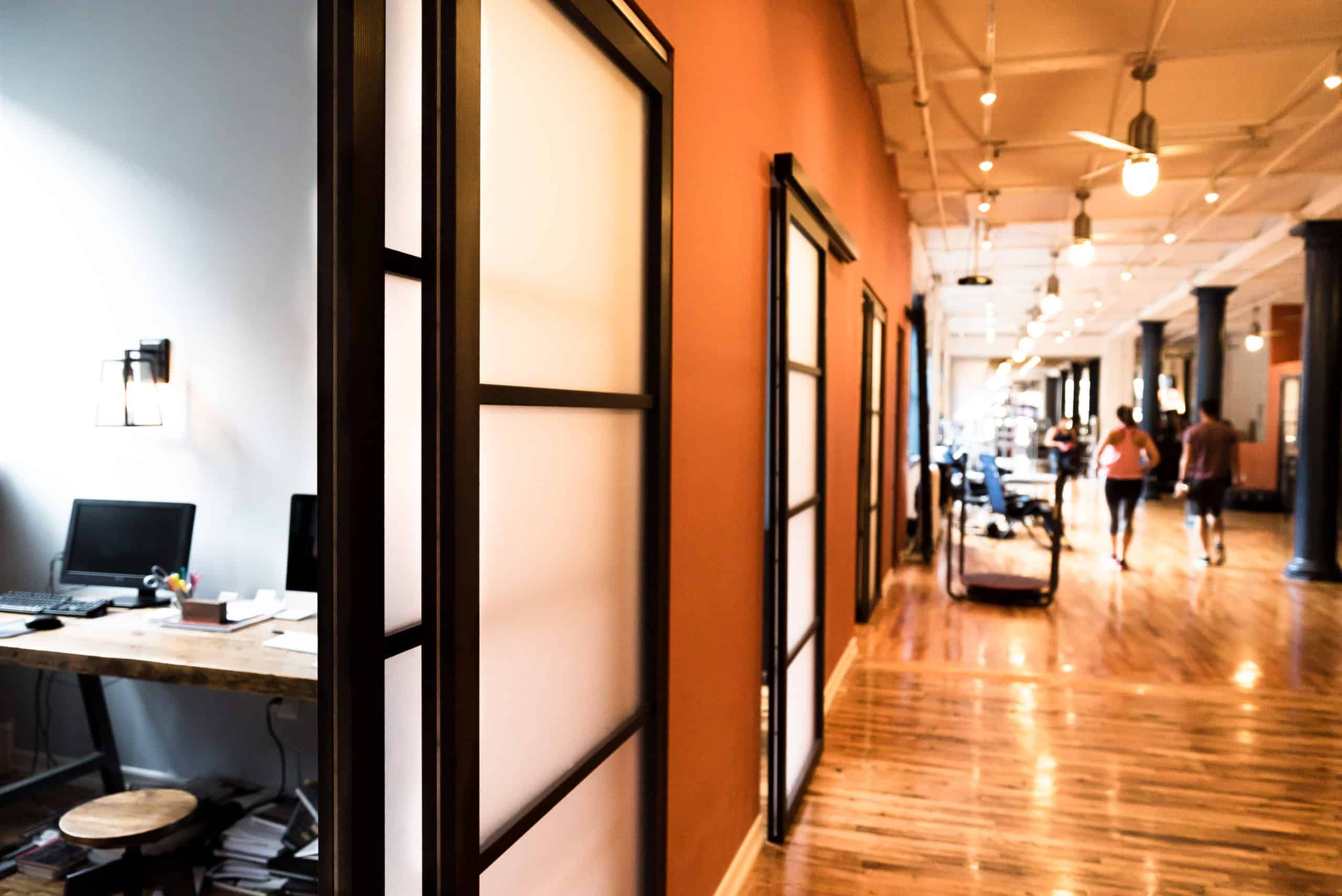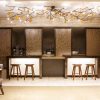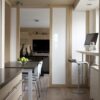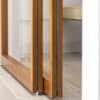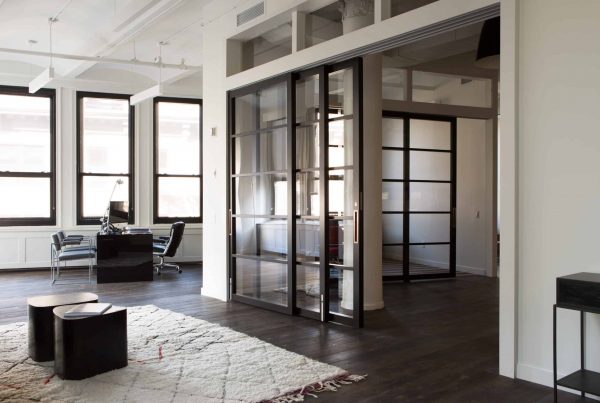Just how much does design contribute to the overall efficacy of healthcare spaces? The answer is more than you might think.
Healthcare is a rapidly evolving industry, and design considerations in this vertical are no exception. However, the core tenets of effective medical office architecture and design — patient and staff wellness, in particular — stand resolute.
The Future of Medical Office Interior Design
In an effort to prioritize functionality, reduce contamination, and maximize operations, medical offices have historically placed little importance on interior design elements in their spaces. But research suggests that smart healthcare interior design contributes more than aesthetic appeal — it can directly impact occupant wellness and the functionality of the space.
In an article for Harvard Business Review, healthcare design strategist Yuhgo Yamaguchi argues that thoughtful design in hospitals, medical offices, and other healthcare facilities can not only elevate patient and staff experiences, but can also contribute to improved patient outcomes, staff productivity, and profits.
Yamaguchi’s research points toward what some call “patient-centric” design, which is characterized by layouts, furniture, and aesthetics that foremost support the comfort, safety, and overall wellness of patients. Patient-centric designs tend to feature ample natural lighting, natural materials, large windows, calming common areas, and quiet, private individual spaces — all of which we’ll explore in greater detail below.
To learn more about health and wellness in design, watch our on-demand presentation (and receive 1 HSW CEU credit toward AIA and/or IDCEC).
5 Contemporary Medical Office Trends
So how do future-ready healthcare spaces influence design today? Below are a few examples of our previous work in the healthcare industry that balance the needs of patients, staff, and the business.
1. Privacy
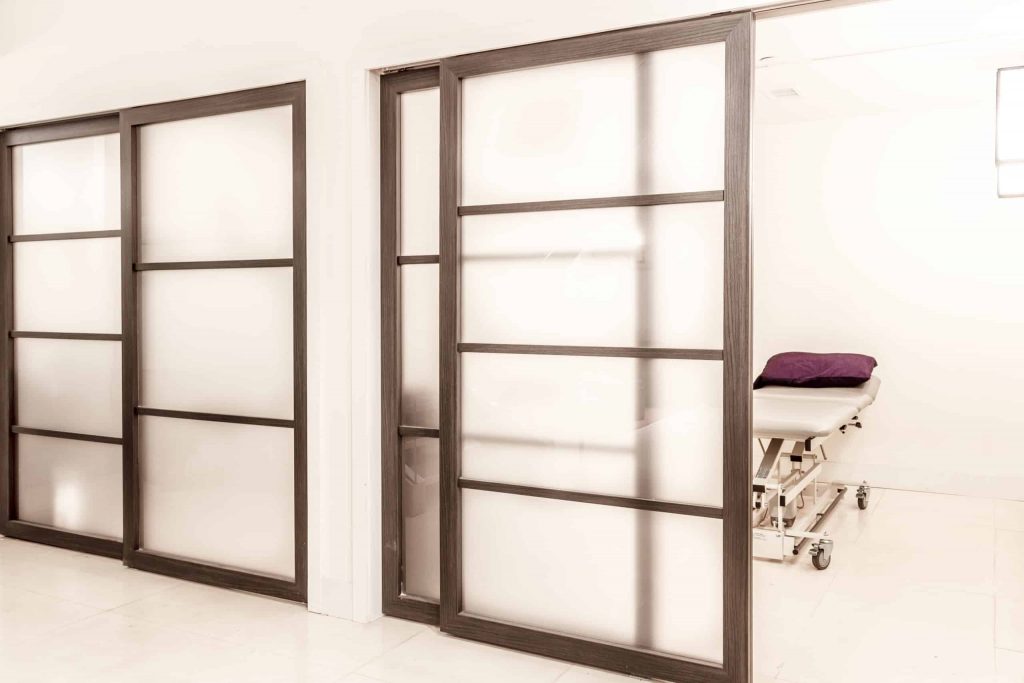
Visual and auditory privacy are top concerns for both patients and healthcare staff — and for good reason. In addition to supporting HIPAA privacy requirements, patients in private rooms often report a higher quality of care (compared to those who share a room) and are more likely to recommend a hospital to their friends and family. Full-room privacy also strongly correlates to improved communication between physicians and their patients.
The key is specifying design features that promote privacy without sacrificing other aspects of patient-centric design, such as natural lighting, flexibility, and accessibility. Our healthcare room dividing solutions have found their way into hospitals, outpatient facilities, private practices, and more for those very reasons.
Raydoor solutions provide critical visual privacy for exam rooms, check-in carrels, and reception areas without compromising on design vision. Our translucent and frosted inserts offer a sophisticated look and feel and allow an abundance of light transmission — all while obscuring visibility when the room is closed off.
2. ADA Requirements
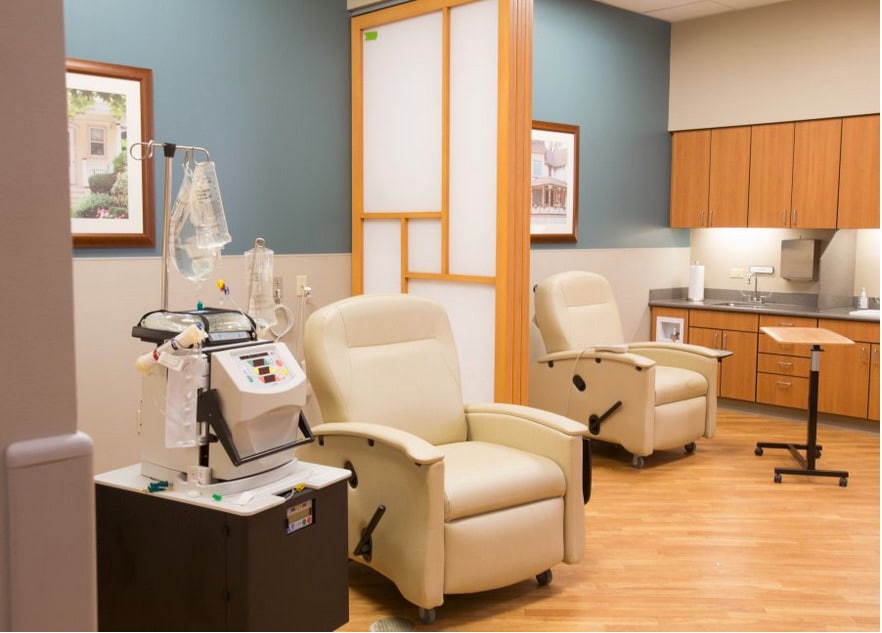
ADA-compliant design is important for any commercial project, but healthcare buildings, in particular, have much to consider to ensure accessible design. In fact, the ADA includes statutes that are specific to medical providers and their clinics. Per the ADA website, this includes “full and equal access to their health care services and facilities” as well as “reasonable modifications to policies, practices, and procedures when necessary to make health care services fully available to individuals with disabilities.”
Raydoor systems include or can be equipped with several ADA-friendly features that help ensure that all patients receive the medical care they need.
Our ADA-compliant door handles and privacy locks are universally designed for easy access between partitioned spaces, and the lightweight construction of our systems offers a host of benefits that improve end-user ease of use and overall accessibility. First, many of our systems require less than one pound of force to open (ADA compliance requires less than five pounds of force), which also contributes to a light, seamless experience when operating the system. Second, because Raydoor systems are light enough to operate without a floor track, they provide unobstructed wheelchair access between partitioned spaces.
Watch the vlog below to learn more about our accessible, trackless technology.
3. Disinfection Protocol
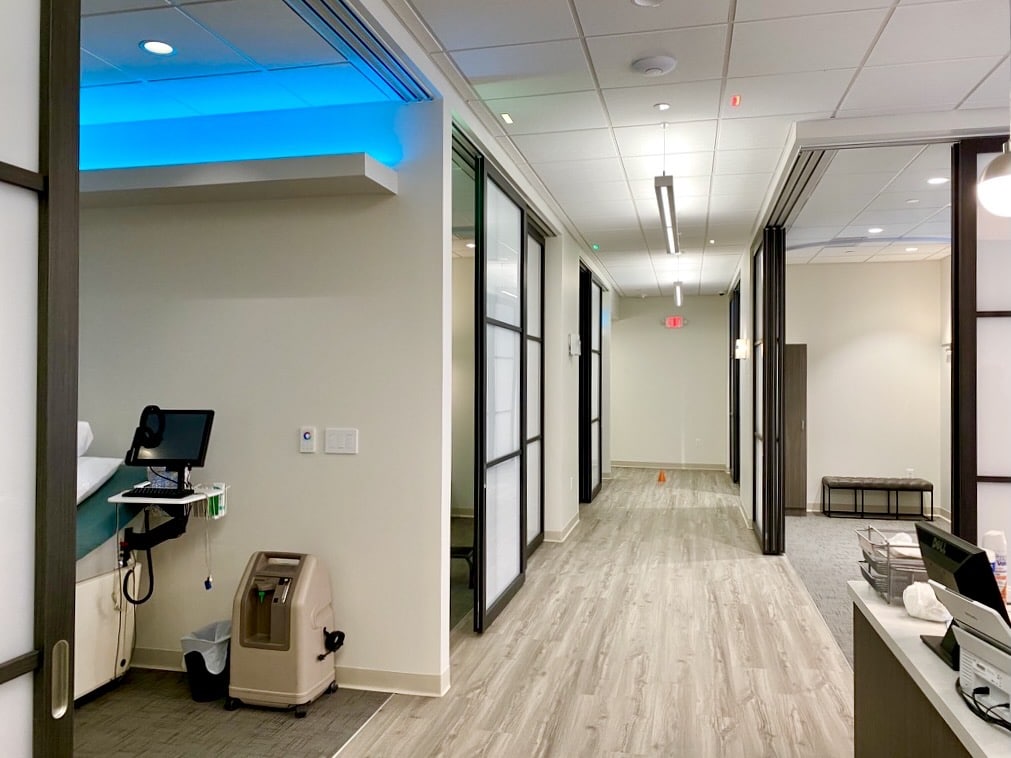
Design elements in medical offices can’t just serve as art statements — they must also fit within the facility’s cleaning and sanitation protocols. Furniture and equipment should be specified to withstand cleaning sprays, wipes, and other solutions without losing their luster over time.
Compared to privacy curtains, a sliding door or dividing wall system can be much easier to clean and keep in compliance with cleaning and health standards, as the former is often subject to discoloration and stains over time. Research conducted by the American Journal of Infection Control (AJIC) found that 92% of medical curtains tested were contaminated with bacteria within one week.
In contrast, many of our frames — such as our new ash laminate — are well-equipped to handle the rigors of medical offices. Even better, the simulated grain texture contributes to a natural look and feel that can help facilities feel warmer, more comfortable, and more peaceful for patients.
4. Staff Productivity
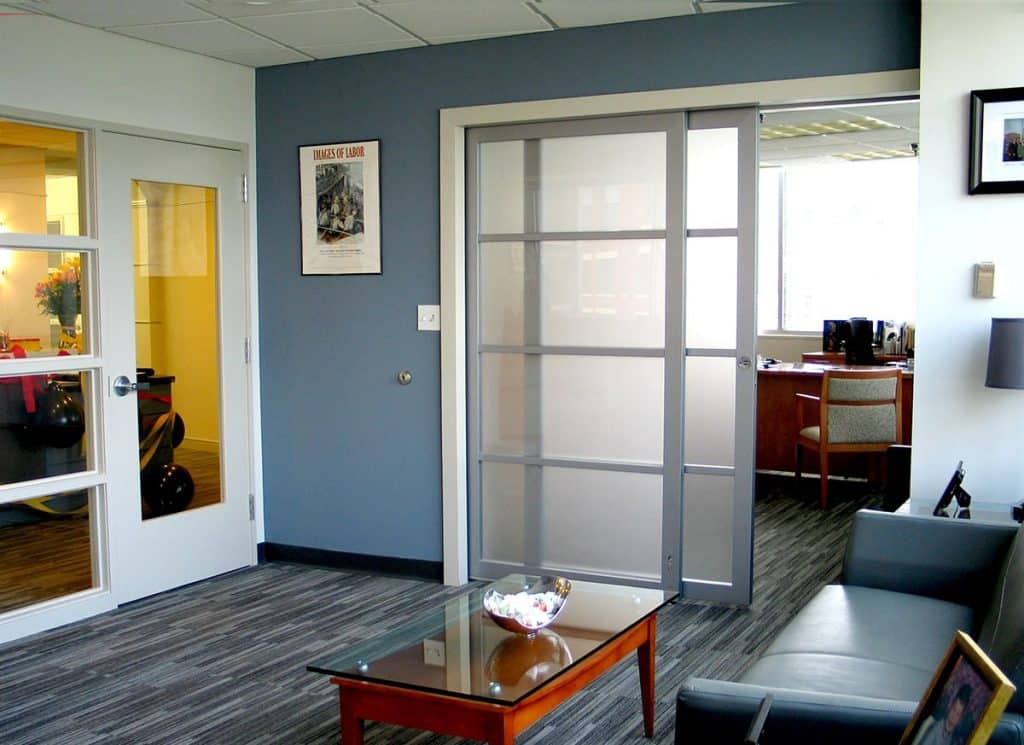
The benefits of patient-centered design extend to healthcare teams and support staff, too. It’s well documented that workplace designs that feature ample natural lighting, privacy, and noise reduction are more likely to enjoy highly engaged, happy, and productive employees. One study found that office workers with more natural light exposure had better and longer sleep at night, were more physically active, and had an overall improved quality of life compared to those with less light exposure.
Part of the reason why Raydoor systems resonate so strongly in medical offices is because of their ability to transmit natural light throughout interior spaces. When you choose Raydoor, you choose a room divider that makes a bold artistic statement on the room while simultaneously promoting the health, safety, and wellness of staff and patients alike.
5. Flexibility and Functionality
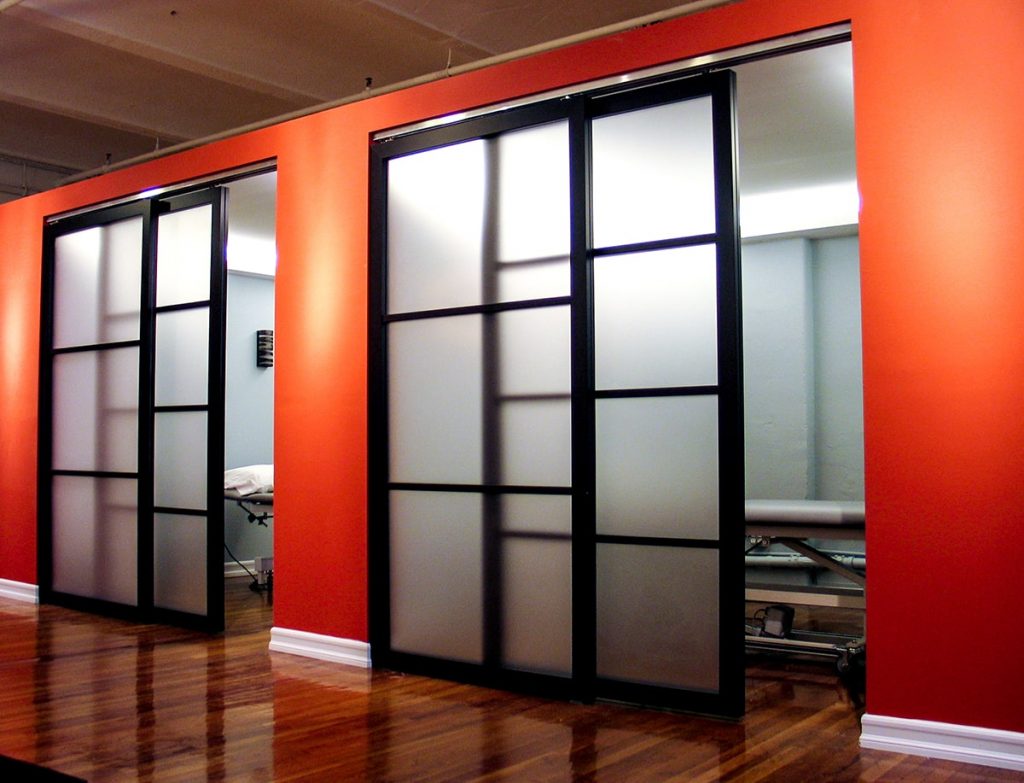
Another major influence on modern medical office design is the prevalence of telehealth appointments.
Healthcare offices faced an enormous influx of virtual appointments due to the COVID-19 pandemic. From 2019 to 2021, telemedicine use among physicians increased by a staggering 71.1%, according to the CDC. Today, patients are more likely to prefer a hybrid model, meeting with healthcare providers in person when most appropriate, but still having the option to connect online.
As medical practitioners adjust to a hybrid-model approach, their offices will need to acclimate to accommodate both in-person and virtual appointments. As such, we anticipate flexibility, versatility, and multi-use qualities as essential parameters of healthcare design in the years to come.
Frequently Asked Questions
What Are the Design Considerations for a Doctor’s Office?
As we covered above, doctor’s offices should be designed with careful consideration toward patient privacy, accessibility, comfort, staff productivity, and creating a comfortable environment for occupants.
What Makes a Medical Office Look Modern?
Sleek, minimalist elements and warm, contemporary lighting are both hallmarks of contemporary medical office design. As hospitals, private practices, outpatient centers, and other healthcare facilities place increased importance on the architectural and design layouts of their spaces, it’s important to enlist the help of a professional. Commercial interior designers can help facilitate a cohesive design that builds in privacy, ease of operation, natural light, and other design features that can promote speedier recoveries and an improved patient experience.
How Do I Make the Most of a Medical Facility Space?
Although this will vary based on the type of medical facility, maximizing useable space with flexible designs, efficient layouts, and multi-use spaces is a common throughline.
Transform Healthcare Interiors With Our Help
As healthcare institutions place more importance on the appearance, layout, and functionality of their spaces, interior designers and architects who work with the healthcare sector have an exciting opportunity to improve the well-being of those seeking help.
See why our solutions are uniquely positioned to meet these new trends in healthcare interior design. Learn about our door and wall systems for healthcare.
