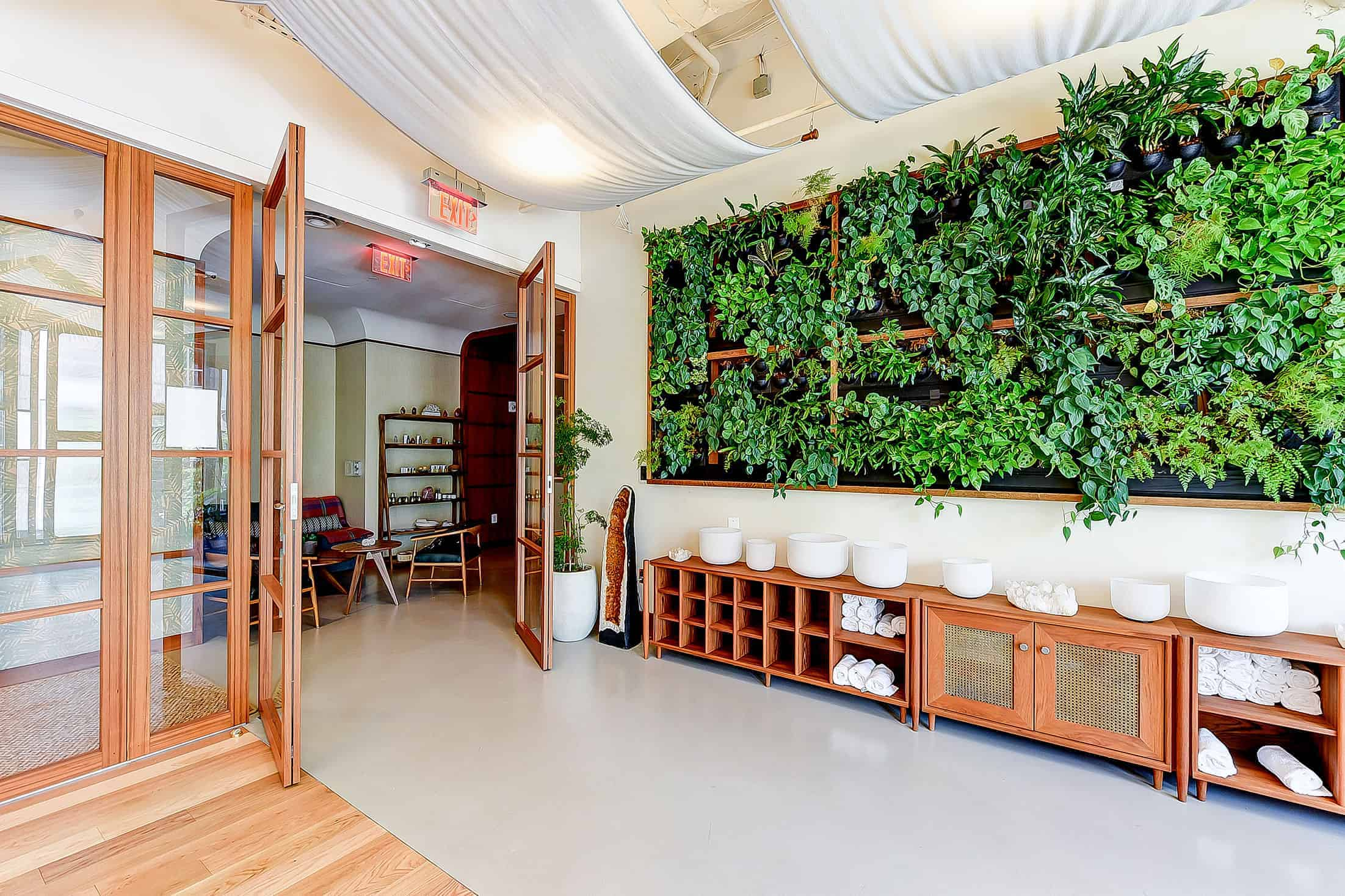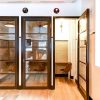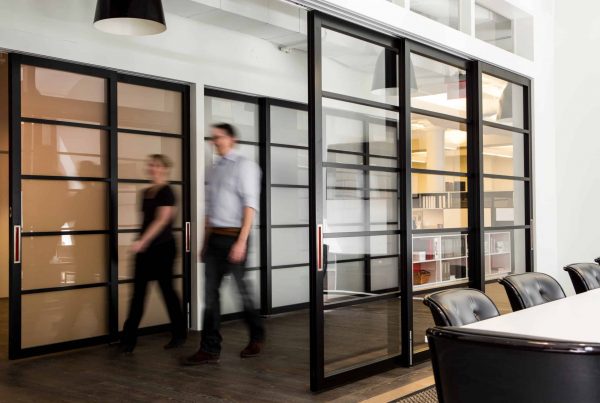How do changes to how we work, relax, consume, and live impact how we interact with places we inhabit? The American Society for Interior Designers’ (ASID) 2024 Trends Outlook Report offers a thorough answer to just that.
Although the report drills down into both specific commercial sectors and residential markets, their research revealed a few industry-wide, macro-level trends worth watching out for. That includes a increased desired for design that facilitates connection and community, the blurring of lines between work and home spaces, and an emphasis on sustainable- and wellness-centered living.
The intersection of these trends lies in more flexible design. As homes, offices, and other commercial spaces operate from smaller footprints, interior design must trend toward decisions that maximize square footage, offer flexible usage, and activate the space with elements that are both beautiful and dynamic. Dividing solutions, including interior sliding doors and operable walls, present a powerful opportunity in this respect.
Let’s explore the relationship between emerging interior design trends and how they may influence door designs and specifications.
Interior Door Trends
First, let’s take a closer look at some of the top design trends teased above and how the right dividing solution can enter the conversation.
Biophilic Design
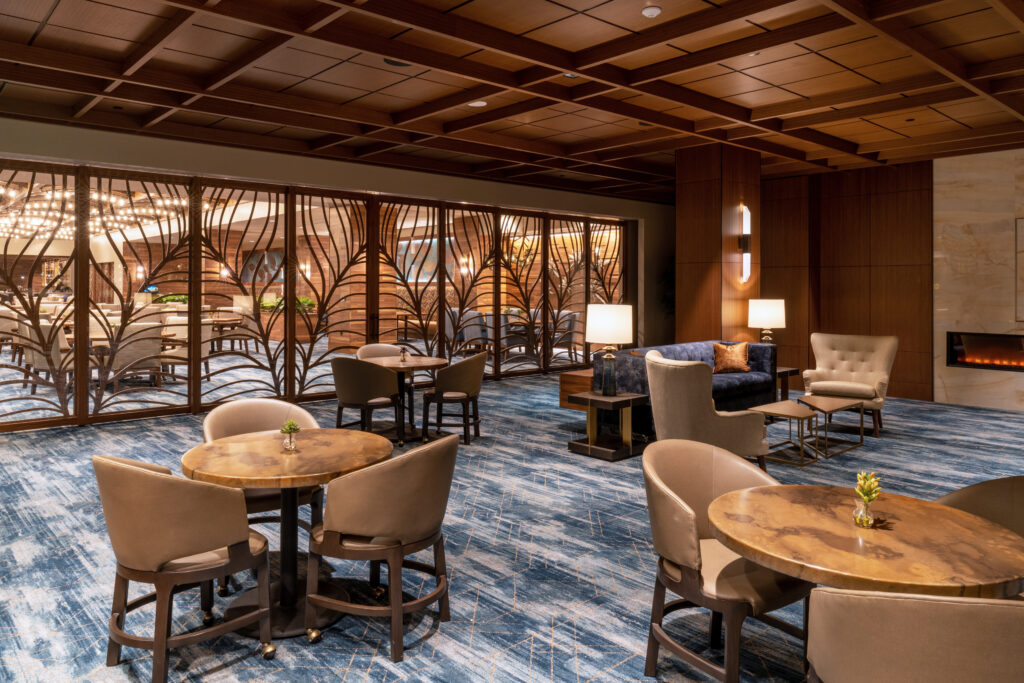
Biophilic design — or that which takes inspiration from outdoor elements and environments — is at the forefront of both contemporary commercial and residential design, especially within urban environments where access to green outdoor space is limited.
The phenomenon is not surprising; humans have long recognized the effects of nature on wellness and health. Biophilic design in workplaces is reported to improve productivity by 6%, and 27% of workers say that the physical environment where they work is a key desirable factor when job hunting.
The right door can contribute to the biophilic vision of a space in a few ways:
- Material considerations: Choose frames and finishes that showcase a natural look and feel.
- Light transfer: For a design trend that is all about “letting the outside in,” perhaps nothing is more important than natural light. To help natural light sources fully saturate a room, biophilic dividing solutions should be made with inserts that promote total or very high light transference.
- Patterns or textures: Muntin patterns that use curves or more organic shapes can also further convey natural influences on the space.
Sustainability
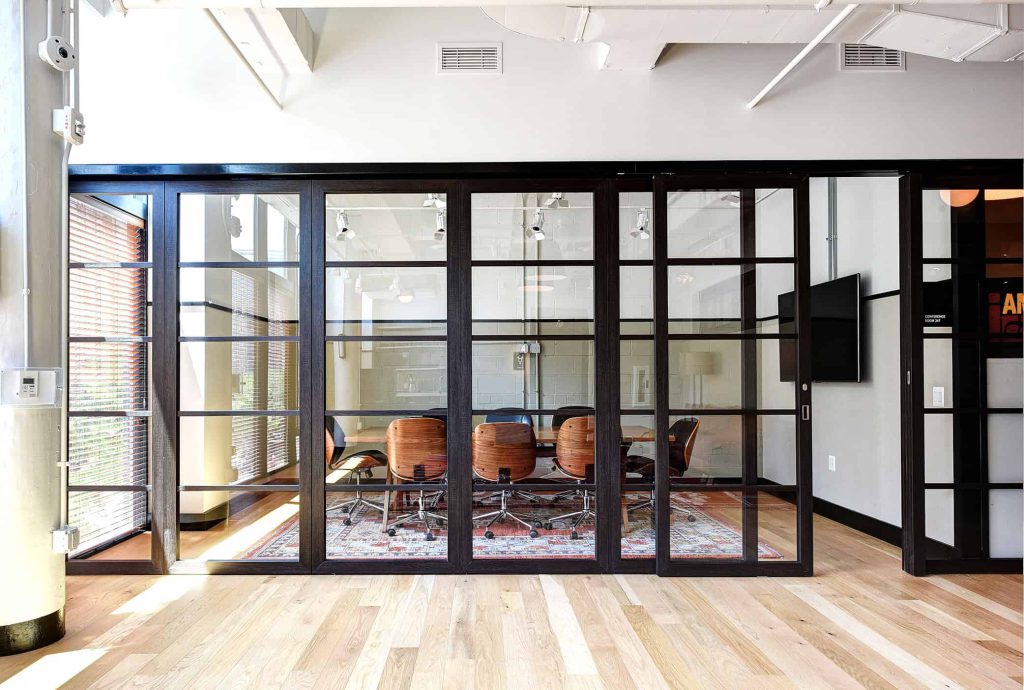
Whether a new build or a retrofit, interior designers and architects play a critical role in creating more environmentally friendly interiors — a trend that is increasingly top of mind for many consumers, and for good reason. By some estimates, using green materials can reduce greenhouse gas emissions by upwards of 30% and energy consumption by up to 50%.
When specifying interior doors, consider the following sustainability features:
- Durability: Doors and other operable fixtures are liable to wear down over time, requiring heavy maintenance or wholesale system replacement.
- Sustainably-sourced materials: If sustainability is a top project priority, then consider specifying doors made from recycled or recyclable sources.
- Natural light: Lighting accounts for 15% of the average household’s electricity consumption. Room-dividing solutions that can bring light deeper into spaces will not only capitalize on the benefits of natural light (as we discussed above) but can also encourage occupants to reduce their artificial light usage.
Blended Spaces
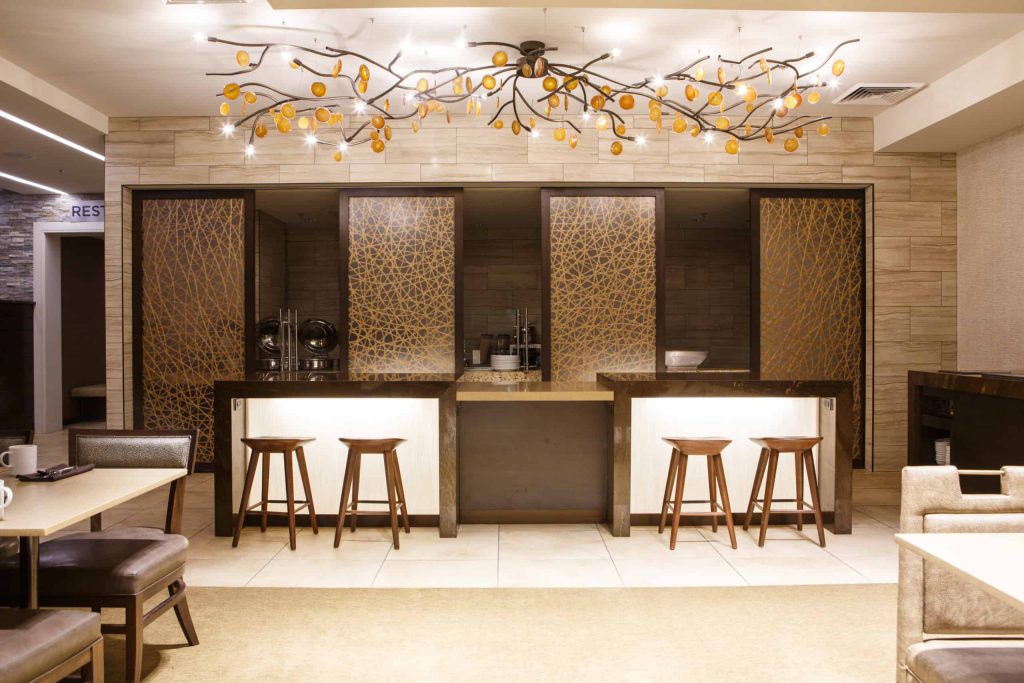
Flexible spaces are a prevailing design philosophy in 2024 for a host of reasons. Workers have adapted to — and often prefer — the hybrid work models they initially adopted at the onset of the COVID-19 pandemic. As ASID’s trends report observes, an increase in single-occupant residences has many renters and homeowners more comfortable living with less square footage — so long as they can get creative with how they use the limited space.
Again, the right room dividing solution or door can lend itself to multi-functionality and flexible layouts. Sliding doors and walls are the clear winner in this category, as they can provide privacy and separation between spaces (when in use) or unite multiple areas within a single, larger space (when stowed away).
Interior Door Considerations for Designers and Architects
Before you design with the ideas already explored in mind, there are a few other determining factors to your sliding door’s design that may influence your final decision.
Frequency and Ease of Use
Designing with the end user in mind is never a bad adage, but it’s particularly important when specifying large or complex room-dividing systems. Certain openings may require systems where designated operators or end-user education is necessary. That may be reason enough to choose a simple system in cases where a room divider will be moved frequently or if a designated operator will not be routinely available.
Mounting
When it comes to mounting straight sliding solutions, there are three primary methods to consider:
- Recessed mounting, where panels are above the ceiling line, offers the quietest operation.
- Flush mounting provides the cleanest look, seamlessly blending with the surrounding decor.
- Surface mounting, often used in retrofits or to achieve an exposed track look, is typically the most cost-effective option.
Code Compliance
Building code requirements may also inform the material, design, and system choices you make during the specification process.
- Sound Transmission Class (STC) ratings measure how well a door (or other room feature) reduces noise.
- ADA compliance outlines several parameters for entrances and interior doors, including door opening width and height, latches and handles, and maximum threshold height.
- Fire code regulations, such as those outlined in the International Building Code, may also impact the swinging direction and means of egress.
Budget
Budget conversations always have their place in the decision-making process, and there are several factors that can contribute to the total cost of a room division solution, starting with the system you choose. More flexible or complex solutions may come at a higher price point than those prioritizing simplicity and access. Complex systems may be more difficult to install as well, which is another cost to anticipate.
Panel design can also impact the bottom line; ornate or custom designs tend to be more costly than simpler ones — but the investment can be well worth it if the door or wall will be a primary design feature. Additionally, the weight and structure of the panels matter: lighter panels are easier to mount and maintain, while heavier panels may wear down more quickly over time, which may tack on additional maintenance costs.
Our comprehensive HSW CEU course covers these design considerations and more. Watch it online and receive an IDCEC or AIA Credit.
Bring Your Design Vision To Life
Interior doors are a powerful asset for any designer’s toolbox — especially for those looking to incorporate emerging trends into their own projects. Want to learn more about the role sliding doors and walls could play in your interior design? Our design brochure has plenty of inspiration to get you started.
