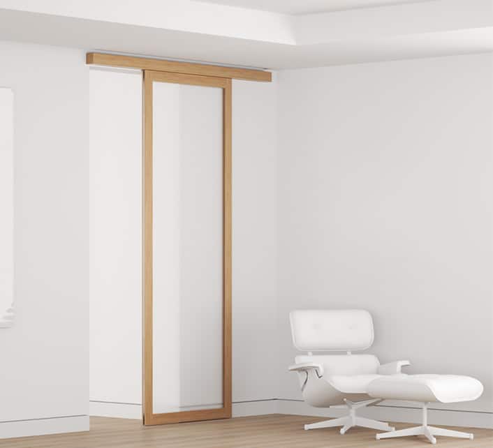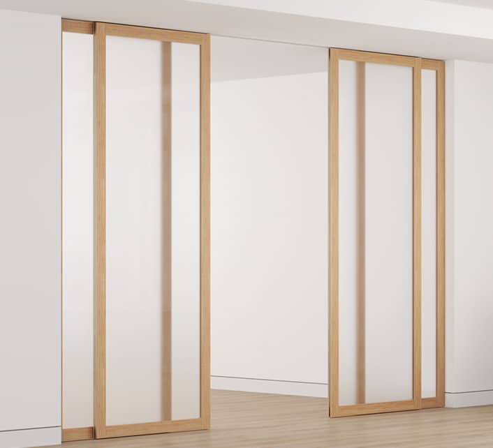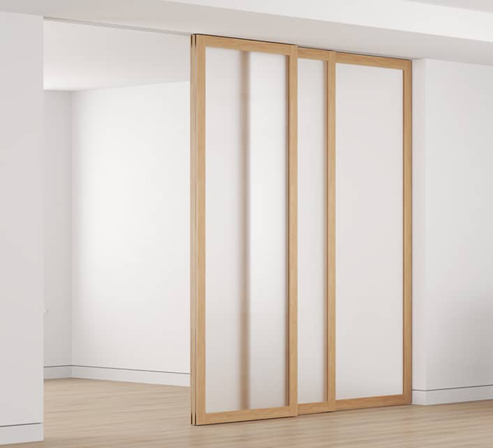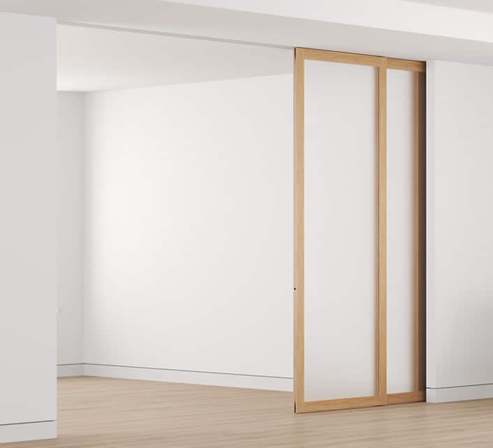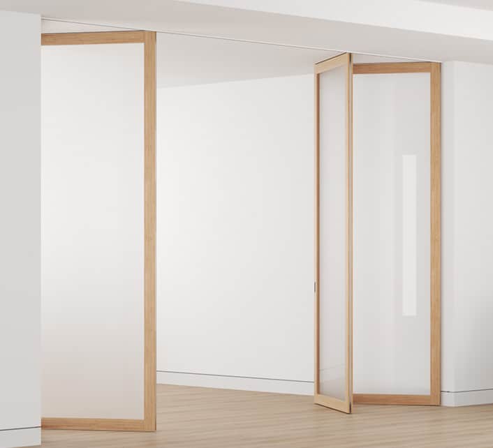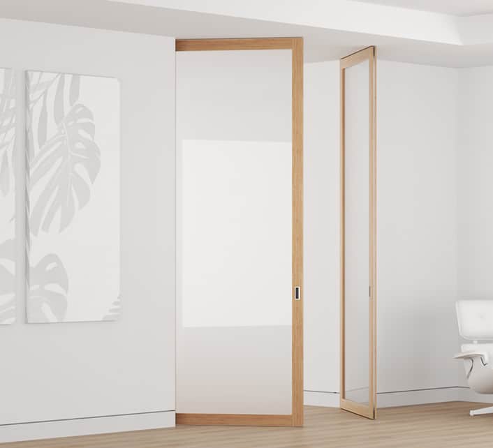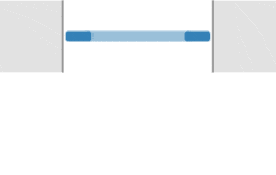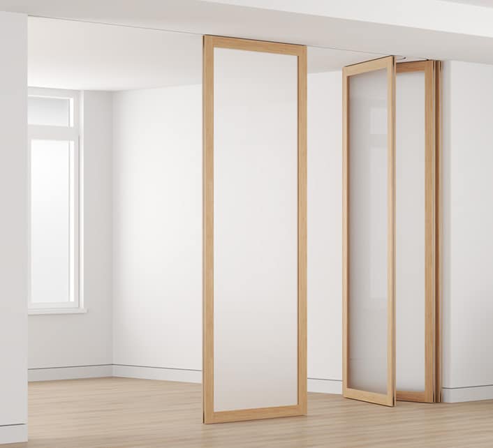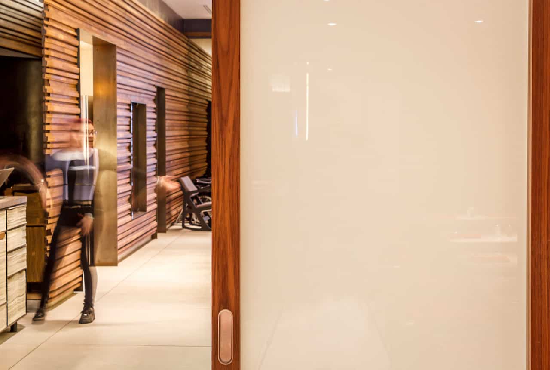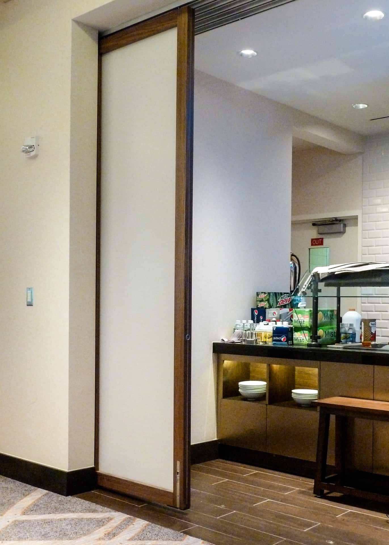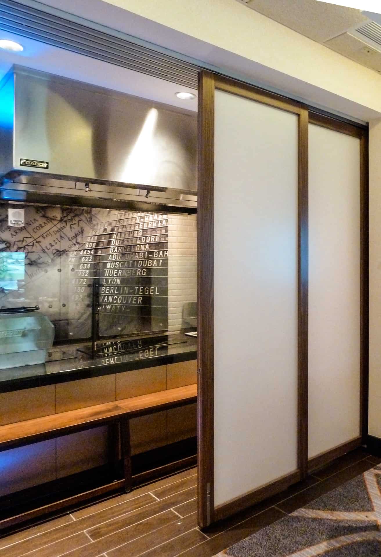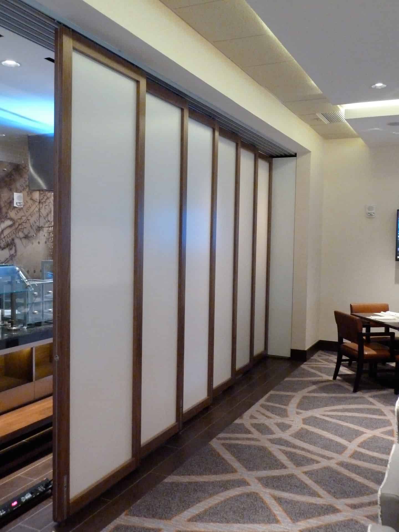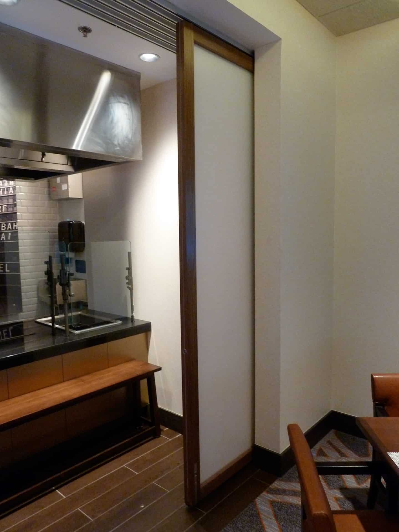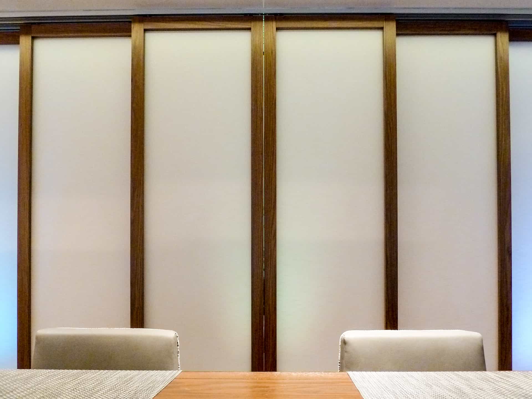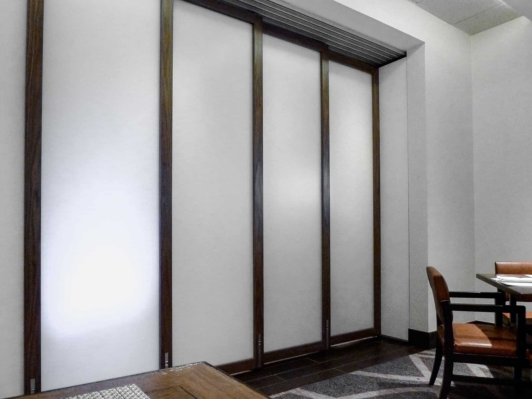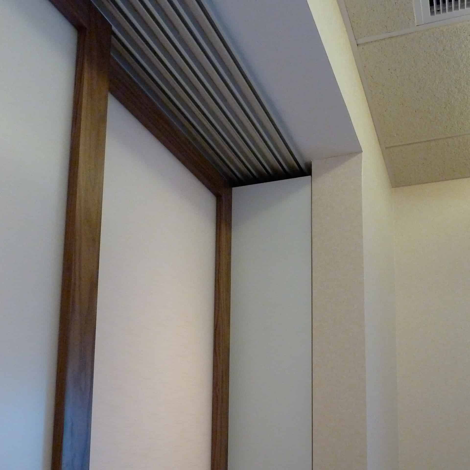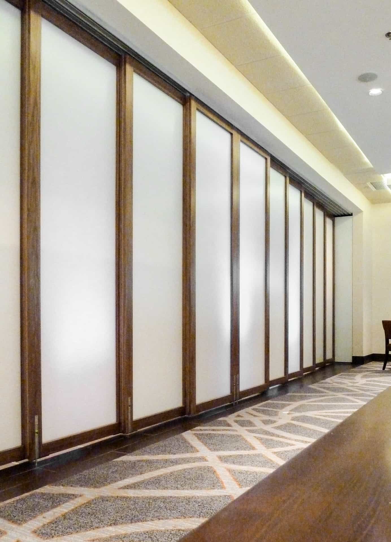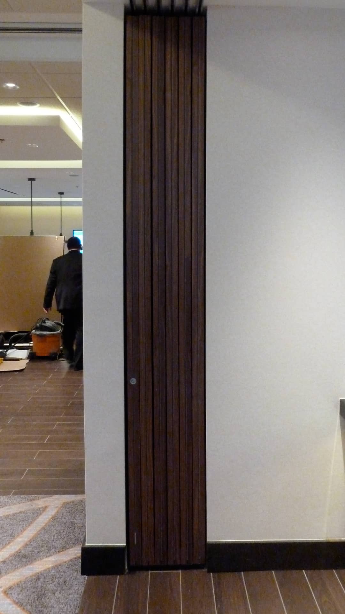A lobby is a building’s calling card making a crucial first impression – whether in a hotel, commercial space or residential apartment building. But designing an imposing and welcoming entrance area is often in direct conflict with the same building’s operational needs: handling deliveries, adding administrative space, supporting maintenance functions and dividing building amenities. With Raydoor operable door systems, lobby doors can meet all these needs and more while conceiving a serene and attractive entranceway door. Functional areas hide away out of sight and the lobby reconfigures by simply closing the door. Conversely, opening doors provides access to the building’s operational areas and combines smaller areas into larger expanses.
A lobby or foyer door make a statement in a building’s most public space.
A light-filled entry with the right lobby door
Raydoor’s transparent and frosted translucent door insert options bring daylight into deep lobby areas while maintaining acoustic privacy where needed. Custom patterned door inserts and a variety of muntin options add visual interest to door and wall setups encouraging designers to create compelling feature walls and focal points. Raydoor also has the ability to execute custom panel designs for a unique expression.
Ease of use when you’re likely carrying things through an entranceway
Raydoor Sliding Doors quickly adapt to the workings of a building’s entranceway. Easy to operate, they are lightweight with a discrete soft close. Retrofitting a Raydoor Operable Door System may not require additional build outs or the installation of floor tracks. Some systems install in less than 30 minutes and their patented sturdy construction ensures excellent performance for many years to come. When a space is redesigned, the systems can be easy to remove, move or reconfigure.
Used as foyer doors, Raydoor Sliding Doors also improve the functioning and aesthetics of building foyer areas. Our Operable Door sizes range from single panel sliding doors and barn doors to extensive telescoping operable walls that fit the needs of any building environment.
Customized and premium for a unique lobby door
Choose between a large number of elegant standard mounting, frame, insert, patterning and hardware options to create the door that is right for you. Our expert Raydoor team will create a customized solution to suit your project, layout, and operational requirements including matching your finish palette. We consider every detail from door opening size, desired door type, and pulls and locks to meet the functional, aesthetic and luminosity requirements for each design specification, regardless of project size. Each component is hand-crafted at our manufacturing site in New York and delivered with all the necessary hardware for swift installation, eliminating the need for extensive on-site construction.
BENEFITS OF USING RAYDOOR SLIDING DOORS FOR LOBBIES:
- No floor track required
- Create flexible, multi-functional spaces
- Bring natural light into the workspace
- Privacy during video conferencing
- Simple, quick installation
- Ease of operation
- Variety of hardware options available
- Budget friendly
Solutions
The following Raydoor sliding doors are recommended for lobbies:
See Our Previous Work
View examples of Raydoor systems used for home offices in the Raydoor Inspiration Gallery.
